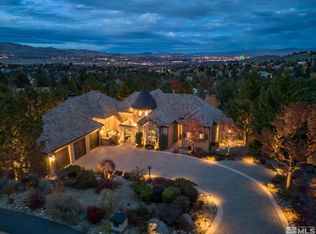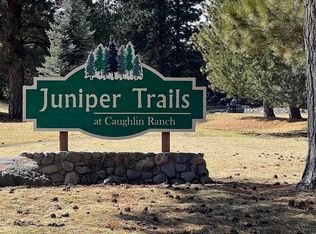Closed
$3,900,000
175 Hawken Rd, Reno, NV 89519
5beds
6,864sqft
Single Family Residence
Built in 2005
0.92 Acres Lot
$4,083,400 Zestimate®
$568/sqft
$7,732 Estimated rent
Home value
$4,083,400
$3.76M - $4.49M
$7,732/mo
Zestimate® history
Loading...
Owner options
Explore your selling options
What's special
Beautifully renovated home on .92 acre in the exclusive gated community of Eagle’s Nest located in Caughlin Ranch. The home features a well-designed floor plan and beautiful outdoor spaces equipped with panoramic city and mountain views. The entrance to the home features a newly renovated paver driveway and cozy courtyard perfect for entertaining. The courtyard has a wood-fire pizza oven, Restoration Hardware firepit, high-end Kalamzoo appliances, and a built-in steel and concrete table, seating 6., New landscape lighting brings a peaceful glow. Inside, enjoy natural light from an array of oversized windows, each donning hand-crafted window treatments. The photos give light to the details of the renovation from newly painted interiors, modern light fixtures and tasteful decor. The extensively updated kitchen features high-end Viking appliances, two Subzero refrigerators, two Kitchen-aid dishwashers, a warming drawer, a Galley prep-sink with accessories, butler’s pantry, custom cabinetry, and two expansive islands, one with a custom walnut top and other fit for counter seating. The tastefully done master suite features a beautiful seating area and large windows. The master bathroom has also been remodeled to include a spacious steam shower, Sonos shower speakers, a large soaking tub, and a TV integrated into the master bath mirror. The master also includes 2 fireplaces, a remodeled custom closet with washer and dryer, and its own private patio with a new Hot Springs salt-system hot tub. The lower level is complete with a large living area including bar, three full bedrooms and 3.5 baths, bonus room currently used as a gym with mirrors and custom rubber flooring, an additional laundry room, and a must-see wine cellar w/custom wine racks and new appliances. Entertain, relax, or simply take in the fabulous views from the veranda. Throughout every inch of the 6864-sf home, you will find incredible craftsmanship and unique finishes such as custom crafted 2-inch solid core knotty alder doors at each room. Home security has been updated with a Lutron Homeworks smart home system, as well as integrated Sonos speakers throughout. Location is perfect! A gated community adjacent to the Toiyabe National Forest, close access to trails and bike paths, minutes to airport and downtown. This Tuscan inspired luxury home on nearly an acre in Eagles Nest is adjacent to a greenbelt south of the home which enhances the privacy. Outdoor entertaining is a pleasure with a fabulous waterfall feature, fire-pit and spacious paver patio. You will love this beautiful property! Most furnishings in the home are included in the sale, an inventory of those items will be provided. See private remarks!
Zillow last checked: 8 hours ago
Listing updated: May 14, 2025 at 04:03am
Listed by:
Tim Dean S.73043 775-223-5155,
Coldwell Banker Select Reno
Bought with:
Jacqueline Mead, S.197806
Ferrari-Lund Real Estate Reno
Source: NNRMLS,MLS#: 230012438
Facts & features
Interior
Bedrooms & bathrooms
- Bedrooms: 5
- Bathrooms: 7
- Full bathrooms: 5
- 1/2 bathrooms: 2
Heating
- Forced Air, Natural Gas
Cooling
- Central Air, Refrigerated
Appliances
- Included: Dishwasher, Disposal, Double Oven, Dryer, Gas Cooktop, Gas Range, Microwave, Refrigerator, Washer
- Laundry: Cabinets, Laundry Area, Laundry Room, Shelves
Features
- Breakfast Bar, Ceiling Fan(s), Central Vacuum, High Ceilings, Kitchen Island, Pantry, Master Downstairs, Walk-In Closet(s)
- Flooring: Carpet, Ceramic Tile, Travertine, Wood
- Windows: Blinds, Double Pane Windows, Drapes, Rods
- Has basement: Yes
- Number of fireplaces: 2
- Fireplace features: Gas, Gas Log
Interior area
- Total structure area: 6,864
- Total interior livable area: 6,864 sqft
Property
Parking
- Total spaces: 4
- Parking features: Attached, Garage Door Opener
- Attached garage spaces: 4
Features
- Stories: 1
- Patio & porch: Patio, Deck
- Exterior features: Barbecue Stubbed In, Built-in Barbecue
- Fencing: Partial
- Has view: Yes
- View description: City, Mountain(s), Trees/Woods, Valley
Lot
- Size: 0.92 Acres
- Features: Landscaped, Open Lot, Sloped Down, Sprinklers In Front, Sprinklers In Rear
Details
- Parcel number: 22013105
- Zoning: MDS
Construction
Type & style
- Home type: SingleFamily
- Property subtype: Single Family Residence
Materials
- Stucco
- Foundation: Crawl Space, Slab
- Roof: Pitched,Tile
Condition
- Year built: 2005
Utilities & green energy
- Sewer: Public Sewer
- Water: Public
- Utilities for property: Cable Available, Electricity Available, Internet Available, Natural Gas Available, Phone Available, Sewer Available, Water Available, Cellular Coverage
Community & neighborhood
Security
- Security features: Fire Sprinkler System, Security System Owned, Smoke Detector(s)
Location
- Region: Reno
- Subdivision: Juniper Trails 7D
HOA & financial
HOA
- Has HOA: Yes
- HOA fee: $673 quarterly
- Amenities included: Gated, Maintenance Grounds, Parking, Clubhouse/Recreation Room
- Services included: Snow Removal
- Second HOA fee: $319 quarterly
Other
Other facts
- Listing terms: Cash,Conventional
Price history
| Date | Event | Price |
|---|---|---|
| 12/29/2023 | Sold | $3,900,000-8.2%$568/sqft |
Source: | ||
| 12/18/2023 | Pending sale | $4,250,000$619/sqft |
Source: | ||
| 12/5/2023 | Price change | $4,250,000-5.6%$619/sqft |
Source: | ||
| 10/25/2023 | Listed for sale | $4,500,000+151%$656/sqft |
Source: | ||
| 10/31/2017 | Sold | $1,793,000-5.4%$261/sqft |
Source: | ||
Public tax history
| Year | Property taxes | Tax assessment |
|---|---|---|
| 2025 | $22,084 +8% | $765,128 +0.4% |
| 2024 | $20,451 +3% | $762,277 +7.5% |
| 2023 | $19,851 +2.9% | $708,990 +15.8% |
Find assessor info on the county website
Neighborhood: Caughlin Ranch
Nearby schools
GreatSchools rating
- 8/10Caughlin Ranch Elementary SchoolGrades: PK-6Distance: 0.8 mi
- 6/10Darrell C Swope Middle SchoolGrades: 6-8Distance: 2.1 mi
- 7/10Reno High SchoolGrades: 9-12Distance: 3.2 mi
Schools provided by the listing agent
- Elementary: Caughlin Ranch
- Middle: Swope
- High: Reno
Source: NNRMLS. This data may not be complete. We recommend contacting the local school district to confirm school assignments for this home.
Get a cash offer in 3 minutes
Find out how much your home could sell for in as little as 3 minutes with a no-obligation cash offer.
Estimated market value$4,083,400
Get a cash offer in 3 minutes
Find out how much your home could sell for in as little as 3 minutes with a no-obligation cash offer.
Estimated market value
$4,083,400

