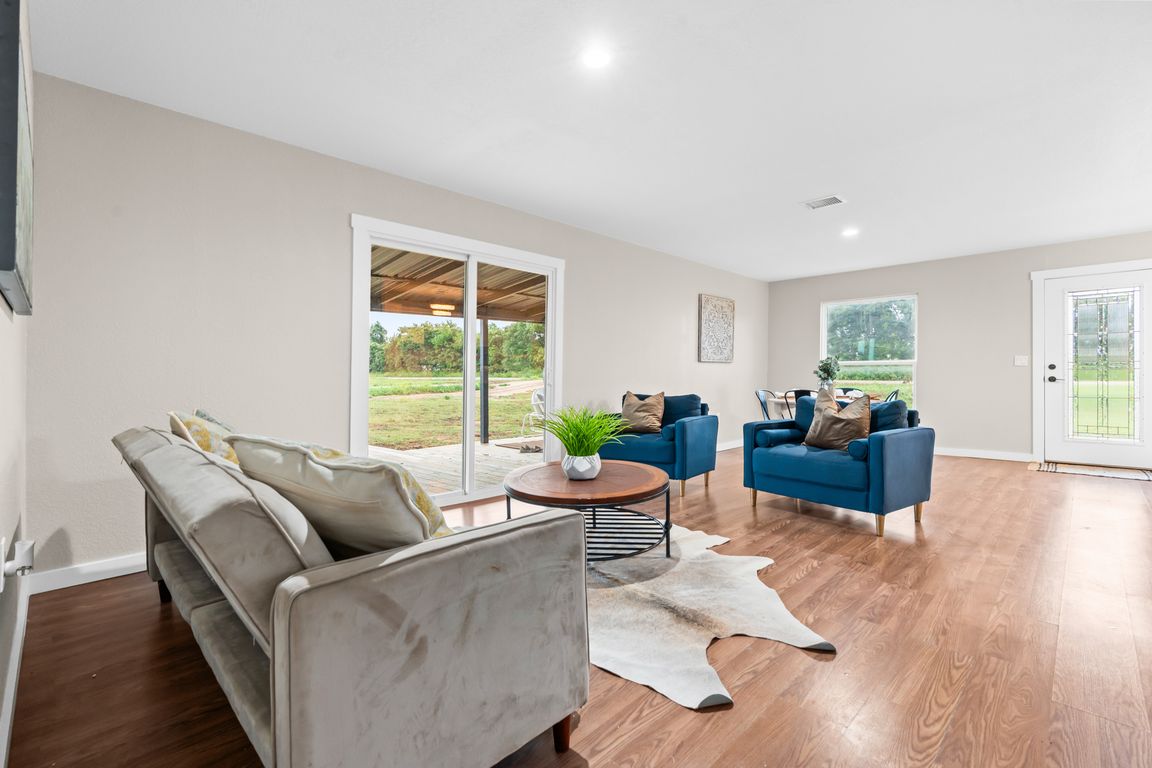
For salePrice cut: $3K (10/19)
$265,000
5beds
1,625sqft
175 Hcr #4434, Itasca, TX 76055
5beds
1,625sqft
Single family residence
Built in 2023
1 Acres
Open parking
$163 price/sqft
What's special
New carpet in bedroomsAbundance of windowsViews of country lifeOversized ensuite bathroomDouble closetMaster retreatSpacious open concept layout
AFFORDABLE 5 bedroom HOUSE on 1 ACRE with room for everyone! Come live the relaxed, simple life outside of city limits with NO HOA and the freedom to raise farm animals. Let your kids run wild and bring your big dining table along with loved ones to this spacious, open concept ...
- 158 days |
- 1,235 |
- 77 |
Likely to sell faster than
Source: NTREIS,MLS#: 20967640
Travel times
Kitchen
Living Room
Primary Bedroom
Zillow last checked: 8 hours ago
Listing updated: November 05, 2025 at 05:04pm
Listed by:
Lacey Whitehouse 0698643 254-582-0077,
Julie Siddons REALTORS, LLC 254-582-0077,
Katie Whitehouse 0836196 254-205-3305,
Julie Siddons REALTORS, LLC
Source: NTREIS,MLS#: 20967640
Facts & features
Interior
Bedrooms & bathrooms
- Bedrooms: 5
- Bathrooms: 2
- Full bathrooms: 2
Primary bedroom
- Features: En Suite Bathroom, Walk-In Closet(s)
- Level: First
- Dimensions: 0 x 0
Bedroom
- Level: First
- Dimensions: 0 x 0
Bedroom
- Level: First
- Dimensions: 0 x 0
Bedroom
- Level: First
- Dimensions: 0 x 0
Bedroom
- Level: First
- Dimensions: 0 x 0
Primary bathroom
- Features: Built-in Features, En Suite Bathroom, Solid Surface Counters
- Level: First
- Dimensions: 0 x 0
Dining room
- Level: First
- Dimensions: 0 x 0
Other
- Features: Built-in Features, Stone Counters
- Level: First
- Dimensions: 0 x 0
Kitchen
- Features: Built-in Features, Kitchen Island, Stone Counters
- Level: First
- Dimensions: 0 x 0
Living room
- Level: First
- Dimensions: 0 x 0
Utility room
- Level: First
- Dimensions: 0 x 0
Heating
- Central, Electric
Cooling
- Central Air, Ceiling Fan(s), Electric
Appliances
- Included: Electric Range, Vented Exhaust Fan
- Laundry: Washer Hookup, Electric Dryer Hookup
Features
- Granite Counters, Kitchen Island
- Flooring: Laminate
- Has basement: No
- Has fireplace: No
Interior area
- Total interior livable area: 1,625 sqft
Video & virtual tour
Property
Parking
- Parking features: Driveway, No Garage, Open, Private
- Has uncovered spaces: Yes
Features
- Levels: One
- Stories: 1
- Patio & porch: Front Porch, Side Porch, Covered, Deck
- Exterior features: Deck
- Pool features: None
- Fencing: Partial,Wood
Lot
- Size: 1 Acres
- Features: Acreage, Back Yard, Lawn
Details
- Additional structures: Outbuilding
- Parcel number: 451671
Construction
Type & style
- Home type: SingleFamily
- Architectural style: Traditional,Detached
- Property subtype: Single Family Residence
Materials
- Foundation: Pillar/Post/Pier
- Roof: Metal
Condition
- Year built: 2023
Utilities & green energy
- Sewer: Septic Tank
- Water: Community/Coop, Rural
- Utilities for property: Electricity Available, Electricity Connected, Septic Available, Separate Meters, Water Available
Community & HOA
Community
- Subdivision: Ivy Ranch Estates Sub
HOA
- Has HOA: No
Location
- Region: Itasca
Financial & listing details
- Price per square foot: $163/sqft
- Annual tax amount: $3,164
- Date on market: 6/13/2025
- Cumulative days on market: 158 days
- Listing terms: Cash,Conventional,FHA,USDA Loan,VA Loan
- Electric utility on property: Yes