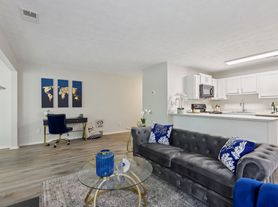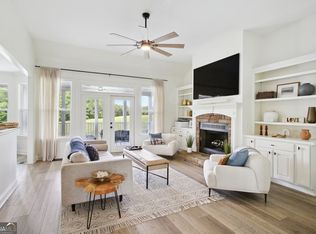Welcome to the listing of our beautiful Highland Hills property!
Highland Hills is a fully private, very spacious amenity-filled 16 acre property located in the very north part of Fayetteville GA. This beautiful property is tucked away discreetly in the woods while being located just 16 minutes from the Hartsfield-Jackson Atlanta International Airport, and only about 30 minutes from Downtown and Midtown Atlanta.
This serene property has many features and amenities to help create lasting memories. The beautiful and private property grounds, large pool, pool house, Jacuzzi, flowers and the views are some of its unique features, including all the beds, bedrooms and multiple living spaces which can accommodate large families. The brick structure of this property contains two separate units with separate entrances while being connected via a staircase that can be locked on both sides, and two families can live comfortable and separately within these units. The property is rented out in full. This property can sleep up to 14 people in a total of 7 Beds.
The layout is as follows:
1. The Main House has 2 stories. The Upstairs Level consists of 3 large Bedrooms (1 Master King Bedroom with TV, 1 additional King Bedroom, 1 Bedroom with 1 Queen and 1 Full size bed), 1 full Master Bathroom (shower and bath tub), 1 full Hallway Bathroom (combination tub/shower), and a workout area (with treadmill, exercise bench, exercise ball, free weights, yoga mat, bosu ball) in the Master Bedroom. The Main Level consists of 1 large Bedroom (with 2 Full size beds), a full Hallway Bathroom (combination tub/shower), a Kitchen with Dining Area, a formal Dining Room, a large Living Room with TV (visible fireplace is disconnected for safety), a Family Room with an office space and Foosball Table and a Laundry Room with washer and dryer. The Main House can sleep up to 12 guests.
2. The Guest Suite, located in the Finished Basement on the pool level of the building, consists of a small Kitchen with Dining Area, a full Hallway Bathroom (combination tub/shower), a Laundry Room with washer and dryer, and a large open suite with King Bedroom, and Living Room area with TV. The Guest Suite can sleep up to 2 guests and has both a separate entrance from the outside, and an internal entrance from the Main Level through a stair case from the Hallway.
3. The common grounds on the property offer the following:
Large swimming pool (only open in summer months from the last weekend of April until the last weekend of September and not heated) and a large 60-jet Jacuzzi (open all year long)
Pool House with wet bar and lounge which includes an outdoor half Bathroom (only open in pool season), sectional lounge seats, a refrigerator, and a sink (turned off during winter months)
Poolside wicker loungers (only in summer season), sofa sets and a fire pit (fire wood not included)
Patio with outdoor furniture and a BBQ gas grill (including provided propane tank and BBQ tools)
Hammock
Kids' playset on a Playground
2-car Garage with entrance to main level via a ramp
Total Privacy. Completely secluded and surrounded with beautiful lush landscaping and tall trees all around with no noise or views from the outside other than the pleasant singings of birds and sightings of deer.
Enjoy the ultimate nature jog along the beautiful green nature trail within the vast land of this private property.
The house is very well equipped for children with a doll house, kids' table with 2 kids' chairs, kids' plate ware/ silverware/ cups and kids' potties and step stools, a playground outside and a kids' safety fence for the pool.
Shops, grocery stores, malls, movie theaters and many other retail outlets within a 10 minutes driving distance from this property.
Pets need prior management approval and subject to a deposit and fee. Please inquire for details.
Whether this will be a family vacation, a business trip, or just a convenient home to visit the surrounding area, our Highland Hills home offers an excellent and comfortable stay in Atlanta. Please inquire with your requested dates in order to receive availability and pricing information.
Thank you for inquiring and we look forward to hosting you in our home.
Lease Details:
Monthly Rent: $5,900. (Price is valid until May 1, 2026. May to September 2026 (pool season) will be an additional $2500/month.) *Promotional offer: Get $500 off your first month's rent when you sign a minimum of 6-months lease by November 30, 2025.
Pool Access: Open from May through September; closed from October through April.
Refundable Security Deposit equal to one month rent.
Included Services: Water/sewer, trash, internet, pest control, landscaping, and pool services.
Utilities (power, gas) are not included and are the responsibility of tenants. They can however be included for an additional monthly charge depending on the lease terms.
Pet Fee: $500/pet.
Minimum rent duration: 3 months.
Maximum rent duration: 12 months at a time with the possibility of extension.
No Section 8.
No smoking allowed inside.
Additional Information:
This property is being offered only as a fully furnished home.
The property is currently occupied and available for showings by appointment only. Please inquire with your exact desired lease dates.
House for rent
$5,900/mo
175 Highland Hills Rd, Fayetteville, GA 30214
5beds
4,232sqft
Price may not include required fees and charges.
Single family residence
Available Mon Jan 5 2026
Cats, dogs OK
Central air
In unit laundry
Attached garage parking
Forced air
What's special
Pool houseBrick structureLarge poolSectional lounge seatsLarge swimming poolPoolside wicker loungersPatio with outdoor furniture
- 187 days |
- -- |
- -- |
Zillow last checked: 9 hours ago
Listing updated: December 01, 2025 at 05:28am
Travel times
Looking to buy when your lease ends?
Consider a first-time homebuyer savings account designed to grow your down payment with up to a 6% match & a competitive APY.
Facts & features
Interior
Bedrooms & bathrooms
- Bedrooms: 5
- Bathrooms: 5
- Full bathrooms: 4
- 1/2 bathrooms: 1
Heating
- Forced Air
Cooling
- Central Air
Appliances
- Included: Dishwasher, Dryer, Freezer, Microwave, Oven, Range, Refrigerator, Stove, Washer
- Laundry: In Unit
Features
- Flooring: Carpet, Hardwood, Tile
- Furnished: Yes
Interior area
- Total interior livable area: 4,232 sqft
Property
Parking
- Parking features: Attached
- Has attached garage: Yes
- Details: Contact manager
Accessibility
- Accessibility features: Disabled access
Features
- Exterior features: Barbecue, Coffee maker, Foosball table, Garbage included in rent, Heating system: Forced Air, High-speed Internet Ready, Internet included in rent, Landscaping included in rent, Pest Control included in rent, Sewage included in rent, Stainless-steel appliances, Toaster, Water included in rent, WiFi, coffee grinder, dedicated workspace, fire pit, ice maker, iron, kettle, smart TV, vacuum cleaner, water dispenser, water heater
- Has private pool: Yes
- Has spa: Yes
- Spa features: Hottub Spa
Details
- Parcel number: 1305024
Construction
Type & style
- Home type: SingleFamily
- Property subtype: Single Family Residence
Utilities & green energy
- Utilities for property: Garbage, Internet, Sewage, Water
Community & HOA
Community
- Security: Security System
HOA
- Amenities included: Pool
Location
- Region: Fayetteville
Financial & listing details
- Lease term: 1 Year
Price history
| Date | Event | Price |
|---|---|---|
| 10/6/2025 | Price change | $5,900-14.5%$1/sqft |
Source: Zillow Rentals | ||
| 6/16/2025 | Price change | $6,900+27.8%$2/sqft |
Source: Zillow Rentals | ||
| 8/7/2024 | Price change | $5,400+10.2%$1/sqft |
Source: Zillow Rentals | ||
| 4/19/2024 | Listed for rent | $4,900+25.6%$1/sqft |
Source: Zillow Rentals | ||
| 1/28/2015 | Listing removed | $3,900$1/sqft |
Source: Ventura Management | ||

