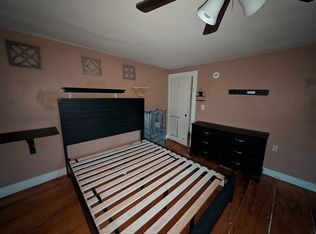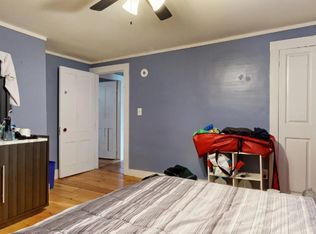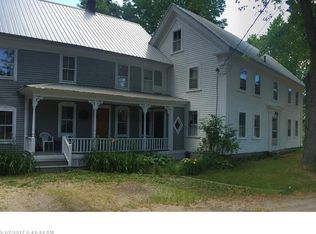Spacious furnished or Unfurnished Bedrooms available within large home. 1.5 bathrooms, off street parking. All Utilities included. Non smokers please. Great location on Rt 5 30 mins from Windham, Gorham, Saco. Just 45 mins from mountains and Ocean. 800 Rent 800 deposit. No smokers. Month to Month lease. 30 days notice for departure.
This property is off market, which means it's not currently listed for sale or rent on Zillow. This may be different from what's available on other websites or public sources.


