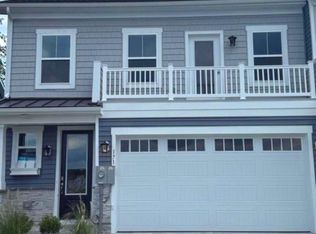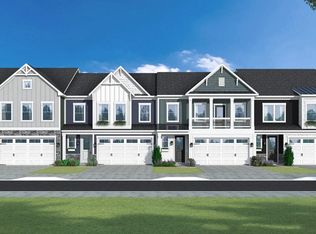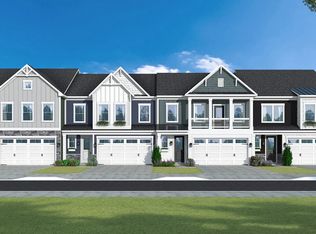Sold for $509,990
$509,990
175 Merrick Way, Ocean View, DE 19970
4beds
2,506sqft
Townhouse
Built in 2025
2,800 Square Feet Lot
$508,300 Zestimate®
$204/sqft
$2,924 Estimated rent
Home value
$508,300
$473,000 - $544,000
$2,924/mo
Zestimate® history
Loading...
Owner options
Explore your selling options
What's special
*OFFERING UP TO 12K IN CLOSING ASSISTANCE WITH USE OF APPROVED LENDER AND TITLE.* Stunning 4-Bedroom Townhome in Ocean View – Move-In Ready by End of Summer! Located directly across from Bear Trap Dunes and just four miles to the heart of Bethany Beach, this beautifully upgraded 4-bedroom, 3.5-bath townhome offers the perfect blend of coastal convenience and upscale comfort. Nestled on a private wooded homesite, this spacious home is designed for effortless living and entertaining. The gourmet kitchen features quartz countertops, stainless steel appliances, upgraded cabinetry, a large center island, and double ovens—perfect for the home chef. The open-concept main level also includes an extended great room, main-level laundry, and oak wood stairs that lead to a generous loft space upstairs. Retreat to the first-floor primary suite with a luxurious tiled shower, oversized walk-in closet, and elegant finishes. Upstairs includes three spacious bedrooms, one with its own private en-suite bath—ideal as a second primary suite—plus a full hall bath and flexible loft space. Enjoy quiet mornings or evening cocktails from your private second-story balcony overlooking the peaceful wooded backdrop. *photos may not be of actual home. Photos may be of similar home/floorplan if home is under construction or if this is a base price listing.
Zillow last checked: 8 hours ago
Listing updated: September 29, 2025 at 05:40am
Listed by:
Brittany Newman 240-457-9391,
DRB Group Realty, LLC
Bought with:
Steve Allnutt, RS-002566
RE/MAX Advantage Realty
Source: Bright MLS,MLS#: DESU2084874
Facts & features
Interior
Bedrooms & bathrooms
- Bedrooms: 4
- Bathrooms: 4
- Full bathrooms: 3
- 1/2 bathrooms: 1
- Main level bathrooms: 2
- Main level bedrooms: 1
Basement
- Area: 0
Heating
- Programmable Thermostat, Zoned, Forced Air, Propane
Cooling
- Central Air, Programmable Thermostat, Zoned, Electric
Appliances
- Included: Dishwasher, Disposal, Microwave, Refrigerator, Stainless Steel Appliance(s), Cooktop, Oven, Double Oven, Tankless Water Heater
Features
- Combination Dining/Living, Combination Kitchen/Dining, Entry Level Bedroom, Walk-In Closet(s), Family Room Off Kitchen, Kitchen Island, Upgraded Countertops, Recessed Lighting, Bathroom - Walk-In Shower, Primary Bath(s), Kitchen - Gourmet
- Has basement: No
- Has fireplace: No
Interior area
- Total structure area: 2,506
- Total interior livable area: 2,506 sqft
- Finished area above ground: 2,506
- Finished area below ground: 0
Property
Parking
- Total spaces: 2
- Parking features: Garage Faces Front, Attached
- Attached garage spaces: 2
Accessibility
- Accessibility features: None
Features
- Levels: Two
- Stories: 2
- Patio & porch: Porch, Deck
- Pool features: Community
Lot
- Size: 2,800 sqft
Details
- Additional structures: Above Grade, Below Grade
- Parcel number: NO TAX RECORD
- Zoning: MXPC
- Special conditions: Standard
Construction
Type & style
- Home type: Townhouse
- Architectural style: Villa
- Property subtype: Townhouse
Materials
- Vinyl Siding, Stone
- Foundation: Slab
- Roof: Architectural Shingle,Metal
Condition
- Excellent
- New construction: Yes
- Year built: 2025
Details
- Builder model: PERCH
- Builder name: DRB Homes
Utilities & green energy
- Sewer: Public Sewer
- Water: Public
Community & neighborhood
Location
- Region: Ocean View
- Subdivision: Silver Woods
HOA & financial
HOA
- Has HOA: Yes
- HOA fee: $142 monthly
- Amenities included: Pool, Clubhouse, Fitness Center
- Services included: Snow Removal
Other
Other facts
- Listing agreement: Exclusive Right To Sell
- Ownership: Fee Simple
Price history
| Date | Event | Price |
|---|---|---|
| 9/25/2025 | Sold | $509,990$204/sqft |
Source: | ||
| 9/11/2025 | Pending sale | $509,990$204/sqft |
Source: | ||
| 7/21/2025 | Price change | $509,990-3.8%$204/sqft |
Source: | ||
| 6/3/2025 | Price change | $529,990-1.9%$211/sqft |
Source: | ||
| 4/28/2025 | Listed for sale | $539,990$215/sqft |
Source: | ||
Public tax history
Tax history is unavailable.
Neighborhood: 19970
Nearby schools
GreatSchools rating
- 7/10Lord Baltimore Elementary SchoolGrades: K-5Distance: 1.8 mi
- 7/10Selbyville Middle SchoolGrades: 6-8Distance: 6.6 mi
- 6/10Indian River High SchoolGrades: 9-12Distance: 6.6 mi
Schools provided by the listing agent
- Elementary: Lord Baltimore
- Middle: Selbyville
- High: Indian River
- District: Indian River
Source: Bright MLS. This data may not be complete. We recommend contacting the local school district to confirm school assignments for this home.
Get pre-qualified for a loan
At Zillow Home Loans, we can pre-qualify you in as little as 5 minutes with no impact to your credit score.An equal housing lender. NMLS #10287.
Sell for more on Zillow
Get a Zillow Showcase℠ listing at no additional cost and you could sell for .
$508,300
2% more+$10,166
With Zillow Showcase(estimated)$518,466


