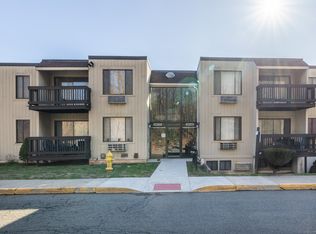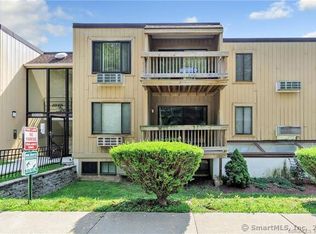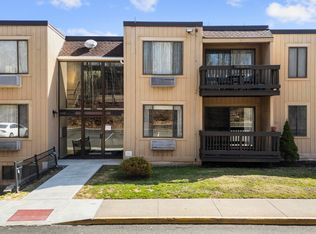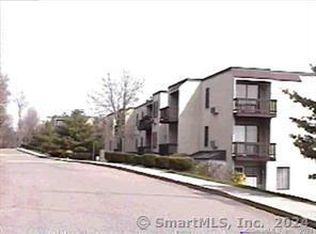Sold for $136,000
$136,000
175 Mill Pond Road #201, Hamden, CT 06514
2beds
1,097sqft
Condominium
Built in 1985
-- sqft lot
$182,600 Zestimate®
$124/sqft
$1,945 Estimated rent
Home value
$182,600
$168,000 - $197,000
$1,945/mo
Zestimate® history
Loading...
Owner options
Explore your selling options
What's special
***GARDEN RANCH - END UNIT - QUIET MILL POND VILLAGE*** 2 beds, 1.5 baths. The living room has skylights with access to the private 11' X 9.5' patio. Ceiling fans. 2 parking spaces: 1 carport space at the rear (#17 - end carport directly under the unit) and an assigned space in the front. Conveniently located across from the unit on the lower level is a secured storage bin (approximately 6'X3') and a coin operated laundry room. Water, hot water and sewer are included in HOA. Inground pool. Conveniently located near everything: Farmington Canal paved trail directly next to the complex, shopping, restaurants, I91, Merrit Parkway and much more! BACK ON MARKET DUE TO BUYER GETTING DENIED FOR THE MORTGAGE. THIS COMPLEX IS NOT FHA OR FANNIE MAE APPROVED AND WOULD REQUIRE NON-CONVENTIONAL FINANCING OR CASH. CASH PREFERRED.
Zillow last checked: 8 hours ago
Listing updated: October 16, 2023 at 07:14am
Listed by:
Marc Kroopneck 203-855-7827,
William Raveis Real Estate 203-876-7507
Bought with:
Terri Bernardo, RES.0798032
Dave Jones Realty, LLC
Source: Smart MLS,MLS#: 170579288
Facts & features
Interior
Bedrooms & bathrooms
- Bedrooms: 2
- Bathrooms: 2
- Full bathrooms: 1
- 1/2 bathrooms: 1
Primary bedroom
- Features: Half Bath, Walk-In Closet(s), Wall/Wall Carpet
- Level: Main
- Area: 135 Square Feet
- Dimensions: 10 x 13.5
Bedroom
- Features: Ceiling Fan(s), Wall/Wall Carpet
- Level: Main
- Area: 180 Square Feet
- Dimensions: 12 x 15
Bathroom
- Features: Laminate Floor
- Level: Main
- Area: 25 Square Feet
- Dimensions: 5 x 5
Bathroom
- Features: Tub w/Shower, Tile Floor
- Level: Main
- Area: 37.5 Square Feet
- Dimensions: 5 x 7.5
Dining room
- Features: Ceiling Fan(s), Tile Floor
- Level: Main
- Area: 135 Square Feet
- Dimensions: 10 x 13.5
Kitchen
- Features: Tile Floor
- Level: Main
- Area: 80 Square Feet
- Dimensions: 8 x 10
Living room
- Features: Skylight, Ceiling Fan(s), Wall/Wall Carpet
- Level: Main
- Area: 231 Square Feet
- Dimensions: 11 x 21
Heating
- Wall Unit, Electric
Cooling
- Wall Unit(s)
Appliances
- Included: Oven/Range, Range Hood, Refrigerator, Dishwasher, Electric Water Heater
- Laundry: Coin Op Laundry, Common Area
Features
- Basement: Shared Basement,Storage Space
- Attic: None
- Has fireplace: No
- Common walls with other units/homes: End Unit
Interior area
- Total structure area: 1,097
- Total interior livable area: 1,097 sqft
- Finished area above ground: 1,097
Property
Parking
- Total spaces: 2
- Parking features: Carport
- Garage spaces: 1
- Has carport: Yes
Features
- Stories: 1
- Patio & porch: Patio
- Exterior features: Lighting, Sidewalk
- Has private pool: Yes
- Pool features: In Ground
Lot
- Features: Cul-De-Sac, Rolling Slope
Details
- Parcel number: 1141317
- Zoning: R5
Construction
Type & style
- Home type: Condo
- Architectural style: Ranch
- Property subtype: Condominium
- Attached to another structure: Yes
Materials
- Aluminum Siding
Condition
- New construction: No
- Year built: 1985
Utilities & green energy
- Sewer: Public Sewer
- Water: Public
Community & neighborhood
Community
- Community features: Library, Medical Facilities, Park, Near Public Transport, Shopping/Mall
Location
- Region: Hamden
HOA & financial
HOA
- Has HOA: Yes
- HOA fee: $406 monthly
- Amenities included: Guest Parking, Pool, Management
- Services included: Maintenance Grounds, Trash, Snow Removal, Hot Water, Water, Sewer, Pool Service
Price history
| Date | Event | Price |
|---|---|---|
| 10/13/2023 | Sold | $136,000-6.7%$124/sqft |
Source: | ||
| 9/20/2023 | Pending sale | $145,700$133/sqft |
Source: | ||
| 9/19/2023 | Contingent | $145,700$133/sqft |
Source: | ||
| 9/6/2023 | Listed for sale | $145,700$133/sqft |
Source: | ||
| 7/3/2023 | Pending sale | $145,700$133/sqft |
Source: | ||
Public tax history
| Year | Property taxes | Tax assessment |
|---|---|---|
| 2025 | $5,596 +84.6% | $107,870 +97.8% |
| 2024 | $3,032 -1.4% | $54,530 |
| 2023 | $3,074 +1.6% | $54,530 |
Find assessor info on the county website
Neighborhood: 06514
Nearby schools
GreatSchools rating
- 4/10Bear Path SchoolGrades: K-6Distance: 0.6 mi
- 4/10Hamden Middle SchoolGrades: 7-8Distance: 0.5 mi
- 4/10Hamden High SchoolGrades: 9-12Distance: 1.3 mi
Schools provided by the listing agent
- Elementary: Bear Path
- Middle: Hamden
- High: Hamden
Source: Smart MLS. This data may not be complete. We recommend contacting the local school district to confirm school assignments for this home.
Get pre-qualified for a loan
At Zillow Home Loans, we can pre-qualify you in as little as 5 minutes with no impact to your credit score.An equal housing lender. NMLS #10287.
Sell for more on Zillow
Get a Zillow Showcase℠ listing at no additional cost and you could sell for .
$182,600
2% more+$3,652
With Zillow Showcase(estimated)$186,252



