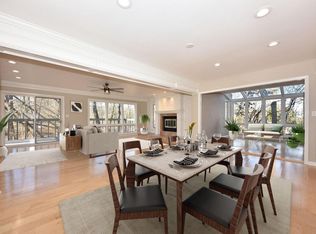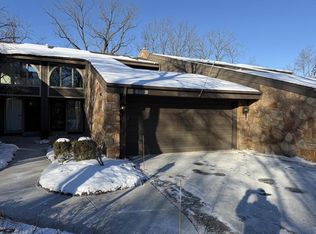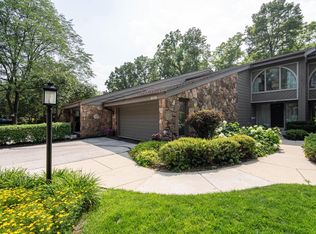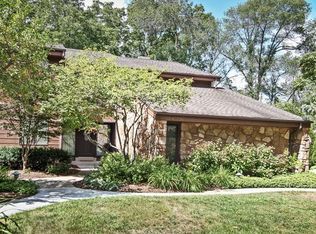Closed
$445,000
175 North Elm Grove ROAD #B, Brookfield, WI 53005
3beds
2,446sqft
Condominium
Built in 1984
-- sqft lot
$504,400 Zestimate®
$182/sqft
$2,676 Estimated rent
Home value
$504,400
$474,000 - $535,000
$2,676/mo
Zestimate® history
Loading...
Owner options
Explore your selling options
What's special
Exceptionally well maintained townhouse, in fantastic wooded setting, & amazing, convenient location. Sprawling family room/dining room area, w/soaring cathedral ceiling, lovely GFP., & expansive marble top serving space. Spacious eat-in kitchen w/loads of cabinet/counter space, wet bar, plus sunny skylights w/power blinds, built-in cabinets, & bench seating. Large master bedroom w/built-in storage & access to private deck. En-suite features dual-vanity, jetted tub, walk-in shower & plenty of closet space. A powder room & first floor laundry complete the main level. Two more nice sized bedrooms up, w/a full bathroom, & large loft w/built-in library, open to space below. Tons of space in the open basement, just waiting to be finished. Relax on the private deck and enjoy the natural setting.
Zillow last checked: 8 hours ago
Listing updated: July 10, 2023 at 03:58am
Listed by:
Craig Schmitz 2627325800,
Redefined Realty Advisors LLC
Bought with:
Daniel R Wilde
Source: WIREX MLS,MLS#: 1826485 Originating MLS: Metro MLS
Originating MLS: Metro MLS
Facts & features
Interior
Bedrooms & bathrooms
- Bedrooms: 3
- Bathrooms: 3
- Full bathrooms: 2
- 1/2 bathrooms: 1
- Main level bedrooms: 1
Primary bedroom
- Level: Main
- Area: 224
- Dimensions: 16 x 14
Bedroom 2
- Level: Upper
- Area: 130
- Dimensions: 13 x 10
Bedroom 3
- Level: Upper
- Area: 121
- Dimensions: 11 x 11
Bathroom
- Features: Tub Only, Ceramic Tile, Whirlpool, Master Bedroom Bath: Tub/No Shower, Master Bedroom Bath: Walk-In Shower, Master Bedroom Bath, Shower Over Tub, Shower Stall
Dining room
- Level: Main
- Area: 168
- Dimensions: 14 x 12
Kitchen
- Level: Main
- Area: 294
- Dimensions: 21 x 14
Living room
- Level: Main
- Area: 294
- Dimensions: 21 x 14
Heating
- Natural Gas, Forced Air
Cooling
- Central Air
Appliances
- Included: Dishwasher, Dryer, Microwave, Oven, Refrigerator, Washer
- Laundry: In Unit
Features
- Cathedral/vaulted ceiling, Walk-In Closet(s), Wet Bar
- Flooring: Wood or Sim.Wood Floors
- Basement: Block,Full
Interior area
- Total structure area: 2,446
- Total interior livable area: 2,446 sqft
- Finished area above ground: 2,446
Property
Parking
- Total spaces: 2.5
- Parking features: Attached, 2 Car, Surface
- Attached garage spaces: 2.5
Features
- Levels: Two,2 Story
- Stories: 2
- Patio & porch: Patio/Porch
- Exterior features: Private Entrance
- Spa features: Bath
Lot
- Features: Wooded
Details
- Parcel number: BR C1107006
- Zoning: RES
Construction
Type & style
- Home type: Condo
- Property subtype: Condominium
Materials
- Wood Siding
Condition
- 21+ Years
- New construction: No
- Year built: 1984
Utilities & green energy
- Sewer: Public Sewer
- Water: Public
Community & neighborhood
Location
- Region: Brookfield
- Municipality: Brookfield
HOA & financial
HOA
- Has HOA: Yes
- HOA fee: $424 monthly
- Amenities included: Common Green Space
Price history
| Date | Event | Price |
|---|---|---|
| 7/6/2023 | Sold | $445,000-5.3%$182/sqft |
Source: | ||
| 6/5/2023 | Contingent | $469,900$192/sqft |
Source: | ||
| 4/26/2023 | Price change | $469,900-1.1%$192/sqft |
Source: | ||
| 3/31/2023 | Price change | $474,900-5%$194/sqft |
Source: | ||
| 3/9/2023 | Listed for sale | $499,900$204/sqft |
Source: | ||
Public tax history
Tax history is unavailable.
Neighborhood: 53005
Nearby schools
GreatSchools rating
- 8/10Tonawanda Elementary SchoolGrades: PK-5Distance: 1.6 mi
- 9/10Pilgrim Park Middle SchoolGrades: 6-8Distance: 1.8 mi
- 10/10East High SchoolGrades: 9-12Distance: 3.3 mi
Schools provided by the listing agent
- Elementary: Tonawanda
- Middle: Pilgrim Park
- High: Brookfield East
- District: Elmbrook
Source: WIREX MLS. This data may not be complete. We recommend contacting the local school district to confirm school assignments for this home.

Get pre-qualified for a loan
At Zillow Home Loans, we can pre-qualify you in as little as 5 minutes with no impact to your credit score.An equal housing lender. NMLS #10287.



