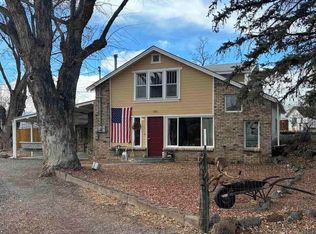Sold cren member
$264,500
175 NW 4th Street, Cedaredge, CO 81413
2beds
902sqft
Stick Built
Built in 1944
8,712 Square Feet Lot
$263,600 Zestimate®
$293/sqft
$1,387 Estimated rent
Home value
$263,600
Estimated sales range
Not available
$1,387/mo
Zestimate® history
Loading...
Owner options
Explore your selling options
What's special
GREAT NEW PRICE ON THIS CUTE COTTAGE WITH A GARAGE ON NICE CORNER LOT IN THE CHARMING TOWN OF CEDAREDGE! One block from the Beautiful Town Park. Walk to most of the town's amenities. Don't miss this opportunity! IT ALSO JUST GOT A NEW PAINT JOB - INSIDE & OUT! Full of Character and Warmth, this Adorable Vintage 2-Bedroom Cottage has been lovingly upgraded & also features a Large Old-Fashioned Pantry Room right off the kitchen. Part of the Back Yard is Fenced & Private, Encompassing its Sweet Garden Areas. Includes a Small 1-Car Garage plus a Separate Additional Storage Room. Includes a New Refrigerator, a Gas Range/Oven & Washer. Roof & Water Heater are Newer. This Sweet Property is Ideal for Those Seeking Comfort and Charm. Come experience life in the trending small mountain valley community of Cedaredge at the foot of the Grand Mesa, offering Nordic & Downhill Skiing, Hiking, Hunting, Fishing, ATVing, Snowmobiling, Concerts, Classes, Art Shows & More at our Wonderful Art Center and so much more!
Zillow last checked: 8 hours ago
Listing updated: November 10, 2025 at 11:45am
Listed by:
Marsha Bryan 970-234-8800,
RE/MAX Mountain West, Inc. - Cedaredge
Bought with:
Maylee Simkins
Real Colorado Properties
Source: CREN,MLS#: 824549
Facts & features
Interior
Bedrooms & bathrooms
- Bedrooms: 2
- Bathrooms: 1
- 3/4 bathrooms: 1
Primary bedroom
- Level: Main
Dining room
- Features: Living Room Dining
Appliances
- Included: Microwave, Range, Refrigerator, Washer
- Laundry: W/D Hookup
Features
- Flooring: Hardwood, Laminate
- Windows: Window Coverings
- Basement: Crawl Space
Interior area
- Total structure area: 902
- Total interior livable area: 902 sqft
- Finished area above ground: 902
Property
Parking
- Total spaces: 1
- Parking features: Detached Garage
- Garage spaces: 1
Features
- Levels: One
- Stories: 1
- Patio & porch: Covered Porch
Lot
- Size: 8,712 sqft
- Features: Corner Lot, Foothills, Near Golf Course
Details
- Additional structures: Garage(s)
- Parcel number: 319320328006
- Zoning description: Residential Single Family
Construction
Type & style
- Home type: SingleFamily
- Architectural style: Bungalow
- Property subtype: Stick Built
Materials
- Wood Frame
- Foundation: Concrete Perimeter
- Roof: Metal
Condition
- New construction: No
- Year built: 1944
Utilities & green energy
- Sewer: Public Sewer
- Water: City Water, Installed Paid, Public
- Utilities for property: Electricity Connected, Internet, Natural Gas Connected, Phone - Cell Reception
Community & neighborhood
Location
- Region: Cedaredge
- Subdivision: Other
Other
Other facts
- Road surface type: Paved
Price history
| Date | Event | Price |
|---|---|---|
| 11/10/2025 | Sold | $264,500-0.2%$293/sqft |
Source: | ||
| 10/9/2025 | Contingent | $265,000$294/sqft |
Source: | ||
| 10/1/2025 | Price change | $265,000-3.6%$294/sqft |
Source: | ||
| 9/11/2025 | Price change | $275,000-3.5%$305/sqft |
Source: | ||
| 7/26/2025 | Price change | $285,000-4.7%$316/sqft |
Source: | ||
Public tax history
| Year | Property taxes | Tax assessment |
|---|---|---|
| 2024 | $397 -2% | $6,063 -31.3% |
| 2023 | $405 +0.4% | $8,828 +46% |
| 2022 | $403 | $6,046 -2.8% |
Find assessor info on the county website
Neighborhood: 81413
Nearby schools
GreatSchools rating
- 5/10Cedaredge Elementary SchoolGrades: PK-5Distance: 0.3 mi
- 5/10Cedaredge Middle SchoolGrades: 6-8Distance: 0.8 mi
- 6/10Cedaredge High SchoolGrades: 9-12Distance: 0.6 mi
Schools provided by the listing agent
- Elementary: Open Enrollment
- Middle: Open Enrollment
- High: Open Enrollment
Source: CREN. This data may not be complete. We recommend contacting the local school district to confirm school assignments for this home.

Get pre-qualified for a loan
At Zillow Home Loans, we can pre-qualify you in as little as 5 minutes with no impact to your credit score.An equal housing lender. NMLS #10287.
