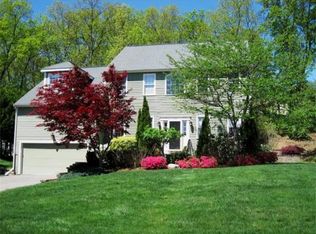Sold for $1,100,000
$1,100,000
175 Omalley Rd, Marlborough, MA 01752
4beds
3,181sqft
Single Family Residence
Built in 1998
2.12 Acres Lot
$1,113,500 Zestimate®
$346/sqft
$4,549 Estimated rent
Home value
$1,113,500
$1.04M - $1.20M
$4,549/mo
Zestimate® history
Loading...
Owner options
Explore your selling options
What's special
Stately brick-front custom Colonial in Marlborough's prestigious east side neighborhood on over 2 acres awaits you!Newly paved driveway & new front stone walkway & granite step.Grand two story foyer leads you to a windowed office w/hardwood flrs,a nook for a grandfather clock or special cabinetry.Enter the inviting cabinet packed kitchen w/pantry,SS appliances,new range.large island w/brkfast bar & gleaming granite countertops open to family room,lovely brick faced fireplace w/mantel, paddle fan, sliding glass doors to exterior deck w/pergola overlooking wooded private rear yard. Formal dining room w/hdwds,wainscoting, chair rail & chandelier. Formal living rm w/hdwds.Master suite w/new hardwood floors,coffered ceiling w/paddle fan,adjoining sitting area! The luxurious bathroom features a double sink,granite top, jacuzzi tub & a walk in closet.Huge walk out bsmt.w/sound proof rm (for guitar/drum playing).Side yard set up for huge Vollyball area.New garage floor finish.Too much to list!
Zillow last checked: 8 hours ago
Listing updated: October 15, 2025 at 09:28am
Listed by:
Karen A. Neilsen 978-793-3737,
LAER Realty Partners 508-936-1062
Bought with:
Karen A. Neilsen
LAER Realty Partners
Source: MLS PIN,MLS#: 73426674
Facts & features
Interior
Bedrooms & bathrooms
- Bedrooms: 4
- Bathrooms: 3
- Full bathrooms: 2
- 1/2 bathrooms: 1
Primary bedroom
- Features: Bathroom - Full, Ceiling Fan(s), Coffered Ceiling(s), Closet, Flooring - Hardwood, Recessed Lighting
- Level: Second
Bedroom 2
- Features: Closet, Flooring - Hardwood
- Level: Second
Bedroom 3
- Features: Ceiling Fan(s), Vaulted Ceiling(s), Closet, Flooring - Hardwood
- Level: Second
Bedroom 4
- Features: Closet, Flooring - Hardwood, Lighting - Overhead
- Level: Second
Primary bathroom
- Features: Yes
Bathroom 1
- Features: Bathroom - Half, Flooring - Hardwood
- Level: First
Bathroom 2
- Features: Bathroom - Full, Bathroom - Double Vanity/Sink, Bathroom - With Tub, Coffered Ceiling(s), Closet - Linen, Walk-In Closet(s), Flooring - Stone/Ceramic Tile, Jacuzzi / Whirlpool Soaking Tub, Recessed Lighting, Lighting - Sconce
- Level: Second
Bathroom 3
- Features: Bathroom - Double Vanity/Sink, Bathroom - With Tub, Closet - Linen, Flooring - Stone/Ceramic Tile
- Level: Second
Dining room
- Features: Flooring - Hardwood, Chair Rail, Wainscoting, Lighting - Overhead
- Level: First
Family room
- Features: Ceiling Fan(s), Flooring - Hardwood, Cable Hookup, Deck - Exterior, Exterior Access, Slider
- Level: First
Kitchen
- Features: Flooring - Hardwood, Dining Area, Pantry, Countertops - Stone/Granite/Solid, Kitchen Island, Breakfast Bar / Nook, Recessed Lighting, Stainless Steel Appliances, Lighting - Pendant
- Level: First
Living room
- Features: Flooring - Hardwood
- Level: First
Heating
- Central, Forced Air, Natural Gas
Cooling
- Central Air
Appliances
- Included: Gas Water Heater, Water Heater, Range, Dishwasher, Refrigerator, Washer, Dryer
- Laundry: Flooring - Vinyl, Gas Dryer Hookup, Lighting - Overhead, Second Floor, Washer Hookup
Features
- Ceiling Fan(s), Bonus Room
- Flooring: Tile, Hardwood
- Windows: Screens
- Basement: Full,Walk-Out Access,Interior Entry,Concrete
- Number of fireplaces: 1
- Fireplace features: Family Room
Interior area
- Total structure area: 3,181
- Total interior livable area: 3,181 sqft
- Finished area above ground: 3,181
Property
Parking
- Total spaces: 7
- Parking features: Under, Garage Door Opener, Paved Drive, Off Street, Driveway
- Attached garage spaces: 2
- Uncovered spaces: 5
Features
- Patio & porch: Porch, Deck - Wood
- Exterior features: Porch, Deck - Wood, Sprinkler System, Screens, Other
Lot
- Size: 2.12 Acres
- Features: Level, Sloped
Details
- Parcel number: 3481084
- Zoning: res
Construction
Type & style
- Home type: SingleFamily
- Architectural style: Colonial
- Property subtype: Single Family Residence
Materials
- Frame
- Foundation: Concrete Perimeter
- Roof: Shingle
Condition
- Year built: 1998
Utilities & green energy
- Electric: Circuit Breakers, 200+ Amp Service
- Sewer: Public Sewer
- Water: Public
- Utilities for property: for Gas Range, for Gas Dryer, Washer Hookup
Green energy
- Energy efficient items: Other (See Remarks)
Community & neighborhood
Community
- Community features: Walk/Jog Trails, Golf, Bike Path, Highway Access, House of Worship, Public School
Location
- Region: Marlborough
Other
Other facts
- Listing terms: Contract
- Road surface type: Paved
Price history
| Date | Event | Price |
|---|---|---|
| 10/15/2025 | Sold | $1,100,000$346/sqft |
Source: MLS PIN #73426674 Report a problem | ||
| 9/7/2025 | Contingent | $1,100,000$346/sqft |
Source: MLS PIN #73426674 Report a problem | ||
| 9/5/2025 | Listed for sale | $1,100,000+218.4%$346/sqft |
Source: MLS PIN #73426674 Report a problem | ||
| 2/17/1999 | Sold | $345,500$109/sqft |
Source: Public Record Report a problem | ||
Public tax history
| Year | Property taxes | Tax assessment |
|---|---|---|
| 2025 | $9,050 +4% | $917,900 +8.1% |
| 2024 | $8,699 -4.4% | $849,500 +7.7% |
| 2023 | $9,099 +4.1% | $788,500 +18.4% |
Find assessor info on the county website
Neighborhood: Farm Road
Nearby schools
GreatSchools rating
- 5/10Francis J. Kane ElementaryGrades: K-5Distance: 0.6 mi
- 4/101 Lt Charles W. Whitcomb SchoolGrades: 6-8Distance: 1.5 mi
- 3/10Marlborough High SchoolGrades: 9-12Distance: 1.7 mi
Get a cash offer in 3 minutes
Find out how much your home could sell for in as little as 3 minutes with a no-obligation cash offer.
Estimated market value$1,113,500
Get a cash offer in 3 minutes
Find out how much your home could sell for in as little as 3 minutes with a no-obligation cash offer.
Estimated market value
$1,113,500
