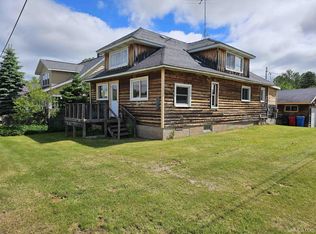Closed
$139,900
175 Prospect St, Ishpeming, MI 49849
2beds
1,119sqft
Single Family Residence
Built in 1940
4,791.6 Square Feet Lot
$171,700 Zestimate®
$125/sqft
$1,275 Estimated rent
Home value
$171,700
$161,000 - $184,000
$1,275/mo
Zestimate® history
Loading...
Owner options
Explore your selling options
What's special
Welcome to your new home in Ishpeming township! This charming 2 bed/1 bath ranch boasts low-maintenance one floor living and affordability, making it an ideal choice for you. Step inside to discover a cozy atmosphere complemented by several desirable features and updates (insulation, roof, & gutters to name a few). The main floor offers convenient amenities such as hardwood floors and main floor laundry. The kitchen is a highlight, featuring ample cupboard space, a seating area, and additional storage in the peninsula-style counter. Enjoy an open feel with a wall cutout connecting the kitchen to the spacious living room, complete with an electric fireplace for added charm. The bedrooms provide a private sanctuary to unwind after a long day. The primary bedroom is oversized with a sitting area/nursery space and a walk in closet! Utilize the front entryway as a drop zone/mudroom, or transform it into your home office space. The rear entry provides access to the basement, offering extra storage space or potential for more living space, and access to garage through the breezeway. Outside, the 2 car garage provides great space, while the patio invites you to enjoy summer evenings with family and friends. Mature trees and shrubs offer privacy and beauty, creating a serene backdrop for outdoor gatherings. With so many delightful features packed into this home, you'll love making it your own. Don't miss out on the opportunity to call this house your new home sweet home! Offers due on 03/12/2024 @ NOON. Response within 24 hours.
Zillow last checked: 8 hours ago
Listing updated: April 12, 2024 at 08:24am
Listed by:
CRAIG HEINONEN 906-231-3635,
COLDWELL BANKER SCHMIDT REALTORS 906-225-5992
Bought with:
SHERRY MCCARTHY
SELECT REALTY
Source: Upper Peninsula AOR,MLS#: 50135022 Originating MLS: Upper Peninsula Assoc of Realtors
Originating MLS: Upper Peninsula Assoc of Realtors
Facts & features
Interior
Bedrooms & bathrooms
- Bedrooms: 2
- Bathrooms: 1
- Full bathrooms: 1
Bedroom 1
- Level: First
- Area: 98
- Dimensions: 14 x 7
Bedroom 2
- Level: First
- Area: 180
- Dimensions: 15 x 12
Bathroom 1
- Level: First
- Area: 49
- Dimensions: 7 x 7
Dining room
- Level: First
- Area: 80
- Dimensions: 10 x 8
Kitchen
- Level: First
- Area: 150
- Dimensions: 15 x 10
Living room
- Level: First
- Area: 351
- Dimensions: 27 x 13
Heating
- Boiler, Hot Water, Natural Gas
Cooling
- None
Appliances
- Included: Dryer, Microwave, Range/Oven, Refrigerator, Washer, Negotiable, Gas Water Heater
- Laundry: First Floor Laundry, Laundry Room, First Level
Features
- Walk-In Closet(s)
- Flooring: Hardwood, Carpet, Laminate, Wood, Vinyl
- Basement: Block,Concrete,Interior Entry,Sump Pump,Partial
- Number of fireplaces: 1
- Fireplace features: Electric
Interior area
- Total structure area: 1,759
- Total interior livable area: 1,119 sqft
- Finished area above ground: 1,119
- Finished area below ground: 0
Property
Parking
- Total spaces: 3
- Parking features: 3 or More Spaces, Garage, Driveway, Detached, Electric in Garage, Garage Door Opener
- Garage spaces: 2
- Has uncovered spaces: Yes
Features
- Levels: One
- Stories: 1
- Patio & porch: Patio
- Exterior features: Street Lights
- Waterfront features: None
- Frontage type: Road
- Frontage length: 50
Lot
- Size: 4,791 sqft
- Dimensions: 50 x 100
Details
- Additional structures: None
- Parcel number: 520745201200
- Zoning: R-1 - Residential One
- Zoning description: Residential
- Special conditions: Standard
Construction
Type & style
- Home type: SingleFamily
- Architectural style: Ranch
- Property subtype: Single Family Residence
Materials
- Hard Board
Condition
- Year built: 1940
Utilities & green energy
- Electric: 100 Amp Service
- Sewer: Public Sanitary
- Water: Public
- Utilities for property: Cable/Internet Avail., Cable Available, Electricity Connected, Natural Gas Connected, Phone Available, Sewer Connected, Water Connected, Hard Line Internet, Internet Spectrum
Community & neighborhood
Location
- Region: Ishpeming
- Subdivision: West Ishpeming
Other
Other facts
- Listing terms: Cash,Conventional,Conventional Blend,FHA,VA Loan,USDA Loan
- Ownership: Private
- Road surface type: Paved
Price history
| Date | Event | Price |
|---|---|---|
| 4/11/2024 | Sold | $139,900$125/sqft |
Source: | ||
| 3/13/2024 | Pending sale | $139,900$125/sqft |
Source: | ||
| 3/5/2024 | Listed for sale | $139,900+7.6%$125/sqft |
Source: | ||
| 8/11/2022 | Sold | $130,000+4.1%$116/sqft |
Source: | ||
| 7/5/2022 | Pending sale | $124,900$112/sqft |
Source: | ||
Public tax history
| Year | Property taxes | Tax assessment |
|---|---|---|
| 2024 | $1,459 +17.6% | $64,200 +4.9% |
| 2023 | $1,240 +6.5% | $61,200 +16.1% |
| 2022 | $1,164 +7% | $52,700 +4.8% |
Find assessor info on the county website
Neighborhood: 49849
Nearby schools
GreatSchools rating
- 5/10Aspen Ridge Elementary SchoolGrades: PK-8Distance: 1.5 mi
- 5/10Westwood High SchoolGrades: 8-12Distance: 1.3 mi
Schools provided by the listing agent
- District: NICE Community Schools
Source: Upper Peninsula AOR. This data may not be complete. We recommend contacting the local school district to confirm school assignments for this home.
Get pre-qualified for a loan
At Zillow Home Loans, we can pre-qualify you in as little as 5 minutes with no impact to your credit score.An equal housing lender. NMLS #10287.
