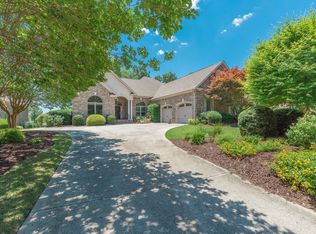Sold for $600,000
$600,000
175 Red Cedar Rd, Aiken, SC 29803
3beds
2,822sqft
Single Family Residence
Built in 2009
0.32 Acres Lot
$600,200 Zestimate®
$213/sqft
$2,708 Estimated rent
Home value
$600,200
$570,000 - $630,000
$2,708/mo
Zestimate® history
Loading...
Owner options
Explore your selling options
What's special
Wonderful One Level Brick Home in The Reserve at Woodside. This home is on the 14th green of the Nicklaus Course and offers 3 bedrooms, 2.5 Baths, an office, a formal dining room, a family room that has a gas fireplace flanked by built ins. The Gourmet Kitchen has beautiful granite counter tops, an island, stainless appliances including a gas cook top, wall oven, microwave, refrigerator, dishwasher, and custom cabinetry. Beautiful Brazilian Cherry floors are throughout the foyer, dining room, kitchen, and family room. The laundry just off of the kitchen is a large room with pantry storage plus additional closet storage with shelving. The unfinished bonus room is accessed through a finished staircase. The primary suite is large with 2 walk-in closets and the primary bath has two vanities, a garden tub and walk-in shower. The guest bedrooms and bath are on the opposite side of the home allowing privacy for guests. The sun porch is a wonderful extension of the living space and perfect for enjoying wonderful golf views. This home has a whole house lightening protection system, Leaf Filter System gutters with lifetime warranty and a 30- year architectural shingle roof. The Reserve Club offers two world class golf courses, swimming, tennis, pickle ball, dining, many clubs and activities.
Zillow last checked: 8 hours ago
Listing updated: December 11, 2025 at 08:11am
Listed by:
Sandra Willis 803-646-0981,
Woodside - Aiken Realty LLC
Bought with:
David L Seawell, SC25870
Woodside Dev Limited Partnership
Source: Aiken MLS,MLS#: 214606
Facts & features
Interior
Bedrooms & bathrooms
- Bedrooms: 3
- Bathrooms: 3
- Full bathrooms: 2
- 1/2 bathrooms: 1
Heating
- Gas Pack
Cooling
- Central Air, Electric
Appliances
- Included: See Remarks, Microwave, Self Cleaning Oven, Washer, Refrigerator, Gas Water Heater, Cooktop, Dishwasher, Disposal, Dryer
Features
- Snack Bar, Solid Surface Counters, Walk-In Closet(s), Bedroom on 1st Floor, Cathedral Ceiling(s), Ceiling Fan(s), Kitchen Island, Primary Downstairs, Pantry, Eat-in Kitchen, See Remarks
- Flooring: See Remarks, Carpet, Hardwood, Tile
- Basement: Crawl Space
- Number of fireplaces: 1
- Fireplace features: Gas, Great Room
Interior area
- Total structure area: 2,822
- Total interior livable area: 2,822 sqft
- Finished area above ground: 2,822
- Finished area below ground: 0
Property
Parking
- Total spaces: 2
- Parking features: Attached, Garage Door Opener
- Attached garage spaces: 2
Features
- Levels: One
- Patio & porch: Patio, Porch
- Pool features: None
- Has view: Yes
Lot
- Size: 0.32 Acres
- Features: See Remarks, Views, Landscaped, Level, On Golf Course, Sprinklers In Front, Sprinklers In Rear
Details
- Additional structures: None
- Parcel number: 1080704011
- Special conditions: Standard
- Horse amenities: None
Construction
Type & style
- Home type: SingleFamily
- Architectural style: See Remarks,Ranch
- Property subtype: Single Family Residence
Materials
- Brick Veneer, Drywall
- Foundation: Pillar/Post/Pier
- Roof: See Remarks,Composition,Shingle
Condition
- New construction: No
- Year built: 2009
Utilities & green energy
- Sewer: Public Sewer
- Water: Public
- Utilities for property: Cable Available
Community & neighborhood
Community
- Community features: See Remarks, Country Club, Gated, Golf, Internet Available, Lake, Pool, Tennis Court(s)
Location
- Region: Aiken
- Subdivision: Woodside-Reserve
HOA & financial
HOA
- Has HOA: Yes
- HOA fee: $1,392 annually
Other
Other facts
- Listing terms: Contract
- Road surface type: Paved
Price history
| Date | Event | Price |
|---|---|---|
| 12/11/2025 | Pending sale | $625,000+4.2%$221/sqft |
Source: | ||
| 12/10/2025 | Sold | $600,000-4%$213/sqft |
Source: | ||
| 11/10/2025 | Contingent | $625,000$221/sqft |
Source: | ||
| 9/30/2025 | Price change | $625,000-2.2%$221/sqft |
Source: | ||
| 8/6/2025 | Price change | $639,000-1.5%$226/sqft |
Source: | ||
Public tax history
| Year | Property taxes | Tax assessment |
|---|---|---|
| 2025 | $1,350 | $15,480 |
| 2024 | $1,350 -0.2% | $15,480 |
| 2023 | $1,353 +2.8% | $15,480 |
Find assessor info on the county website
Neighborhood: 29803
Nearby schools
GreatSchools rating
- 8/10Chukker Creek Elementary SchoolGrades: PK-5Distance: 1.4 mi
- 5/10M. B. Kennedy Middle SchoolGrades: 6-8Distance: 3.4 mi
- 6/10South Aiken High SchoolGrades: 9-12Distance: 3.2 mi
Schools provided by the listing agent
- Elementary: Chukker Creek
- Middle: Aiken Intermediate 6th-Kennedy Middle 7th&8th
- High: South Aiken
Source: Aiken MLS. This data may not be complete. We recommend contacting the local school district to confirm school assignments for this home.
Get pre-qualified for a loan
At Zillow Home Loans, we can pre-qualify you in as little as 5 minutes with no impact to your credit score.An equal housing lender. NMLS #10287.
Sell with ease on Zillow
Get a Zillow Showcase℠ listing at no additional cost and you could sell for —faster.
$600,200
2% more+$12,004
With Zillow Showcase(estimated)$612,204
