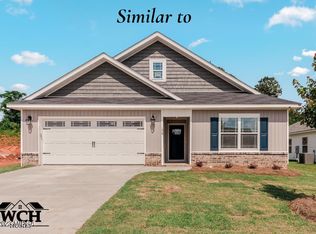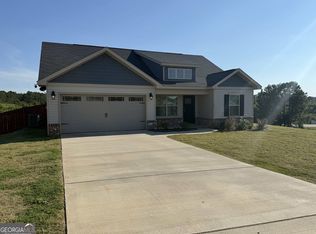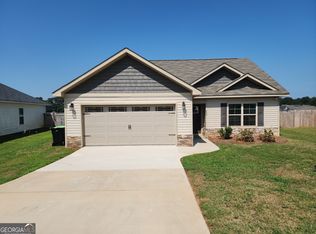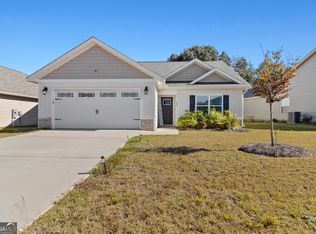Sold for $239,900 on 07/03/24
$239,900
175 Red Tail Cir, Byron, GA 31008
3beds
1,405sqft
Single Family Residence, Residential
Built in 2023
8,276.4 Square Feet Lot
$242,800 Zestimate®
$171/sqft
$1,830 Estimated rent
Home value
$242,800
Estimated sales range
Not available
$1,830/mo
Zestimate® history
Loading...
Owner options
Explore your selling options
What's special
SAY YES TO THE DOUGLAS PLAN! This Beautiful QUALITY BUILT WCH home is ready to welcome your Family! 100% USDA FINANCING AVAILABLE! $1500 LENDER CREDIT OFFERED TO QUALIFIED BUYERS WHEN USING PREFERRED LENDER! This amazing 'Douglas' Plan features Easy Maintenance Vinyl Siding with Stone Accents & 30 Year Shingles, POPULAR OPEN PLAN with Durable Luxury Vinyl Plank Flooring in Foyer, Dining Area, Great Room & Open to Kitchen with Large Island, Beautiful Cabinetry, Granite Countertops, Breakfast Bar, Pantry & Stainless Steel Appliances. Private Master Bedroom featuring an oversized Closet with a Dual Vanity Bath with Marble Countertops, Decorative Mirrors & Garden Tub/Shower Combo. Spacious Guest Bedrooms feature Nice Closets & Hall Bath and offers a Dual Vanity. Beautiful Tile Floors in Baths & Laundry Room & CARPET ONLY IN BEDROOMS. Relax on the Covered Back Porch Overlooking Nice Backyard. Other Features Include Sod & Sprinkler System, 2 Car Garage & More. Give Us A Call Today For Your Tour!
Zillow last checked: 8 hours ago
Listing updated: July 10, 2023 at 03:40pm
Listed by:
Ceirra Johnson 478-390-5832,
Say Yes 2 the Address,
Evans Brown 478-719-1558,
Say Yes 2 the Address
Bought with:
Ceirra Johnson, 356183
Say Yes 2 the Address
Source: MGMLS,MLS#: 169889
Facts & features
Interior
Bedrooms & bathrooms
- Bedrooms: 3
- Bathrooms: 2
- Full bathrooms: 2
Primary bedroom
- Level: First
Kitchen
- Level: First
Heating
- Central
Cooling
- Central Air
Appliances
- Included: Dishwasher, Electric Oven, Microwave
- Laundry: Laundry Closet
Features
- Has basement: No
Interior area
- Total structure area: 1,405
- Total interior livable area: 1,405 sqft
- Finished area above ground: 1,405
- Finished area below ground: 0
Property
Parking
- Parking features: Garage
- Has garage: Yes
Features
- Levels: One
- Exterior features: Sprinkler System
Lot
- Size: 8,276 sqft
Details
- Parcel number: 052A357
Construction
Type & style
- Home type: SingleFamily
- Property subtype: Single Family Residence, Residential
Materials
- Vinyl Siding
- Foundation: Slab
- Roof: Composition
Condition
- Under Construction
- New construction: Yes
- Year built: 2023
Details
- Builder name: WCH,INC
- Warranty included: Yes
Utilities & green energy
- Sewer: Public Sewer
- Water: Public
Community & neighborhood
Location
- Region: Byron
- Subdivision: Hawks Ridge
Other
Other facts
- Listing agreement: Exclusive Right To Sell
- Listing terms: Cash,Conventional,FHA,VA Loan
Price history
| Date | Event | Price |
|---|---|---|
| 7/3/2024 | Sold | $239,900$171/sqft |
Source: Public Record | ||
| 6/4/2024 | Pending sale | $239,900$171/sqft |
Source: CGMLS #243450 | ||
| 6/3/2024 | Contingent | $239,900$171/sqft |
Source: CGMLS #243450 | ||
| 6/1/2024 | Listed for sale | $239,900+2.6%$171/sqft |
Source: CGMLS #243450 | ||
| 7/7/2023 | Sold | $233,900$166/sqft |
Source: | ||
Public tax history
| Year | Property taxes | Tax assessment |
|---|---|---|
| 2024 | $2,972 +685.7% | $85,200 +703.8% |
| 2023 | $378 | $10,600 |
Find assessor info on the county website
Neighborhood: 31008
Nearby schools
GreatSchools rating
- 3/10Kay Road ElementaryGrades: PK-5Distance: 0.7 mi
- 6/10Fort Valley Middle SchoolGrades: 6-8Distance: 9.2 mi
- 4/10Peach County High SchoolGrades: 9-12Distance: 4.5 mi
Schools provided by the listing agent
- Elementary: Kay Road Elementary
- Middle: Byron
- High: Peach County High
Source: MGMLS. This data may not be complete. We recommend contacting the local school district to confirm school assignments for this home.

Get pre-qualified for a loan
At Zillow Home Loans, we can pre-qualify you in as little as 5 minutes with no impact to your credit score.An equal housing lender. NMLS #10287.



