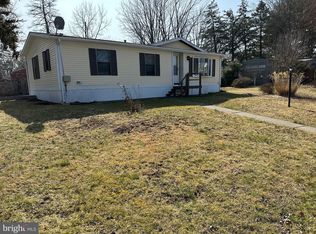Sold for $539,900
$539,900
175 Reservoir Rd, Quakertown, PA 18951
4beds
2,221sqft
Farm, Single Family Residence
Built in 1784
1.11 Acres Lot
$547,000 Zestimate®
$243/sqft
$2,611 Estimated rent
Home value
$547,000
$509,000 - $591,000
$2,611/mo
Zestimate® history
Loading...
Owner options
Explore your selling options
What's special
Welcome to 175 Reservoir Road—a beautifully preserved 1784 Bucks County farmhouse that seamlessly blends timeless charm with thoughtful modern updates. Nestled on a picturesque 1.1-acre lot, this 4-bedroom, 2-bath home exudes historic character with original wide plank hardwood floors, exposed wood beams, and a former summer kitchen now repurposed as a cozy main-level bedroom. Imagine hosting holiday gatherings in the exposed stone dining room, or enjoying the crackle of a wood-burning fireplace while preparing meals in the cooler months. The third floor offers a spacious retreat—ideal as a private bedroom or bonus living space—complete with custom built-ins and efficient mini-split heating and cooling for year-round comfort. Also featuring Appleby windows with lifetime warranty. Outdoors, the paver patio with pergola creates the perfect setting for al fresco dining or relaxing evenings under the stars. A detached 3-car garage includes a workshop, attic storage, and even a bathroom—ideal for creatives, collectors, or hobbyists. The oversized pole barn provides endless opportunities for car enthusiasts, small business owners, or those in need of extra space. All this, just minutes from I-78, local restaurants, and shopping. With authentic details, versatile outbuildings, and serene surroundings, this one-of-a-kind farmhouse is a rare opportunity to own a piece of Bucks County history.
Zillow last checked: 8 hours ago
Listing updated: August 01, 2025 at 01:33pm
Listed by:
Christopher C. George 610-428-8986,
Keller Williams Northampton,
Marcella C. Garhi 484-786-3644,
Keller Williams Northampton
Bought with:
nonmember
NON MBR Office
Source: GLVR,MLS#: 757106 Originating MLS: Lehigh Valley MLS
Originating MLS: Lehigh Valley MLS
Facts & features
Interior
Bedrooms & bathrooms
- Bedrooms: 4
- Bathrooms: 2
- Full bathrooms: 2
Bedroom
- Level: First
- Dimensions: 11.11 x 10.11
Bedroom
- Level: Second
- Dimensions: 7.10 x 13.10
Bedroom
- Level: Second
- Dimensions: 11.60 x 13.20
Bedroom
- Level: Third
- Dimensions: 13.20 x 29.10
Dining room
- Level: First
- Dimensions: 13.90 x 15.60
Family room
- Level: First
- Dimensions: 16.60 x 12.10
Other
- Level: First
- Dimensions: 8.00 x 4.11
Other
- Level: Second
- Dimensions: 4.40 x 9.11
Kitchen
- Level: First
- Dimensions: 15.50 x 15.10
Laundry
- Level: Second
- Dimensions: 5.10 x 4.00
Living room
- Level: First
- Dimensions: 20.50 x 14.60
Other
- Description: Bonus room through first floor bedroom
- Level: Second
- Dimensions: 10.10 x 12.30
Heating
- Ductless, Oil, Radiator(s)
Cooling
- Ceiling Fan(s), Ductless, Wall Unit(s)
Appliances
- Included: Dishwasher, Electric Cooktop, Electric Dryer, Electric Oven, Microwave, Oil Water Heater, Refrigerator, Washer
- Laundry: Electric Dryer Hookup, Stacked, Upper Level
Features
- Attic, Dining Area, Separate/Formal Dining Room, Eat-in Kitchen, Home Office, Family Room Main Level, Storage, Skylights, Vaulted Ceiling(s), Walk-In Closet(s)
- Flooring: Carpet, Ceramic Tile, Engineered Hardwood, Flagstone, Hardwood, Tile
- Windows: Skylight(s)
- Basement: Exterior Entry
- Has fireplace: Yes
- Fireplace features: Kitchen, Wood Burning
Interior area
- Total interior livable area: 2,221 sqft
- Finished area above ground: 2,221
- Finished area below ground: 0
Property
Parking
- Total spaces: 3
- Parking features: Driveway, Detached, Garage, Off Street, On Street, Garage Door Opener
- Garage spaces: 3
- Has uncovered spaces: Yes
Features
- Stories: 2
- Patio & porch: Covered, Patio
- Exterior features: Patio, Shed
- Has view: Yes
- View description: City Lights, Hills, Panoramic, Valley
Lot
- Size: 1.11 Acres
- Features: Corner Lot, Flat, Not In Subdivision
Details
- Additional structures: Shed(s), Workshop
- Parcel number: 36005036
- Zoning: RA
- Special conditions: None
Construction
Type & style
- Home type: SingleFamily
- Architectural style: Farmhouse
- Property subtype: Farm, Single Family Residence
Materials
- Stucco, Vinyl Siding
- Roof: Asphalt,Fiberglass
Condition
- Year built: 1784
Utilities & green energy
- Sewer: Septic Tank
- Water: Well
- Utilities for property: Cable Available
Community & neighborhood
Location
- Region: Quakertown
- Subdivision: Not in Development
Other
Other facts
- Listing terms: Cash,Conventional
- Ownership type: Fee Simple
- Road surface type: Paved
Price history
| Date | Event | Price |
|---|---|---|
| 7/31/2025 | Sold | $539,900$243/sqft |
Source: | ||
| 6/10/2025 | Pending sale | $539,900$243/sqft |
Source: | ||
| 5/27/2025 | Contingent | $539,900$243/sqft |
Source: | ||
| 5/27/2025 | Pending sale | $539,900$243/sqft |
Source: PMAR #PM-132247 Report a problem | ||
| 5/15/2025 | Listed for sale | $539,900+41.7%$243/sqft |
Source: | ||
Public tax history
| Year | Property taxes | Tax assessment |
|---|---|---|
| 2025 | $7,260 | $34,050 |
| 2024 | $7,260 +2% | $34,050 |
| 2023 | $7,115 +1.6% | $34,050 |
Find assessor info on the county website
Neighborhood: 18951
Nearby schools
GreatSchools rating
- 3/10Neidig El SchoolGrades: K-5Distance: 2.3 mi
- 5/106th Grade CenterGrades: 6Distance: 2.4 mi
- 7/10Quakertown Community Senior High SchoolGrades: 9-12Distance: 2.2 mi
Schools provided by the listing agent
- Elementary: Neidig Elementary School
- Middle: Strayer Middle School
- High: Quakertown Community High School
Source: GLVR. This data may not be complete. We recommend contacting the local school district to confirm school assignments for this home.
Get a cash offer in 3 minutes
Find out how much your home could sell for in as little as 3 minutes with a no-obligation cash offer.
Estimated market value$547,000
Get a cash offer in 3 minutes
Find out how much your home could sell for in as little as 3 minutes with a no-obligation cash offer.
Estimated market value
$547,000
