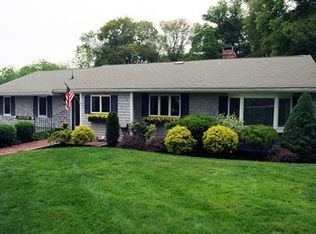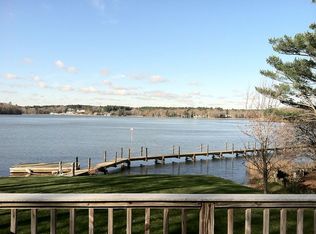Sold for $1,406,125
$1,406,125
175 Riverside Cir, Marshfield, MA 02050
3beds
2,607sqft
Single Family Residence
Built in 1973
0.53 Acres Lot
$1,540,400 Zestimate®
$539/sqft
$4,744 Estimated rent
Home value
$1,540,400
$1.43M - $1.66M
$4,744/mo
Zestimate® history
Loading...
Owner options
Explore your selling options
What's special
OFFERS DUE MY MONDAY 7/17 7pm. MAKE GOOD FOR 24HRS. NO ESCALATION. FINAL AND BEST. Amazing opportunity to be part of the covenant Riverside Circle! Impeccable ranch style home offers charm galore and views of the scenic North River that can't be beat! This unique home on a corner lot boasts a large entry foyer leading to an open concept formal fireplaced living room with sliders to a newer composite deck and entertainment sized dining room and sunporch. Newer kitchen offers white cabinetry, center island, stainless & granite. A cozy fireplaced family room and sitting room with fireplace and slider to rear private patio and firepit. Hardwoods and windows galore to catch views of the serene river. MBR with double closets, MBA, a secondary BR, full bath and laundry complete the main floor. LL media room, w/ FP and built ins, an additional BR, full bath and office. Ample closets throughout, a LL workshop and WIC, 2 car under, C/A & generator Optional HOA to join the Riverside Dock Asso
Zillow last checked: 8 hours ago
Listing updated: September 22, 2023 at 09:27am
Listed by:
Kristin Haddigan 781-910-2962,
Success! Real Estate 781-848-9064
Bought with:
Brita Sheehan
Coldwell Banker Realty - Scituate
Source: MLS PIN,MLS#: 73136444
Facts & features
Interior
Bedrooms & bathrooms
- Bedrooms: 3
- Bathrooms: 3
- Full bathrooms: 3
Primary bedroom
- Features: Closet, Flooring - Wall to Wall Carpet
- Level: First
Bedroom 2
- Features: Closet, Flooring - Wall to Wall Carpet
- Level: First
Bedroom 3
- Features: Closet, Closet/Cabinets - Custom Built, Flooring - Wall to Wall Carpet
- Level: Basement
Primary bathroom
- Features: Yes
Bathroom 1
- Features: Bathroom - Full
- Level: First
Bathroom 2
- Features: Bathroom - Full
- Level: First
Bathroom 3
- Features: Bathroom - Full
- Level: Basement
Dining room
- Features: Flooring - Hardwood, Window(s) - Picture, Open Floorplan
- Level: First
Family room
- Features: Closet, Flooring - Hardwood
- Level: First
Kitchen
- Features: Flooring - Hardwood, Countertops - Stone/Granite/Solid, Kitchen Island, Breakfast Bar / Nook, Open Floorplan
- Level: First
Living room
- Features: Flooring - Hardwood, Balcony - Exterior, Exterior Access, Open Floorplan, Recessed Lighting, Slider
- Level: Main,First
Heating
- Baseboard, Fireplace(s), Fireplace
Cooling
- Central Air
Appliances
- Included: Gas Water Heater, Water Heater, Range, Dishwasher, Microwave, Refrigerator
- Laundry: First Floor
Features
- Slider, Beamed Ceilings, Closet/Cabinets - Custom Built, Recessed Lighting, Storage, Sitting Room, Sun Room, Media Room, Bonus Room
- Flooring: Tile, Carpet, Hardwood, Flooring - Hardwood, Flooring - Wood, Flooring - Wall to Wall Carpet
- Doors: French Doors
- Basement: Full,Finished,Walk-Out Access,Interior Entry,Garage Access
- Number of fireplaces: 4
- Fireplace features: Family Room, Living Room
Interior area
- Total structure area: 2,607
- Total interior livable area: 2,607 sqft
Property
Parking
- Total spaces: 8
- Parking features: Under, Paved Drive, Driveway, Paved
- Attached garage spaces: 2
- Uncovered spaces: 6
Features
- Patio & porch: Deck - Composite, Patio
- Exterior features: Deck - Composite, Patio, Rain Gutters
- Has view: Yes
- View description: Scenic View(s), Water, River
- Has water view: Yes
- Water view: River,Water
- Waterfront features: Ocean, River
Lot
- Size: 0.53 Acres
- Features: Corner Lot, Gentle Sloping
Details
- Foundation area: 2048
- Parcel number: 1068157
- Zoning: res
Construction
Type & style
- Home type: SingleFamily
- Architectural style: Ranch
- Property subtype: Single Family Residence
Materials
- Frame
- Foundation: Concrete Perimeter
- Roof: Shingle
Condition
- Year built: 1973
Utilities & green energy
- Electric: 200+ Amp Service
- Sewer: Private Sewer
- Water: Public
- Utilities for property: for Gas Range
Community & neighborhood
Community
- Community features: House of Worship, Marina, T-Station
Location
- Region: Marshfield
Price history
| Date | Event | Price |
|---|---|---|
| 9/22/2023 | Sold | $1,406,125+27.8%$539/sqft |
Source: MLS PIN #73136444 Report a problem | ||
| 7/18/2023 | Contingent | $1,100,000$422/sqft |
Source: MLS PIN #73136444 Report a problem | ||
| 7/14/2023 | Listed for sale | $1,100,000+80.6%$422/sqft |
Source: MLS PIN #73136444 Report a problem | ||
| 12/27/2012 | Sold | $609,000$234/sqft |
Source: Public Record Report a problem | ||
Public tax history
| Year | Property taxes | Tax assessment |
|---|---|---|
| 2025 | $12,573 +17.1% | $1,270,000 +22.9% |
| 2024 | $10,734 -0.2% | $1,033,100 +8.8% |
| 2023 | $10,753 +0.2% | $949,900 +14.6% |
Find assessor info on the county website
Neighborhood: 02050
Nearby schools
GreatSchools rating
- 6/10Martinson Elementary SchoolGrades: K-5Distance: 3.2 mi
- 6/10Furnace Brook Middle SchoolGrades: 6-8Distance: 3.6 mi
- 8/10Marshfield High SchoolGrades: 9-12Distance: 3.5 mi
Get a cash offer in 3 minutes
Find out how much your home could sell for in as little as 3 minutes with a no-obligation cash offer.
Estimated market value
$1,540,400

