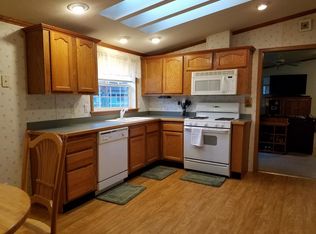Closed
Listed by:
Lisa M McNally,
EXP Realty Cell:603-617-0806
Bought with: KW Coastal and Lakes & Mountains Realty
$143,000
175 Roberts Road, Barrington, NH 03825
2beds
924sqft
Manufactured Home
Built in 1996
-- sqft lot
$146,300 Zestimate®
$155/sqft
$2,372 Estimated rent
Home value
$146,300
$139,000 - $154,000
$2,372/mo
Zestimate® history
Loading...
Owner options
Explore your selling options
What's special
Welcome to 175 Roberts Road, located in the resident-owned Lee Oak Cooperative in Barrington, NH. This well-maintained home offers a practical and affordable lifestyle in a friendly, community-minded setting. Whether you’re looking to downsize, prefer single-level living, want an easier-to-maintain home, or are purchasing your first property, this is a rare opportunity. Highlights: • One-level living for convenience and accessibility • Manageable size—less upkeep, more free time • Resident-owned cooperative setting fosters pride of ownership • Pet-friendly (park approval required) • Buyer park approval required; Park Rules & Regulations apply Situated on a corner lot, the property offers privacy, a paved driveway, and outdoor space to enjoy. Cooperative ownership helps keep costs manageable while maintaining a well-kept, harmonious neighborhood. Buyer and pets must be approved by the park, and all residents agree to follow Park Rules & Regulations, ensuring a quality living environment for everyone. If you’re ready for comfortable, affordable living in a welcoming community—without the upkeep of a large home—schedule your tour today.
Zillow last checked: 8 hours ago
Listing updated: September 26, 2025 at 12:30pm
Listed by:
Lisa M McNally,
EXP Realty Cell:603-617-0806
Bought with:
Jordyn Koelker
KW Coastal and Lakes & Mountains Realty
Source: PrimeMLS,MLS#: 5056307
Facts & features
Interior
Bedrooms & bathrooms
- Bedrooms: 2
- Bathrooms: 2
- Full bathrooms: 2
Heating
- Propane, Forced Air
Cooling
- None
Appliances
- Included: Dishwasher, Dryer, Gas Range, Refrigerator, Washer, Water Heater
- Laundry: Laundry Hook-ups, 1st Floor Laundry
Features
- Dining Area, Kitchen Island, Kitchen/Dining
- Flooring: Carpet, Vinyl
- Has basement: No
Interior area
- Total structure area: 1,012
- Total interior livable area: 924 sqft
- Finished area above ground: 924
- Finished area below ground: 0
Property
Parking
- Total spaces: 2
- Parking features: Paved, Driveway, Parking Spaces 2
- Has uncovered spaces: Yes
Accessibility
- Accessibility features: 1st Floor Bedroom, 1st Floor Full Bathroom, Laundry Access w/No Steps, Bathroom w/Tub, No Stairs, One-Level Home, 1st Floor Laundry
Features
- Levels: One
- Stories: 1
- Exterior features: Deck, Shed
Lot
- Features: Corner Lot, Neighborhood
Details
- Parcel number: BRRNM00017B000032L000000
- Zoning description: Ambleside MHP / 1F RES
Construction
Type & style
- Home type: MobileManufactured
- Property subtype: Manufactured Home
Materials
- Vinyl Siding
- Foundation: Skirted
- Roof: Asphalt Shingle
Condition
- New construction: No
- Year built: 1996
Utilities & green energy
- Electric: Circuit Breakers
- Sewer: Community, Private Sewer, Shared
- Utilities for property: Cable Available, Propane
Community & neighborhood
Location
- Region: Barrington
HOA & financial
Other financial information
- Additional fee information: Fee: $514
Other
Other facts
- Road surface type: Paved
Price history
| Date | Event | Price |
|---|---|---|
| 9/26/2025 | Sold | $143,000-4.6%$155/sqft |
Source: | ||
| 8/13/2025 | Listed for sale | $149,900+13.1%$162/sqft |
Source: | ||
| 10/3/2024 | Sold | $132,500$143/sqft |
Source: | ||
| 8/30/2024 | Listed for sale | $132,500+215.5%$143/sqft |
Source: | ||
| 6/13/2019 | Sold | $42,000-6.7%$45/sqft |
Source: | ||
Public tax history
| Year | Property taxes | Tax assessment |
|---|---|---|
| 2024 | $1,427 +4.9% | $81,100 -0.5% |
| 2023 | $1,360 +18.4% | $81,500 +40.8% |
| 2022 | $1,149 +1.8% | $57,900 |
Find assessor info on the county website
Neighborhood: 03825
Nearby schools
GreatSchools rating
- 5/10Barrington Elementary SchoolGrades: 1-4Distance: 2.8 mi
- 6/10Barrington Middle SchoolGrades: 5-8Distance: 2.9 mi
- NAEarly Childhood Learning CenterGrades: PK-KDistance: 3.8 mi
Get a cash offer in 3 minutes
Find out how much your home could sell for in as little as 3 minutes with a no-obligation cash offer.
Estimated market value$146,300
Get a cash offer in 3 minutes
Find out how much your home could sell for in as little as 3 minutes with a no-obligation cash offer.
Estimated market value
$146,300
