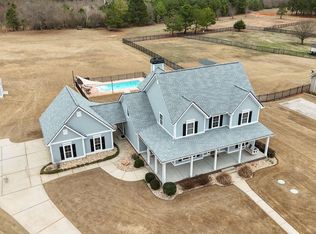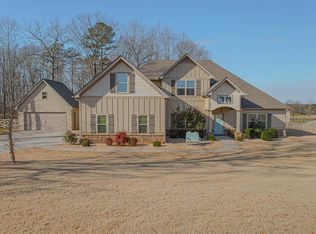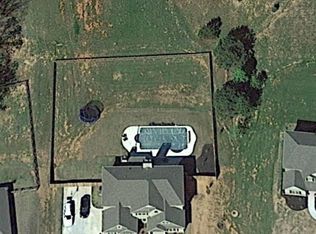Closed
$560,000
175 Rock House Rdg, Senoia, GA 30276
4beds
2,625sqft
Single Family Residence
Built in 2015
1.61 Acres Lot
$561,800 Zestimate®
$213/sqft
$2,901 Estimated rent
Home value
$561,800
$534,000 - $590,000
$2,901/mo
Zestimate® history
Loading...
Owner options
Explore your selling options
What's special
Lovely, well maintained home in a quiet one street neighborhood features three bedrooms on the main with a fourth bedroom, bonus room and full bath upstairs. The dining room is large and open with a coffered ceiling and extensive trim. The kitchen has a breakfast bar, granite countertops and tons of cabinets. The sunny breakfast room opens to the screened in porch. The primary bedroom has a trey ceiling and a luxurious spa like bath with oversized tile shower, deep soaking tub, double vanities, and a spacious walk-in closet. Features that make this home exceptional include landscape lighting, concrete edging along beds, an outbuilding, and a huge fenced in backyard. The home is freshly painted on the interior, has a new roof, a Halo air purifier, and a new HV/AC system that is serviced twice a year. The attic is insulated with spray foam. The home includes an Ecobee "smart thermostat", and a Eufey Video camera system. The septic tank was serviced in 2022. Conveniently located minutes from charming downtown Senoia bustling with boutiques, restaurants, a weekly Farmer's Market, and a wonderful public library. Welcome HOME!
Zillow last checked: 8 hours ago
Listing updated: September 19, 2025 at 07:51am
Listed by:
Connie L Clifton-Peacock 404-557-5870,
AREA
Bought with:
Annie DeRose-Broeckert, 244739
Keller Williams Realty Atl. Partners
Source: GAMLS,MLS#: 10543542
Facts & features
Interior
Bedrooms & bathrooms
- Bedrooms: 4
- Bathrooms: 3
- Full bathrooms: 3
- Main level bathrooms: 2
- Main level bedrooms: 3
Dining room
- Features: Separate Room
Kitchen
- Features: Breakfast Bar, Breakfast Room, Pantry, Solid Surface Counters
Heating
- Central
Cooling
- Ceiling Fan(s), Central Air, Electric
Appliances
- Included: Dishwasher, Electric Water Heater, Microwave, Oven/Range (Combo)
- Laundry: Other
Features
- Double Vanity, High Ceilings, Master On Main Level, Rear Stairs, Separate Shower, Soaking Tub, Split Bedroom Plan, Tile Bath, Tray Ceiling(s), Entrance Foyer, Walk-In Closet(s)
- Flooring: Carpet, Laminate, Tile
- Windows: Double Pane Windows, Window Treatments
- Basement: None
- Attic: Pull Down Stairs
- Number of fireplaces: 1
- Fireplace features: Factory Built, Family Room
Interior area
- Total structure area: 2,625
- Total interior livable area: 2,625 sqft
- Finished area above ground: 2,625
- Finished area below ground: 0
Property
Parking
- Parking features: Attached, Garage, Garage Door Opener, Kitchen Level, Parking Pad
- Has attached garage: Yes
- Has uncovered spaces: Yes
Accessibility
- Accessibility features: Accessible Entrance
Features
- Levels: Two
- Stories: 2
- Patio & porch: Patio, Porch, Screened
- Fencing: Back Yard,Fenced
Lot
- Size: 1.61 Acres
- Features: Level, Open Lot
Details
- Additional structures: Outbuilding
- Parcel number: 157 1212 045
Construction
Type & style
- Home type: SingleFamily
- Architectural style: Traditional
- Property subtype: Single Family Residence
Materials
- Concrete
- Foundation: Slab
- Roof: Composition
Condition
- Resale
- New construction: No
- Year built: 2015
Utilities & green energy
- Sewer: Septic Tank
- Water: Public
- Utilities for property: Cable Available, Electricity Available, High Speed Internet, Phone Available, Underground Utilities, Water Available
Community & neighborhood
Community
- Community features: Sidewalks, Street Lights
Location
- Region: Senoia
- Subdivision: Rock House Ridge
HOA & financial
HOA
- Has HOA: Yes
- HOA fee: $200 annually
- Services included: Other
Other
Other facts
- Listing agreement: Exclusive Right To Sell
Price history
| Date | Event | Price |
|---|---|---|
| 9/18/2025 | Sold | $560,000-2.6%$213/sqft |
Source: | ||
| 8/4/2025 | Pending sale | $575,000$219/sqft |
Source: | ||
| 6/13/2025 | Listed for sale | $575,000+76.9%$219/sqft |
Source: | ||
| 2/28/2018 | Sold | $325,000$124/sqft |
Source: Public Record Report a problem | ||
Public tax history
| Year | Property taxes | Tax assessment |
|---|---|---|
| 2025 | $3,305 +0.3% | $197,412 -2.1% |
| 2024 | $3,293 +3.6% | $201,556 +7.4% |
| 2023 | $3,178 +20.7% | $187,610 +18.2% |
Find assessor info on the county website
Neighborhood: 30276
Nearby schools
GreatSchools rating
- 4/10Poplar Road Elementary SchoolGrades: PK-5Distance: 6.8 mi
- 4/10East Coweta Middle SchoolGrades: 6-8Distance: 1.2 mi
- 6/10East Coweta High SchoolGrades: 9-12Distance: 5.8 mi
Schools provided by the listing agent
- Elementary: Poplar Road
- Middle: East Coweta
- High: East Coweta
Source: GAMLS. This data may not be complete. We recommend contacting the local school district to confirm school assignments for this home.
Get a cash offer in 3 minutes
Find out how much your home could sell for in as little as 3 minutes with a no-obligation cash offer.
Estimated market value$561,800
Get a cash offer in 3 minutes
Find out how much your home could sell for in as little as 3 minutes with a no-obligation cash offer.
Estimated market value
$561,800


