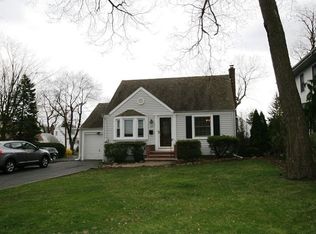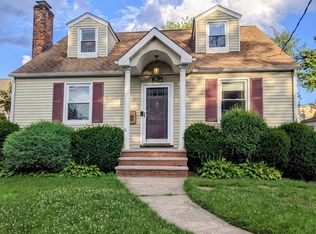Freshly painted, charming Cape Cod offers 4 bedrooms, 2 Bedrooms and 1 Full Bathroom on the 1st floor, 2 bedrooms on the 2nd floor. Hardwood floors throughout, a spacious Living Room, Eat-in Kitchen, Finished basement with a half bathroom and a wood burning stove, enclosed Porch/Sunroom, Electrical wiring has been updated along with a 200 AMP Panel. Furnace and Central A/C systems are approx 6 yrs. old, Hot Water Heater is approx 5 yrs. old and the windows are newer. The exterior features an attached 1 car garage w/space for 5 cars on the driveway and a private fenced in backyard. Easy commute to NYC with local Train & Bus!
This property is off market, which means it's not currently listed for sale or rent on Zillow. This may be different from what's available on other websites or public sources.

