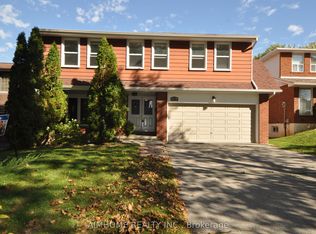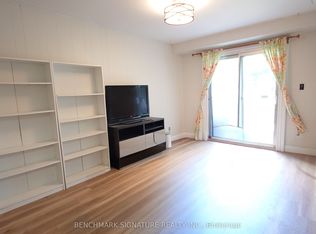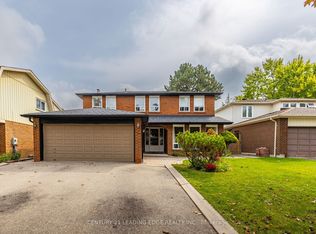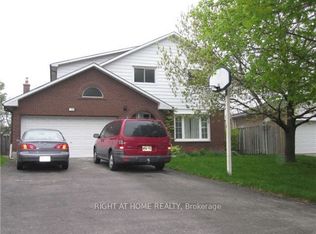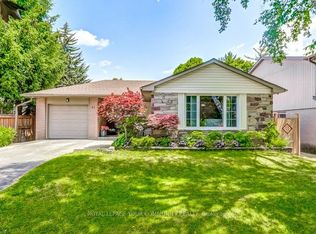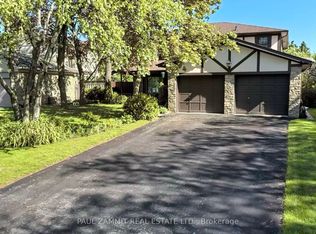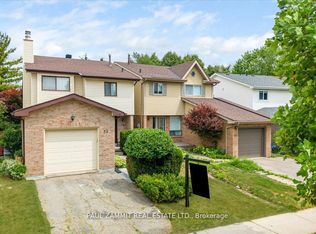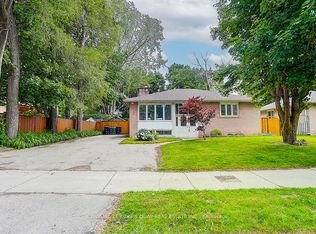Welcome to this beautifully maintained 3-bedroom, 4-bathroom home, originally designed as a 4-bedroom and thoughtfully reconfigured to create an expansive primary suite complete with a 4-piece ensuite, your private retreat at the end of the day. Inside, you'll find a warm and functional layout featuring a main floor family room, perfect for relaxing or entertaining. The bright eat-in kitchen with newer stainless steel appliances and granite counters offers plenty of room for family gatherings, while the finished basement with 4pc bathroom provides flexible space for a home office, recreation area, or guest accommodations. Additional highlights include a 2-car garage, generous storage throughout, and a well-maintained exterior. With nothing left to do but move in, this home offers the perfect blend of space, comfort, and convenience ideal for families, professionals, or anyone looking for a turnkey property. Ideally located in the desirable German Mills area in a top rated school district and close to parks, transit, and amenities. ** New Roof w/ 12 yr warranty, New Double Garage Door, Updated bathrooms, New Patio Door Opening in Living Room to make access to backyard easier ** Some Photos are virtually staged **OPEN HOUSE SUNDAY 2-4 P.M.**
For sale
C$1,398,000
175 Simonston Blvd, Markham, ON L3T 4M1
4beds
4baths
Single Family Residence
Built in ----
4,953.75 Square Feet Lot
$-- Zestimate®
C$--/sqft
C$-- HOA
What's special
Expansive primary suiteWarm and functional layoutMain floor family roomBright eat-in kitchenNewer stainless steel appliancesGranite countersGenerous storage throughout
- 90 days |
- 8 |
- 0 |
Zillow last checked: 8 hours ago
Listing updated: 16 hours ago
Listed by:
PAUL ZAMMIT REAL ESTATE LTD.
Source: TRREB,MLS®#: N12399479 Originating MLS®#: Toronto Regional Real Estate Board
Originating MLS®#: Toronto Regional Real Estate Board
Facts & features
Interior
Bedrooms & bathrooms
- Bedrooms: 4
- Bathrooms: 4
Primary bedroom
- Description: Primary Bedroom
- Level: Second
- Area: 20.3 Square Meters
- Area source: Other
- Dimensions: 5.50 x 3.69
Bedroom
- Description: Bedroom
- Level: Basement
- Area: 0 Square Meters
- Area source: Other
- Dimensions: 3.6 x 3.02
Bedroom 2
- Description: Bedroom 2
- Level: Second
- Area: 11.82 Square Meters
- Area source: Other
- Dimensions: 3.67 x 3.22
Bedroom 3
- Description: Bedroom 3
- Level: Second
- Area: 9.92 Square Meters
- Area source: Other
- Dimensions: 3.41 x 2.91
Dining room
- Description: Dining Room
- Level: Main
- Area: 9.35 Square Meters
- Area source: Other
- Dimensions: 3.40 x 2.75
Family room
- Description: Family Room
- Level: Main
- Area: 12.98 Square Meters
- Area source: Other
- Dimensions: 3.72 x 3.49
Kitchen
- Description: Kitchen
- Level: Main
- Area: 11.29 Square Meters
- Area source: Other
- Dimensions: 3.30 x 3.42
Laundry
- Description: Cold Room/Cantina
- Level: Basement
- Area: 0 Square Meters
- Area source: Other
- Dimensions: 6.75 x 3.69
Living room
- Description: Living Room
- Level: Main
- Area: 16.55 Square Meters
- Area source: Other
- Dimensions: 4.81 x 3.44
Recreation
- Description: Recreation
- Level: Basement
- Area: 0 Square Meters
- Area source: Other
- Dimensions: 8.63 x 3.03
Heating
- Forced Air, Gas
Cooling
- Central Air
Features
- None
- Basement: Finished
- Has fireplace: No
Interior area
- Living area range: 1500-2000 null
Video & virtual tour
Property
Parking
- Total spaces: 4
- Parking features: Private
- Has attached garage: Yes
Features
- Stories: 2
- Pool features: None
Lot
- Size: 4,953.75 Square Feet
- Features: Library, Park, Place Of Worship, Public Transit, School
Construction
Type & style
- Home type: SingleFamily
- Property subtype: Single Family Residence
Materials
- Aluminum Siding, Brick
- Foundation: Concrete
- Roof: Shingle
Utilities & green energy
- Sewer: Sewer
Community & HOA
Location
- Region: Markham
Financial & listing details
- Annual tax amount: C$5,954
- Date on market: 9/12/2025
PAUL ZAMMIT REAL ESTATE LTD.
By pressing Contact Agent, you agree that the real estate professional identified above may call/text you about your search, which may involve use of automated means and pre-recorded/artificial voices. You don't need to consent as a condition of buying any property, goods, or services. Message/data rates may apply. You also agree to our Terms of Use. Zillow does not endorse any real estate professionals. We may share information about your recent and future site activity with your agent to help them understand what you're looking for in a home.
Price history
Price history
Price history is unavailable.
Public tax history
Public tax history
Tax history is unavailable.Climate risks
Neighborhood: Thornhill
Nearby schools
GreatSchools rating
No schools nearby
We couldn't find any schools near this home.
- Loading
