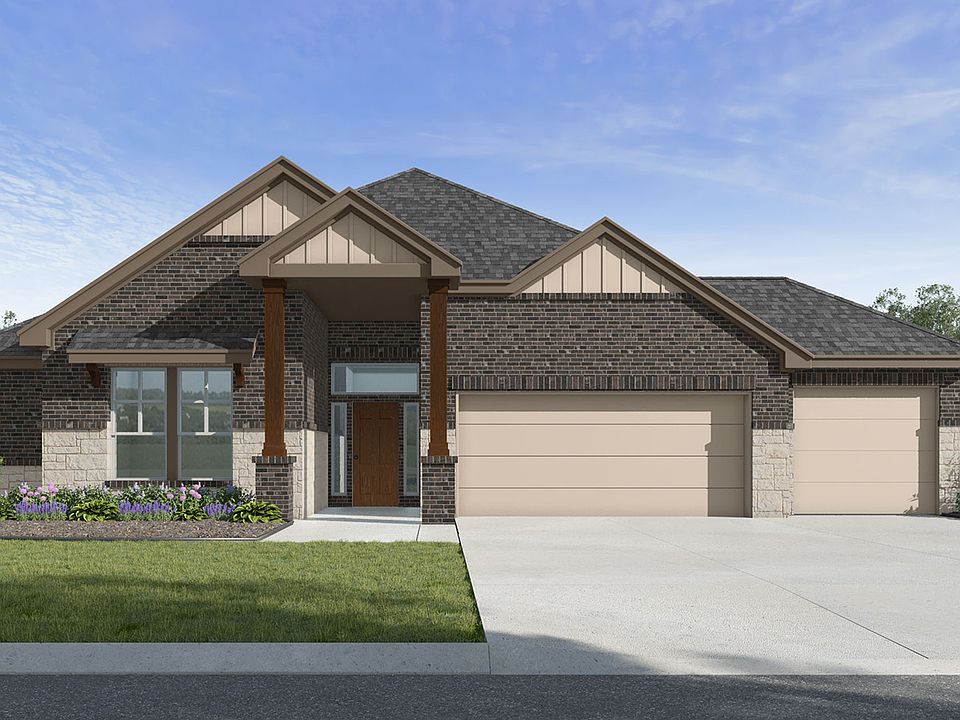The Newburgh floorplan, with approximately 3,043 sq. ft., gives you the perfect space in this 5 bedroom, 3.5 bath layout. Park your car or store your belongings in the attached 3 car garage. When you walk in the door, you’ll have access to 2 secondary bedrooms and a secondary bathroom. Walking further down the hall, you will enter the dining room with the option of study and family room. Enjoy the covered patio that is connected to the family room. The primary bedroom comes with a spacious walk-in closet and bathroom with a double vanity sink and a walk-in shower. Enjoy the spacious kitchen with its beautiful shaker style cabinetry and decorative tile backsplash, along with stainless-steel appliances.
Find access to the laundry room and garage from the kitchen that is right next to the stairs leading to the second floor where you will immediately find the game room, with access to 2 secondary bedrooms with walk-in close
New construction
$511,265
175 Sycamore Ct, Lumberton, TX 77657
5beds
3,043sqft
Single Family Residence
Built in 2025
0.29 Acres Lot
$509,700 Zestimate®
$168/sqft
$42/mo HOA
What's special
Stainless-steel appliancesCovered patioSpacious walk-in closetDecorative tile backsplashGame roomSpacious kitchenDouble vanity sink
Call: (409) 209-8938
- 102 days |
- 65 |
- 2 |
Zillow last checked: 7 hours ago
Listing updated: September 20, 2025 at 04:06am
Listed by:
Jared Turner 346-512-4584,
D.R. Horton
Source: HAR,MLS#: 6820000
Travel times
Schedule tour
Select your preferred tour type — either in-person or real-time video tour — then discuss available options with the builder representative you're connected with.
Facts & features
Interior
Bedrooms & bathrooms
- Bedrooms: 5
- Bathrooms: 4
- Full bathrooms: 3
- 1/2 bathrooms: 1
Rooms
- Room types: Family Room, Utility Room
Primary bathroom
- Features: Half Bath, Primary Bath: Double Sinks, Primary Bath: Separate Shower
Kitchen
- Features: Breakfast Bar, Kitchen open to Family Room
Heating
- Natural Gas
Cooling
- Electric
Appliances
- Included: Disposal, Gas Oven, Microwave, Gas Range, Dishwasher
- Laundry: Electric Dryer Hookup
Features
- Primary Bed - 1st Floor, Walk-In Closet(s)
- Flooring: Carpet, Tile
- Windows: Insulated/Low-E windows
Interior area
- Total structure area: 3,043
- Total interior livable area: 3,043 sqft
Property
Parking
- Total spaces: 3
- Parking features: Attached, Oversized
- Attached garage spaces: 3
Features
- Stories: 2
- Patio & porch: Covered
- Fencing: Back Yard
- Has view: Yes
- View description: Water
- Has water view: Yes
- Water view: Water
- Waterfront features: Pond
Lot
- Size: 0.29 Acres
- Features: Corner Lot, Subdivided, 0 Up To 1/4 Acre
Details
- Parcel number: 005809000265
Construction
Type & style
- Home type: SingleFamily
- Architectural style: Traditional
- Property subtype: Single Family Residence
Materials
- Brick, Cement Siding
- Foundation: Slab
- Roof: Composition
Condition
- New construction: Yes
- Year built: 2025
Details
- Builder name: D.R. Horton
Utilities & green energy
- Water: Water District
Green energy
- Energy efficient items: HVAC>13 SEER
Community & HOA
Community
- Subdivision: The Woods
HOA
- Has HOA: Yes
- HOA fee: $500 annually
Location
- Region: Lumberton
Financial & listing details
- Price per square foot: $168/sqft
- Tax assessed value: $19,210
- Annual tax amount: $335
- Date on market: 7/11/2025
- Listing terms: Cash,Conventional,VA Loan
- Road surface type: Concrete
About the community
Discover The Woods, an exceptional new home community in the heart of Lumberton, Texas. Thoughtfully designed with every stage of life in mind, this community features six meticulously crafted floor plans ranging from 2,171 to 3,150 sq. ft. Explore our single-story and two-story designs, offering 3 to 5 bedrooms, 2 to 3.5 bathrooms, and spacious 3-car garages.
Each home boasts an array of premium interior and exterior features, ensuring both functionality and timeless beauty. Homes will come equipped with an impressive gourmet kitchen, including quartz countertops, stainless kitchen appliances, shaker style cabinetry and decorative tile backsplash. This community is sure to maintain a beautiful street scene year around with each home including timeless masonry exteriors, landscaped front yards.
Included in each home is a suite of smart home features that will help you stay connected with the people and place you value most. You'll have the ability to control aspects of your home such as the thermostat, lights, and front door locks from the convenience of your cellular device.
Located just 15 miles from Beaumont, The Woods combines the tranquility of a scenic, rural setting with the ease of access to shopping, dining, and entertainment in the city. With quick access to Highway 96, commuting is seamless, whether you're headed to work or exploring the vibrant attractions of the region. Families will appreciate the highly rated Lumberton ISD, known for academic excellence, athletics, and a strong performing arts program. With a growing population and a tight-knit community, Lumberton provides the perfect backdrop for both young professionals and families looking to plant roots.
Whether you're searching for your first home or your forever home, The Woods offers the perfect blend of comfort, convenience, and charm. With spacious floorplans, generous homesites, and premium features, this community truly stands out in Southeast Texas.
Schedule your tour today and dis
Source: DR Horton

