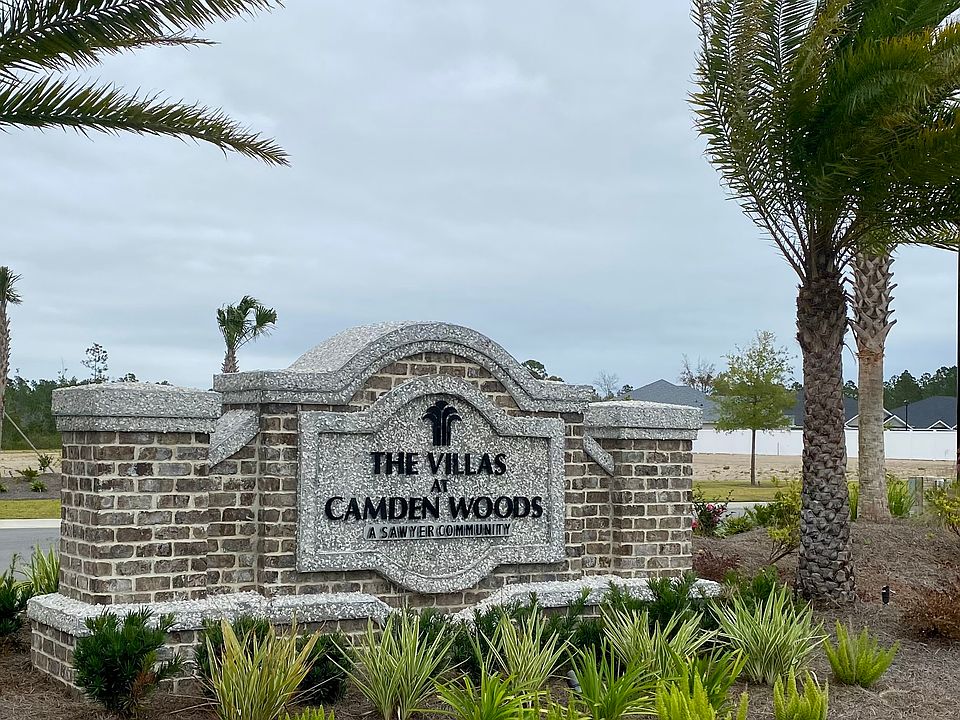Welcome to this beautiful new construction 3-bedroom, 2-bathroom home offering 1,766 square feet of comfortable, open-concept living in the desirable community of The Villas at Camden Woods. Ideally located near shopping, dining, and everyday conveniences off Highway 40, this home combines style, functionality, and community perks. Step inside to discover wood-look tile flooring throughout the main living areas, crown molding for a touch of elegance, and a spacious layout designed for both relaxing and entertaining. The kitchen features sleek stainless-steel appliances, a matching stainless-steel sink, and ample counter space to make meal prep a breeze. The expansive master suite includes a luxurious en-suite bath with dual vanity sinks, a walk-in shower, and a soaking tub-perfect for unwinding after a long day. Generously sized guest bedrooms, a dedicated indoor laundry room, and plenty of storage throughout make this home as practical as it is beautiful. Enjoy peace of mind with a Ring doorbell system and low maintenance living thanks to the POA, which includes lawn mowing, routine lawn treatments, and access to the community's top-notch amenity center. Residents enjoy a sparkling pool, pickleball court, playground, gym, and a reservable community room for events and gatherings. Don't miss your opportunity to own this move-in ready gem in one of the area's most sought-after neighborhoods!
Active
$321,900
175 The Villas Way, Kingsland, GA 31548
3beds
1,766sqft
Single Family Residence
Built in 2025
-- sqft lot
$321,900 Zestimate®
$182/sqft
$117/mo HOA
What's special
Sparkling poolCrown moldingLuxurious en-suite bathAmple counter spaceWood-look tile flooringSleek stainless-steel appliancesWalk-in shower
Call: (912) 575-6440
- 23 days |
- 75 |
- 4 |
Zillow last checked: 8 hours ago
Listing updated: November 10, 2025 at 10:06pm
Listed by:
Richard H Rowell III 912-674-0267,
Sawyer Realty
Source: GAMLS,MLS#: 10632858
Travel times
Schedule tour
Select your preferred tour type — either in-person or real-time video tour — then discuss available options with the builder representative you're connected with.
Facts & features
Interior
Bedrooms & bathrooms
- Bedrooms: 3
- Bathrooms: 2
- Full bathrooms: 2
- Main level bathrooms: 2
- Main level bedrooms: 3
Rooms
- Room types: Laundry
Dining room
- Features: Dining Rm/Living Rm Combo
Kitchen
- Features: Kitchen Island, Pantry, Solid Surface Counters, Walk-in Pantry
Heating
- Heat Pump
Cooling
- Ceiling Fan(s), Central Air, Heat Pump
Appliances
- Included: Dishwasher, Disposal, Electric Water Heater, Microwave, Oven/Range (Combo)
- Laundry: In Hall
Features
- Double Vanity, High Ceilings, Master On Main Level, Separate Shower, Soaking Tub, Split Bedroom Plan, Tile Bath, Tray Ceiling(s), Walk-In Closet(s)
- Flooring: Carpet, Tile
- Windows: Double Pane Windows
- Basement: None
- Attic: Pull Down Stairs
- Has fireplace: No
- Common walls with other units/homes: 1 Common Wall
Interior area
- Total structure area: 1,766
- Total interior livable area: 1,766 sqft
- Finished area above ground: 1,766
- Finished area below ground: 0
Video & virtual tour
Property
Parking
- Total spaces: 2
- Parking features: Attached, Garage, Garage Door Opener
- Has attached garage: Yes
Features
- Levels: One
- Stories: 1
- Patio & porch: Patio, Porch
- Exterior features: Sprinkler System
Lot
- Features: Level
Details
- Parcel number: 107 01 062A
Construction
Type & style
- Home type: SingleFamily
- Architectural style: Other
- Property subtype: Single Family Residence
- Attached to another structure: Yes
Materials
- Stucco
- Foundation: Slab
- Roof: Composition
Condition
- New Construction
- New construction: Yes
- Year built: 2025
Details
- Builder name: Sawyer & Associates
- Warranty included: Yes
Utilities & green energy
- Sewer: Public Sewer
- Water: Public
- Utilities for property: Cable Available, Electricity Available, High Speed Internet, Phone Available, Sewer Connected, Underground Utilities
Green energy
- Energy efficient items: Insulation, Thermostat, Windows
Community & HOA
Community
- Features: Clubhouse, Fitness Center, Playground, Pool, Sidewalks, Street Lights
- Security: Carbon Monoxide Detector(s), Smoke Detector(s)
- Subdivision: The Villas at Camden Woods
HOA
- Has HOA: Yes
- Services included: Facilities Fee, Maintenance Grounds, Swimming
- HOA fee: $1,400 annually
Location
- Region: Kingsland
Financial & listing details
- Price per square foot: $182/sqft
- Date on market: 10/28/2025
- Cumulative days on market: 23 days
- Listing agreement: Exclusive Right To Sell
- Electric utility on property: Yes
About the community
The Villas at Camden Woods offers 3 bedroom villas on lake and interior home sites. The Amenity Center, with a fitness center, pool, picnic pavilion, and children's play area, is for the exclusive use of residents. The combination of quality and price with access to a top notch amenity center are unmatched in the community. The HOA also includes lawn care and irrigation. These single-family attached villas are between 1700 and 2000 square feet.
Source: Sawyer Realty & Custom Homes

