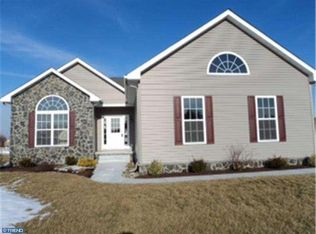Sold for $515,000 on 09/26/24
$515,000
175 Trapper Ln, Magnolia, DE 19962
5beds
3,360sqft
Single Family Residence
Built in 2008
0.31 Acres Lot
$526,900 Zestimate®
$153/sqft
$2,848 Estimated rent
Home value
$526,900
$485,000 - $574,000
$2,848/mo
Zestimate® history
Loading...
Owner options
Explore your selling options
What's special
This exquisite 5-bedroom, 3.5-bathroom sanctuary is nestled in the heart of Magnolia, DE in the Caesar Rodney School District. Step into the grandeur of a 2 story foyer opening to the formal living room adorned with a bay window seat, perfect for enjoying serene mornings. The adjoining formal dining room features a tray ceiling, crown molding, wainscoting, and chair rail, setting the stage for elegant gatherings. Culinary enthusiasts will revel in the kitchen's top-of-the-line stainless steel appliances including a double oven with gas cooking, granite countertops, a pantry and a breakfast bar open to the inviting dining nook. Tile flooring flows seamlessly from the foyer through the kitchen and family room, where a gas fireplace with mantel becomes the focal point, enhanced by recessed lighting. The side entry mudroom is both practical and charming, with beadboard, coat hooks, and a shoe bench. Upstairs, the main suite is a private retreat complete with double walk-in closets and a spacious sitting room—ideal for a home gym or office. The en-suite bath offers a stall shower, large corner tub, and dual vanity. The three additional spacious bedrooms upstairs, a hall bath with dual vanity and a large laundry room cater to comfort and ease. The partially finished basement features a large FIFTH bedroom and FULL bathroom, along with extensive space for storage or future development. Step outside to a peaceful, fenced backyard with a deck, patio, and firepit—perfect for unwinding under the stars. Enjoy a lush green lawn without the extra cost in your water bill thanks to the irrigation system fed by an IRRIGATION WELL. With a THREE-car garage for the car enthusiasts and extra storage, this house checks off all of your boxes! Experience the epitome of luxury and function at 175 Trapper Lane, your home awaits!
Zillow last checked: 8 hours ago
Listing updated: September 26, 2024 at 07:29am
Listed by:
Bobbi J Slagle 302-526-2886,
NextHome Preferred
Bought with:
Finis Ingram, RS0037387
Taylor Properties
Source: Bright MLS,MLS#: DEKT2026706
Facts & features
Interior
Bedrooms & bathrooms
- Bedrooms: 5
- Bathrooms: 4
- Full bathrooms: 3
- 1/2 bathrooms: 1
- Main level bathrooms: 1
Basement
- Area: 1345
Heating
- Forced Air, Natural Gas
Cooling
- Central Air, Electric
Appliances
- Included: Microwave, Dishwasher, Dryer, Energy Efficient Appliances, Double Oven, Oven/Range - Gas, Stainless Steel Appliance(s), Electric Water Heater
- Laundry: Upper Level, Laundry Room
Features
- Attic, Breakfast Area, Eat-in Kitchen, Ceiling Fan(s), Chair Railings, Crown Molding, Family Room Off Kitchen, Open Floorplan, Formal/Separate Dining Room, Primary Bath(s), Recessed Lighting, Bathroom - Stall Shower, Walk-In Closet(s), Upgraded Countertops, Bathroom - Tub Shower, Soaking Tub, Cathedral Ceiling(s), 9'+ Ceilings, High Ceilings
- Flooring: Ceramic Tile, Luxury Vinyl, Carpet
- Windows: Energy Efficient, Window Treatments
- Basement: Full,Partially Finished
- Number of fireplaces: 1
- Fireplace features: Marble, Gas/Propane, Mantel(s)
Interior area
- Total structure area: 4,159
- Total interior livable area: 3,360 sqft
- Finished area above ground: 2,814
- Finished area below ground: 546
Property
Parking
- Total spaces: 7
- Parking features: Garage Door Opener, Garage Faces Side, Inside Entrance, Oversized, Driveway, Off Street, Attached
- Attached garage spaces: 3
- Uncovered spaces: 4
Accessibility
- Accessibility features: None
Features
- Levels: Two
- Stories: 2
- Patio & porch: Deck, Patio
- Exterior features: Street Lights, Underground Lawn Sprinkler
- Pool features: None
- Fencing: Full,Vinyl
Lot
- Size: 0.31 Acres
- Dimensions: 90.00 x 150.00
Details
- Additional structures: Above Grade, Below Grade
- Parcel number: NM0009504016600000
- Zoning: RESIDENTIAL
- Special conditions: Standard
Construction
Type & style
- Home type: SingleFamily
- Architectural style: Contemporary
- Property subtype: Single Family Residence
Materials
- Stick Built, Stone, Vinyl Siding
- Foundation: Concrete Perimeter
- Roof: Architectural Shingle
Condition
- New construction: No
- Year built: 2008
Utilities & green energy
- Electric: Underground, 200+ Amp Service
- Sewer: Public Sewer
- Water: Public
- Utilities for property: Cable Connected, Cable
Community & neighborhood
Security
- Security features: Security System
Location
- Region: Magnolia
- Subdivision: Quail Landing
HOA & financial
HOA
- Has HOA: Yes
- HOA fee: $220 annually
- Services included: Common Area Maintenance, Snow Removal
Other
Other facts
- Listing agreement: Exclusive Right To Sell
- Listing terms: Cash,Conventional,VA Loan
- Ownership: Fee Simple
Price history
| Date | Event | Price |
|---|---|---|
| 9/26/2024 | Sold | $515,000$153/sqft |
Source: | ||
| 9/23/2024 | Pending sale | $515,000$153/sqft |
Source: | ||
| 8/26/2024 | Contingent | $515,000$153/sqft |
Source: | ||
| 8/13/2024 | Pending sale | $515,000$153/sqft |
Source: | ||
| 7/24/2024 | Price change | $515,000-1%$153/sqft |
Source: | ||
Public tax history
| Year | Property taxes | Tax assessment |
|---|---|---|
| 2024 | $2,364 +5.3% | $450,400 +564.3% |
| 2023 | $2,245 +6.1% | $67,800 |
| 2022 | $2,115 -0.8% | $67,800 |
Find assessor info on the county website
Neighborhood: Highland Acres
Nearby schools
GreatSchools rating
- 10/10Frear (Allen) Elementary SchoolGrades: 1-5Distance: 0.8 mi
- 3/10Postlethwait (F. Niel) Middle SchoolGrades: 6-8Distance: 0.9 mi
- 6/10Caesar Rodney High SchoolGrades: 9-12Distance: 2.3 mi
Schools provided by the listing agent
- Elementary: W.b. Simpson
- High: Caesar Rodney
- District: Caesar Rodney
Source: Bright MLS. This data may not be complete. We recommend contacting the local school district to confirm school assignments for this home.

Get pre-qualified for a loan
At Zillow Home Loans, we can pre-qualify you in as little as 5 minutes with no impact to your credit score.An equal housing lender. NMLS #10287.
Sell for more on Zillow
Get a free Zillow Showcase℠ listing and you could sell for .
$526,900
2% more+ $10,538
With Zillow Showcase(estimated)
$537,438