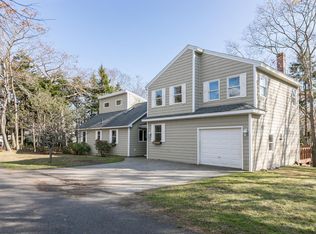Closed
$1,150,000
175 Two Lights Road, Cape Elizabeth, ME 04107
4beds
2,705sqft
Single Family Residence
Built in 1995
1 Acres Lot
$1,165,400 Zestimate®
$425/sqft
$4,358 Estimated rent
Home value
$1,165,400
$1.10M - $1.24M
$4,358/mo
Zestimate® history
Loading...
Owner options
Explore your selling options
What's special
Situated on a picturesque acre of beautifully landscaped land and abutting acres of serene woods, 175 Two Lights Road is an enchanting property. This home, with its classic New England saltbox design, offers a traditional and picture-perfect layout. The kitchen, with its convenient configuration and ample counter space, opens to casual eating area and a sitting area with a cozy pellet stove.The adjacent formal dining room provides an easy transition for both everyday living and entertaining, while separate living room offers a more private space to gather. A powder room with laundry facilities completes the main level. Glass sliders welcome the outdoors in, leading to a spacious and private deck and patio - the perfect place to listen to the nearby ocean waves. Upstairs, you'll find gleaming hardwood floors and plenty of room to spread out. The primary bedroom includes a private bathroom and a walk-in closet. There are three additional spacious bedrooms with ample closet space and a full bathroom with a jacuzzi tub. The finished lower level offers flexible living space that can easily be adapted to suit your needs, whether you envision an office, playroom, guest room, home theater, or workout area. This home also has an attached two-car garage and a fabulous three-season outbuilding nestled in the yard with myriad uses: meditation, an art studio, or enjoy a cup of coffee with a good book. The property is an easy stroll to Two Lights State Park for beautiful sunrises, and a short drive to downtown Portland and the International Jetport.
Zillow last checked: 8 hours ago
Listing updated: August 07, 2025 at 06:35am
Listed by:
Legacy Properties Sotheby's International Realty
Bought with:
Portside Real Estate Group
Source: Maine Listings,MLS#: 1628055
Facts & features
Interior
Bedrooms & bathrooms
- Bedrooms: 4
- Bathrooms: 3
- Full bathrooms: 2
- 1/2 bathrooms: 1
Primary bedroom
- Features: Full Bath, Walk-In Closet(s)
- Level: Second
Bedroom 2
- Features: Closet
- Level: Second
Bedroom 3
- Features: Closet
- Level: Second
Bedroom 4
- Features: Closet
- Level: Second
Dining room
- Features: Formal
- Level: First
Family room
- Features: Heat Stove
- Level: First
Kitchen
- Features: Eat-in Kitchen
- Level: First
Living room
- Features: Formal
- Level: First
Heating
- Hot Water
Cooling
- Other
Appliances
- Included: Dishwasher, Dryer, Electric Range, Refrigerator, Washer
Features
- Bathtub, Shower, Storage, Walk-In Closet(s), Primary Bedroom w/Bath
- Flooring: Tile, Wood
- Basement: Interior Entry,Full
- Number of fireplaces: 1
Interior area
- Total structure area: 2,705
- Total interior livable area: 2,705 sqft
- Finished area above ground: 2,176
- Finished area below ground: 529
Property
Parking
- Total spaces: 2
- Parking features: Paved, 1 - 4 Spaces
- Garage spaces: 2
Features
- Patio & porch: Deck, Patio
- Has view: Yes
- View description: Scenic
Lot
- Size: 1 Acres
- Features: Near Golf Course, Near Public Beach, Near Shopping, Near Town, Suburban, Level, Open Lot, Landscaped, Wooded
Details
- Additional structures: Shed(s)
- Parcel number: CAPEU15038000000
- Zoning: RA
Construction
Type & style
- Home type: SingleFamily
- Architectural style: Colonial,Saltbox
- Property subtype: Single Family Residence
Materials
- Wood Frame, Clapboard
- Roof: Shingle
Condition
- Year built: 1995
Utilities & green energy
- Electric: Circuit Breakers
- Sewer: Private Sewer
- Water: Public
Community & neighborhood
Location
- Region: Cape Elizabeth
Other
Other facts
- Road surface type: Paved
Price history
| Date | Event | Price |
|---|---|---|
| 8/1/2025 | Sold | $1,150,000+7%$425/sqft |
Source: | ||
| 7/3/2025 | Pending sale | $1,075,000$397/sqft |
Source: | ||
| 7/3/2025 | Contingent | $1,075,000$397/sqft |
Source: | ||
| 6/30/2025 | Listed for sale | $1,075,000$397/sqft |
Source: | ||
Public tax history
| Year | Property taxes | Tax assessment |
|---|---|---|
| 2024 | $19,295 | $863,700 |
| 2023 | $19,295 +122.6% | $863,700 +110.7% |
| 2022 | $8,669 +4.4% | $409,900 |
Find assessor info on the county website
Neighborhood: 04107
Nearby schools
GreatSchools rating
- 10/10Cape Elizabeth Middle SchoolGrades: 5-8Distance: 2.5 mi
- 10/10Cape Elizabeth High SchoolGrades: 9-12Distance: 2.3 mi
- 10/10Pond Cove Elementary SchoolGrades: K-4Distance: 2.6 mi
Get pre-qualified for a loan
At Zillow Home Loans, we can pre-qualify you in as little as 5 minutes with no impact to your credit score.An equal housing lender. NMLS #10287.
