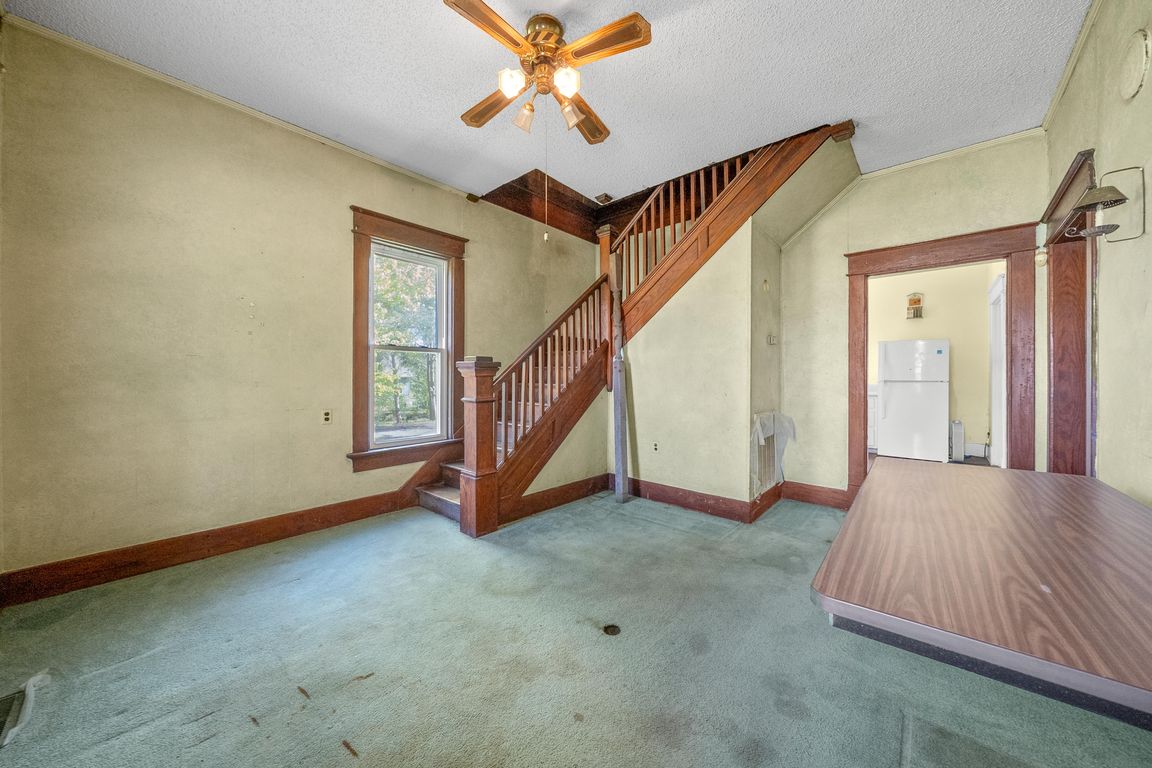
Active
$125,000
5beds
1,964sqft
175 W Princeton St, Crofton, KY 42217
5beds
1,964sqft
Single family residence, residential
Built in 1900
1.85 Acres
6 Open parking spaces
$64 price/sqft
What's special
Family roomClassic fireplacePlenty of outdoor spaceGenerous spaceConvenient pantry
This spacious two-story home features five bedrooms and two full bathrooms, offering ample space for comfortable living. The main floor includes a welcoming living room centered around a classic fireplace, ideal for relaxing or entertaining. The kitchen provides generous space along with a convenient pantry for storage. Upstairs, the family room ...
- 1 day |
- 235 |
- 17 |
Source: RealTracs MLS as distributed by MLS GRID,MLS#: 3014842
Travel times
Living Room
Kitchen
Primary Bedroom
Zillow last checked: 7 hours ago
Listing updated: 10 hours ago
Listing Provided by:
Kim Weyrauch 931-237-6727,
Keller Williams Realty Clarksville
Source: RealTracs MLS as distributed by MLS GRID,MLS#: 3014842
Facts & features
Interior
Bedrooms & bathrooms
- Bedrooms: 5
- Bathrooms: 2
- Full bathrooms: 2
- Main level bedrooms: 2
Bedroom 1
- Area: 221 Square Feet
- Dimensions: 17x13
Bedroom 2
- Area: 238 Square Feet
- Dimensions: 14x17
Bedroom 3
- Area: 221 Square Feet
- Dimensions: 17x13
Bedroom 4
- Area: 255 Square Feet
- Dimensions: 15x17
Primary bathroom
- Features: None
- Level: None
Kitchen
- Area: 143 Square Feet
- Dimensions: 13x11
Living room
- Area: 195 Square Feet
- Dimensions: 13x15
Other
- Features: Bedroom 5
- Level: Bedroom 5
- Area: 168 Square Feet
- Dimensions: 14x12
Other
- Features: Utility Room
- Level: Utility Room
- Area: 56 Square Feet
- Dimensions: 7x8
Heating
- Other
Cooling
- Ceiling Fan(s), Wall/Window Unit(s)
Appliances
- Included: Electric Oven, Electric Range, Refrigerator
- Laundry: Electric Dryer Hookup, Washer Hookup
Features
- Ceiling Fan(s), High Ceilings
- Flooring: Carpet, Wood, Vinyl
- Basement: Crawl Space
- Number of fireplaces: 4
Interior area
- Total structure area: 1,964
- Total interior livable area: 1,964 sqft
- Finished area above ground: 1,964
Property
Parking
- Total spaces: 6
- Parking features: Driveway
- Uncovered spaces: 6
Features
- Levels: Two
- Stories: 2
- Patio & porch: Porch, Covered, Deck, Screened
Lot
- Size: 1.85 Acres
- Features: Level
- Topography: Level
Details
- Parcel number: 09601 00 075.00
- Special conditions: Standard
Construction
Type & style
- Home type: SingleFamily
- Architectural style: Colonial
- Property subtype: Single Family Residence, Residential
Materials
- Vinyl Siding, Wood Siding
- Roof: Asphalt
Condition
- New construction: No
- Year built: 1900
Utilities & green energy
- Sewer: Public Sewer
- Water: Public
- Utilities for property: Water Available
Community & HOA
HOA
- Has HOA: No
Location
- Region: Crofton
Financial & listing details
- Price per square foot: $64/sqft
- Tax assessed value: $166,000
- Annual tax amount: $410
- Date on market: 10/10/2025