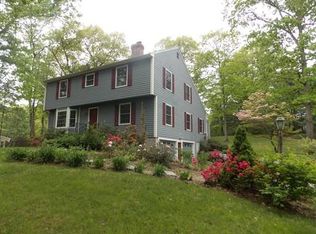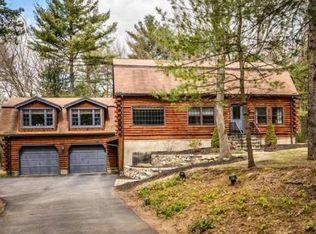Sold for $855,000
$855,000
175 White Pond Rd, Hudson, MA 01749
4beds
2,736sqft
Single Family Residence
Built in 2012
1 Acres Lot
$922,900 Zestimate®
$313/sqft
$4,571 Estimated rent
Home value
$922,900
$877,000 - $969,000
$4,571/mo
Zestimate® history
Loading...
Owner options
Explore your selling options
What's special
***OPEN HOUSES CANCELED. OFFER ACCEPTED!*** Your search for the perfect home ends here! Tucked away on an acre of sweeping lawns, this 4 bedroom home has space, style & a location to love! The bright 2-story foyer welcomes you, flowing into the large dining room with gleaming hardwood flooring & tray ceiling. A gourmet chef's kitchen features a large center island, granite countertops, stainless appliances & adjoining breakfast area with access to the sun-filled back deck & large, private yard. The living room features vaulted ceilings with skylights & central gas fireplace. A convenient first floor office & half bath finish off the main living level. Upstairs, the primary suite has a walk-in closet & spa-like full bath with jetted tub. The well appointed floor plan also offers 3 additional large bedrooms, a full bath & laundry room. Attached 2 car garage, central AC, large basement could be easily finished for even more space!
Zillow last checked: 8 hours ago
Listing updated: October 23, 2023 at 08:41am
Listed by:
Heather Manero 978-505-3190,
William Raveis R.E. & Home Services 978-610-6369
Bought with:
Correa Team
Mega Realty Services
Source: MLS PIN,MLS#: 73158226
Facts & features
Interior
Bedrooms & bathrooms
- Bedrooms: 4
- Bathrooms: 3
- Full bathrooms: 2
- 1/2 bathrooms: 1
Primary bedroom
- Features: Bathroom - Full, Ceiling Fan(s), Walk-In Closet(s), Flooring - Wall to Wall Carpet
- Level: Second
- Area: 234
- Dimensions: 13 x 18
Bedroom 2
- Features: Closet, Flooring - Wall to Wall Carpet
- Level: Second
- Area: 154
- Dimensions: 14 x 11
Bedroom 3
- Features: Closet, Flooring - Wall to Wall Carpet
- Level: Second
- Area: 169
- Dimensions: 13 x 13
Bedroom 4
- Features: Walk-In Closet(s), Flooring - Wall to Wall Carpet
- Level: Second
- Area: 121
- Dimensions: 11 x 11
Primary bathroom
- Features: Yes
Bathroom 1
- Features: Bathroom - Half, Flooring - Stone/Ceramic Tile, Countertops - Stone/Granite/Solid
- Level: First
- Area: 30
- Dimensions: 6 x 5
Bathroom 2
- Features: Bathroom - Full, Bathroom - Double Vanity/Sink, Bathroom - With Shower Stall, Closet - Linen, Flooring - Stone/Ceramic Tile, Countertops - Stone/Granite/Solid, Jacuzzi / Whirlpool Soaking Tub
- Level: Second
- Area: 132
- Dimensions: 12 x 11
Bathroom 3
- Features: Bathroom - Full, Bathroom - Double Vanity/Sink, Bathroom - With Tub & Shower, Closet - Linen, Flooring - Stone/Ceramic Tile, Countertops - Stone/Granite/Solid
- Level: Second
- Area: 88
- Dimensions: 8 x 11
Dining room
- Features: Flooring - Hardwood, Recessed Lighting, Tray Ceiling(s)
- Level: First
- Area: 182
- Dimensions: 13 x 14
Kitchen
- Features: Flooring - Hardwood, Dining Area, Balcony / Deck, Countertops - Stone/Granite/Solid, Kitchen Island, Deck - Exterior, Exterior Access, Open Floorplan, Stainless Steel Appliances
- Level: Main,First
- Area: 182
- Dimensions: 13 x 14
Living room
- Features: Skylight, Ceiling Fan(s), Vaulted Ceiling(s), Recessed Lighting
- Level: First
- Area: 238
- Dimensions: 17 x 14
Office
- Features: Flooring - Wall to Wall Carpet
- Level: First
- Area: 132
- Dimensions: 12 x 11
Heating
- Forced Air, Propane
Cooling
- Central Air
Appliances
- Included: Tankless Water Heater, Range, Dishwasher, Microwave, Refrigerator, Washer, Dryer
- Laundry: Flooring - Stone/Ceramic Tile, Electric Dryer Hookup, Washer Hookup, Second Floor
Features
- Office
- Flooring: Tile, Carpet, Hardwood, Flooring - Wall to Wall Carpet
- Basement: Full,Interior Entry,Bulkhead,Radon Remediation System,Concrete,Unfinished
- Number of fireplaces: 1
- Fireplace features: Living Room
Interior area
- Total structure area: 2,736
- Total interior livable area: 2,736 sqft
Property
Parking
- Total spaces: 6
- Parking features: Attached, Garage Door Opener, Paved Drive, Off Street
- Attached garage spaces: 2
- Uncovered spaces: 4
Features
- Patio & porch: Porch, Deck
- Exterior features: Porch, Deck, Professional Landscaping, Sprinkler System, Invisible Fence
- Fencing: Invisible
Lot
- Size: 1.00 Acres
- Features: Wooded, Gentle Sloping, Level
Details
- Parcel number: 543610
- Zoning: Res
Construction
Type & style
- Home type: SingleFamily
- Architectural style: Colonial
- Property subtype: Single Family Residence
Materials
- Frame
- Foundation: Concrete Perimeter
- Roof: Shingle
Condition
- Year built: 2012
Utilities & green energy
- Electric: Circuit Breakers
- Sewer: Private Sewer
- Water: Public
- Utilities for property: for Gas Range, for Gas Oven, for Electric Dryer, Washer Hookup
Green energy
- Energy efficient items: Thermostat
Community & neighborhood
Community
- Community features: Park, Walk/Jog Trails, Conservation Area, Public School
Location
- Region: Hudson
Other
Other facts
- Road surface type: Paved
Price history
| Date | Event | Price |
|---|---|---|
| 10/23/2023 | Sold | $855,000+3.6%$313/sqft |
Source: MLS PIN #73158226 Report a problem | ||
| 9/15/2023 | Pending sale | $824,900$301/sqft |
Source: | ||
| 9/15/2023 | Contingent | $824,900$301/sqft |
Source: MLS PIN #73158226 Report a problem | ||
| 9/12/2023 | Listed for sale | $824,900+66%$301/sqft |
Source: MLS PIN #73158226 Report a problem | ||
| 3/29/2013 | Sold | $497,000+321.2%$182/sqft |
Source: Public Record Report a problem | ||
Public tax history
| Year | Property taxes | Tax assessment |
|---|---|---|
| 2025 | $12,099 +3.6% | $871,700 +4.5% |
| 2024 | $11,680 +8.6% | $834,300 +13.2% |
| 2023 | $10,760 -0.2% | $737,000 +8.4% |
Find assessor info on the county website
Neighborhood: 01749
Nearby schools
GreatSchools rating
- 5/10Forest Avenue Elementary SchoolGrades: K-4Distance: 3.1 mi
- 6/10David J. Quinn Middle SchoolGrades: 5-7Distance: 4.2 mi
- 4/10Hudson High SchoolGrades: 8-12Distance: 4.8 mi
Schools provided by the listing agent
- Elementary: Hudson
- Middle: Hudson
- High: Hhs/Amsa
Source: MLS PIN. This data may not be complete. We recommend contacting the local school district to confirm school assignments for this home.
Get a cash offer in 3 minutes
Find out how much your home could sell for in as little as 3 minutes with a no-obligation cash offer.
Estimated market value$922,900
Get a cash offer in 3 minutes
Find out how much your home could sell for in as little as 3 minutes with a no-obligation cash offer.
Estimated market value
$922,900

