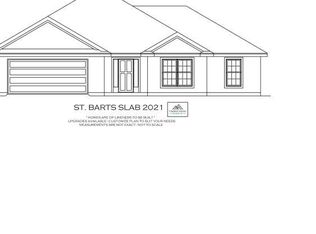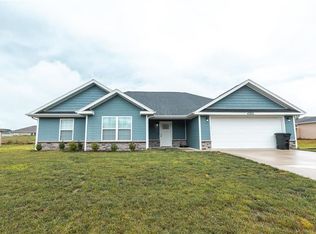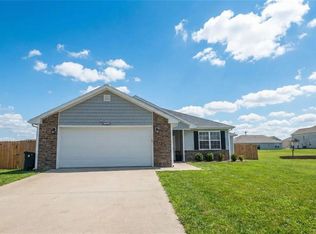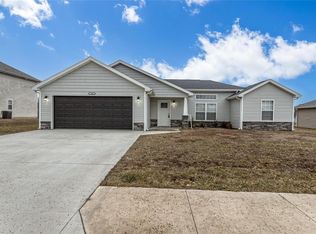Closed
Listing Provided by:
Emily M Doiron 316-640-4636,
Jade Realty
Bought with: EXP Realty, LLC
Price Unknown
175 Zeigenbein Rd, Saint Robert, MO 65584
4beds
1,666sqft
Single Family Residence
Built in 2021
0.41 Acres Lot
$266,300 Zestimate®
$--/sqft
$1,613 Estimated rent
Home value
$266,300
$242,000 - $296,000
$1,613/mo
Zestimate® history
Loading...
Owner options
Explore your selling options
What's special
Beautiful 4-bedroom, 2-full-bathroom home in Heritage Estates, constructed in December of 2021, epitomizes modern comfort and style. Strategically situated to all the amenities that St. Robert/Waynesville has to offer, with easy access to the North and West gates of the fort. Step inside to discover striking laminate floors throughout the living room, kitchen, and dining area. Sunlight streams in through the living room windows, illuminating the spacious open floor plan with natural warmth. In the kitchen is custom cabinetry, a large central island with a breakfast bar, and sleek appliances. Retreat to the owner's suite, thoughtfully positioned for optimal privacy, and adorned with a trey ceiling and dimmable lighting. The en suite bathroom showcases a stunning tiled shower, dual vanity, and a walk-in closet with built-in shelving. Additionally, a heat pump has been installed for high-efficiency cooling in the summer and efficient heating in the winter. Closing must be AFTER June 25th.
Zillow last checked: 8 hours ago
Listing updated: April 28, 2025 at 05:15pm
Listing Provided by:
Emily M Doiron 316-640-4636,
Jade Realty
Bought with:
Montana L Porter, 2021010755
EXP Realty, LLC
Source: MARIS,MLS#: 24018658 Originating MLS: Pulaski County Board of REALTORS
Originating MLS: Pulaski County Board of REALTORS
Facts & features
Interior
Bedrooms & bathrooms
- Bedrooms: 4
- Bathrooms: 2
- Full bathrooms: 2
- Main level bathrooms: 2
- Main level bedrooms: 4
Primary bedroom
- Features: Floor Covering: Carpeting
- Level: Main
Bedroom
- Features: Floor Covering: Carpeting
- Level: Main
Bedroom
- Features: Floor Covering: Carpeting
- Level: Main
Bedroom
- Features: Floor Covering: Carpeting
- Level: Main
Primary bathroom
- Features: Floor Covering: Ceramic Tile
- Level: Main
Bathroom
- Features: Floor Covering: Ceramic Tile
- Level: Main
Kitchen
- Features: Floor Covering: Laminate
- Level: Main
Laundry
- Features: Floor Covering: Ceramic Tile
- Level: Main
Living room
- Features: Floor Covering: Laminate
- Level: Main
Heating
- Heat Pump, Electric
Cooling
- Heat Pump
Appliances
- Included: Electric Water Heater, Dishwasher, Disposal, Microwave, Electric Range, Electric Oven, Refrigerator
- Laundry: Main Level
Features
- Walk-In Closet(s), Kitchen Island, Pantry, Dining/Living Room Combo, Kitchen/Dining Room Combo, Double Vanity, Lever Faucets, Shower
- Flooring: Carpet
- Doors: Panel Door(s)
- Basement: None,Concrete
- Has fireplace: No
- Fireplace features: None
Interior area
- Total structure area: 1,666
- Total interior livable area: 1,666 sqft
- Finished area above ground: 1,666
Property
Parking
- Total spaces: 2
- Parking features: Attached, Garage, Garage Door Opener
- Attached garage spaces: 2
Features
- Levels: One
- Patio & porch: Patio
Lot
- Size: 0.41 Acres
Details
- Parcel number: 104.019000000001047
- Special conditions: Standard
Construction
Type & style
- Home type: SingleFamily
- Architectural style: Traditional,Ranch
- Property subtype: Single Family Residence
Materials
- Brick, Vinyl Siding
Condition
- Year built: 2021
Details
- Builder name: Timber Ridge Builders, Inc.
Utilities & green energy
- Sewer: Public Sewer
- Water: Public
Community & neighborhood
Security
- Security features: Smoke Detector(s)
Location
- Region: Saint Robert
- Subdivision: Heritage Estates
HOA & financial
HOA
- Services included: Other
Other
Other facts
- Listing terms: Cash,Conventional,FHA,Other,USDA Loan,VA Loan
- Ownership: Private
- Road surface type: Concrete
Price history
| Date | Event | Price |
|---|---|---|
| 6/24/2024 | Sold | -- |
Source: | ||
| 4/10/2024 | Listing removed | -- |
Source: Zillow Rentals Report a problem | ||
| 4/8/2024 | Pending sale | $245,000$147/sqft |
Source: | ||
| 3/29/2024 | Listed for sale | $245,000$147/sqft |
Source: | ||
| 3/8/2024 | Listed for rent | $1,700$1/sqft |
Source: Zillow Rentals Report a problem | ||
Public tax history
| Year | Property taxes | Tax assessment |
|---|---|---|
| 2024 | $1,202 +2.7% | $30,491 |
| 2023 | $1,171 -47% | $30,491 +5.1% |
| 2022 | $2,210 | $29,004 |
Find assessor info on the county website
Neighborhood: 65584
Nearby schools
GreatSchools rating
- 5/10Waynesville East Elementary SchoolGrades: K-5Distance: 0.9 mi
- 4/106TH GRADE CENTERGrades: 6Distance: 2.4 mi
- 6/10Waynesville Sr. High SchoolGrades: 9-12Distance: 2.4 mi
Schools provided by the listing agent
- Elementary: Waynesville R-Vi
- Middle: Waynesville Middle
- High: Waynesville Sr. High
Source: MARIS. This data may not be complete. We recommend contacting the local school district to confirm school assignments for this home.



