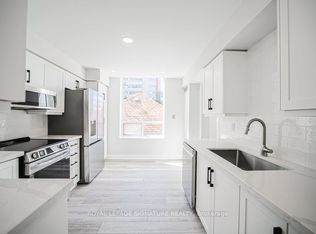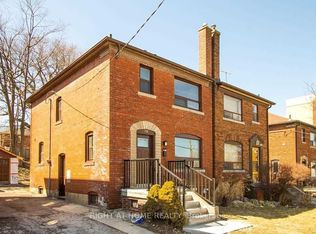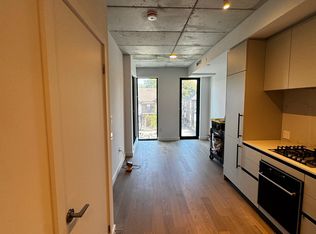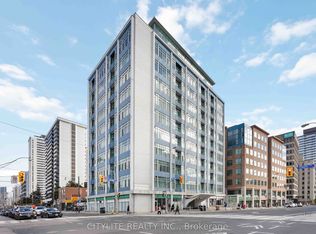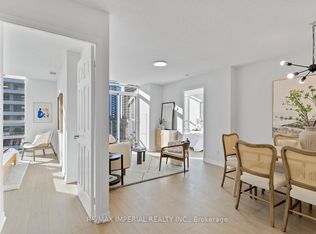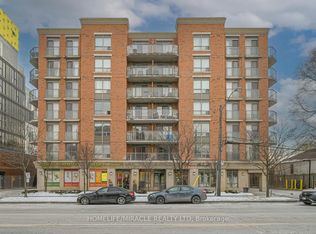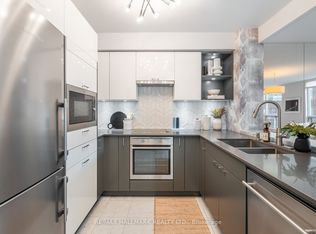Welcome to The Braxton Condos, located in the heart of the prestigious Leaside community. This freshly painted 2-bedroom, 2-bath suite with 1 parking and 1 locker offers a highly functional layout with 927 sq. ft. of bright, well-designed living space featuring custom closets and organizers throughout. There is no carpet anywhere in the unit, and the large windows in both bedrooms and the living room provide an unobstructed view of the vibrant Eglinton/Bayview corridor and the upcoming Leaside LRT Station. The location is truly unbeatable. Families will appreciate the access to top-rated schools, while busy professionals will enjoy the convenience of nearby DVP, Hwy 401, Bayview Ave, and Yonge Street, offering quick commutes to downtown Toronto and across the GTA. Step outside and enjoy the urban lifestyle with trendy Bayview shops, cafes, restaurants, and everyday amenities all within walking distance. The boutique-style building offers excellent features including ample underground visitor parking, Tim Hortons on the ground level, and convenient amenities such as the gym, party room, and locker room, all located on the 1st floor. Experience a comfortable, convenient, and cozy urban lifestyle surrounded by friendly neighbours in one of Toronto's most desirable pockets.
For sale
C$748,800
1750 Bayview Ave #310, Toronto, ON M4G 4H6
2beds
2baths
Apartment
Built in ----
-- sqft lot
$-- Zestimate®
C$--/sqft
C$1,034/mo HOA
What's special
Highly functional layoutBoutique-style building
- 16 days |
- 3 |
- 0 |
Zillow last checked: 8 hours ago
Listing updated: November 24, 2025 at 02:57pm
Listed by:
RETREND REALTY LTD
Source: TRREB,MLS®#: C12573510 Originating MLS®#: Toronto Regional Real Estate Board
Originating MLS®#: Toronto Regional Real Estate Board
Facts & features
Interior
Bedrooms & bathrooms
- Bedrooms: 2
- Bathrooms: 2
Primary bedroom
- Level: Flat
- Dimensions: 5 x 3.48
Bedroom 2
- Level: Flat
- Dimensions: 3.12 x 2.72
Dining room
- Level: Flat
- Dimensions: 3.02 x 2.9
Foyer
- Level: Flat
- Dimensions: 2.77 x 1.19
Kitchen
- Level: Flat
- Dimensions: 2.87 x 2.59
Living room
- Level: Flat
- Dimensions: 5.36 x 4.75
Heating
- Forced Air, Gas
Cooling
- Central Air
Appliances
- Included: Built-In Oven
- Laundry: Ensuite
Features
- Flooring: Carpet Free
- Basement: None
- Has fireplace: No
Interior area
- Living area range: 900-999 null
Property
Parking
- Total spaces: 1
- Parking features: Garage
- Has garage: Yes
Features
- Exterior features: Open Balcony
Construction
Type & style
- Home type: Apartment
- Property subtype: Apartment
Materials
- Concrete
Community & HOA
HOA
- Services included: Building Insurance Included, Common Elements Included, CAC Included, Heat Included, Parking Included, Water Included
- HOA fee: C$1,034 monthly
- HOA name: MTCC
Location
- Region: Toronto
Financial & listing details
- Annual tax amount: C$3,491
- Date on market: 11/24/2025
RETREND REALTY LTD
By pressing Contact Agent, you agree that the real estate professional identified above may call/text you about your search, which may involve use of automated means and pre-recorded/artificial voices. You don't need to consent as a condition of buying any property, goods, or services. Message/data rates may apply. You also agree to our Terms of Use. Zillow does not endorse any real estate professionals. We may share information about your recent and future site activity with your agent to help them understand what you're looking for in a home.
Price history
Price history
Price history is unavailable.
Public tax history
Public tax history
Tax history is unavailable.Climate risks
Neighborhood: Mount Pleasant East
Nearby schools
GreatSchools rating
No schools nearby
We couldn't find any schools near this home.
- Loading
