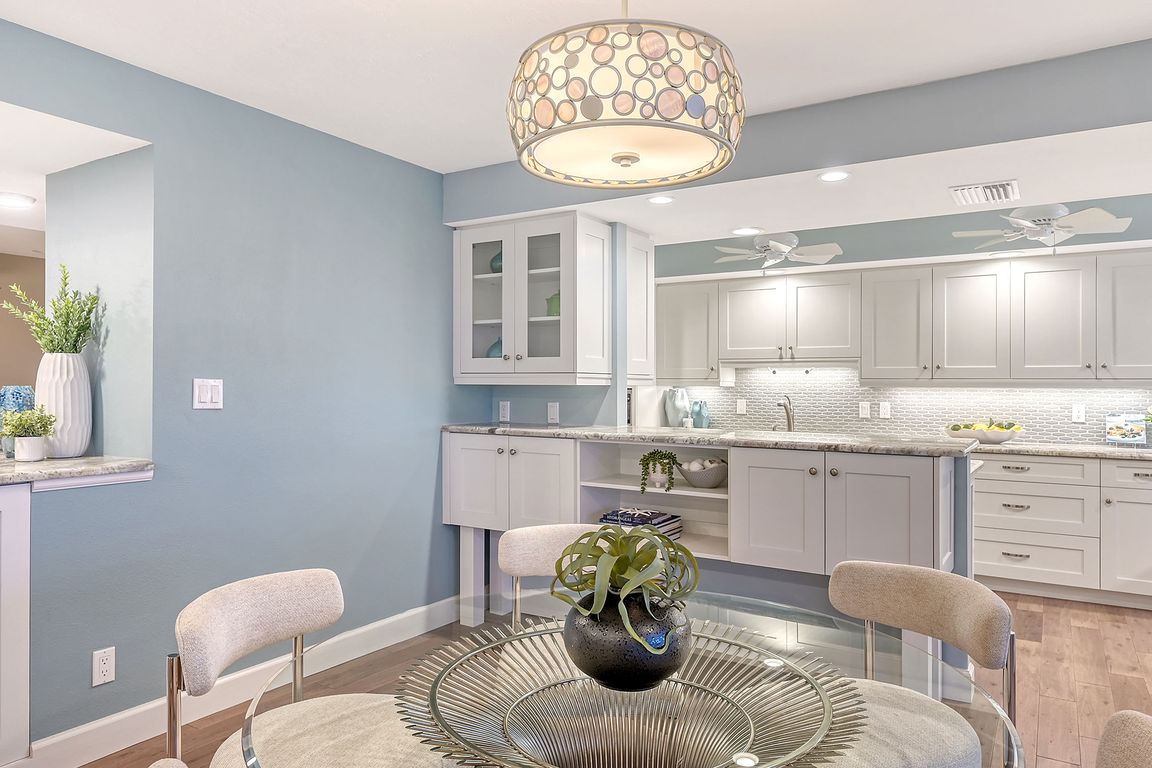
For sale
$1,195,000
2beds
2,035sqft
1750 Benjamin Franklin Dr APT 6F, Sarasota, FL 34236
2beds
2,035sqft
Condominium
Built in 1970
1 Carport space
$587 price/sqft
$1,573 monthly HOA fee
What's special
Guest suiteCoastal charmCool comfortSerene coastal paletteEn-suite bathExpansive deckOpen floor plan
Lido Beach residence with expansive front-row views of the Intracoastal Waterway, Sarasota’s city skyline and golden sunrises. Experience the best of beachside living – without the heat! This inviting condo offers all the perks of a beach-front address, plus a unique advantage: its orientation keeps your space refreshingly cool, even on ...
- 213 days |
- 319 |
- 9 |
Source: Stellar MLS,MLS#: A4650702 Originating MLS: Sarasota - Manatee
Originating MLS: Sarasota - Manatee
Travel times
Living Room
Kitchen
Primary Bedroom
Zillow last checked: 8 hours ago
Listing updated: October 31, 2025 at 01:08pm
Listing Provided by:
Nancy Endara 941-323-1700,
PREMIER SOTHEBY'S INTERNATIONAL REALTY 941-364-4000
Source: Stellar MLS,MLS#: A4650702 Originating MLS: Sarasota - Manatee
Originating MLS: Sarasota - Manatee

Facts & features
Interior
Bedrooms & bathrooms
- Bedrooms: 2
- Bathrooms: 2
- Full bathrooms: 2
Rooms
- Room types: Den/Library/Office, Florida Room, Great Room
Primary bedroom
- Features: Ceiling Fan(s), En Suite Bathroom, Dual Closets
- Level: First
- Area: 195 Square Feet
- Dimensions: 13x15
Bedroom 2
- Features: Ceiling Fan(s), Walk-In Closet(s)
- Level: First
- Area: 154 Square Feet
- Dimensions: 11x14
Primary bathroom
- Features: Ceiling Fan(s), Dual Sinks, Granite Counters, Shower No Tub
- Level: First
- Area: 55 Square Feet
- Dimensions: 5x11
Den
- Features: Ceiling Fan(s)
- Level: First
- Area: 81 Square Feet
- Dimensions: 9x9
Dining room
- Features: Built-In Shelving
- Level: First
- Area: 216 Square Feet
- Dimensions: 12x18
Florida room
- Features: Ceiling Fan(s)
- Level: First
- Area: 44 Square Feet
- Dimensions: 2x22
Florida room
- Features: Ceiling Fan(s)
- Level: First
- Area: 132 Square Feet
- Dimensions: 6x22
Foyer
- Features: Dual Closets
- Level: First
- Area: 36 Square Feet
- Dimensions: 4x9
Great room
- Features: Ceiling Fan(s)
- Level: First
- Area: 352 Square Feet
- Dimensions: 16x22
Kitchen
- Features: Built-In Shelving, Ceiling Fan(s), Granite Counters
- Level: First
- Area: 96 Square Feet
- Dimensions: 6x16
Heating
- Electric
Cooling
- Central Air
Appliances
- Included: Dishwasher, Disposal, Electric Water Heater, Microwave, Range, Refrigerator
- Laundry: Corridor Access
Features
- Built-in Features, Ceiling Fan(s), Dry Bar, Open Floorplan, Solid Wood Cabinets, Stone Counters, Walk-In Closet(s)
- Flooring: Engineered Hardwood, Porcelain Tile
- Doors: Outdoor Grill
- Windows: Shades
- Has fireplace: No
Interior area
- Total structure area: 2,035
- Total interior livable area: 2,035 sqft
Video & virtual tour
Property
Parking
- Total spaces: 1
- Parking features: Assigned, Covered, Guest
- Carport spaces: 1
Features
- Levels: One
- Stories: 1
- Exterior features: Lighting, Outdoor Grill, Sidewalk, Storage
- Has view: Yes
- View description: City, Gulf/Ocean - Partial, Intracoastal Waterway
- Has water view: Yes
- Water view: Gulf/Ocean - Partial,Intracoastal Waterway
- Waterfront features: Gulf/Ocean Front, Waterfront, Gulf/Ocean, Beach Access, Gulf/Ocean Access
- Body of water: GULF
Lot
- Size: 1.73 Acres
- Features: City Lot, Near Public Transit, Sidewalk
- Residential vegetation: Trees/Landscaped
Details
- Parcel number: 2017101037
- Zoning: RMF4
- Special conditions: None
Construction
Type & style
- Home type: Condo
- Property subtype: Condominium
Materials
- Concrete
- Foundation: Pillar/Post/Pier
- Roof: Built-Up
Condition
- New construction: No
- Year built: 1970
Utilities & green energy
- Sewer: Public Sewer
- Water: Public
- Utilities for property: Cable Connected, Electricity Connected, Phone Available, Sewer Connected, Water Connected
Community & HOA
Community
- Features: Gulf/Ocean Front, Water Access, Waterfront, Buyer Approval Required, Clubhouse, Community Mailbox, Fitness Center, Pool, Sidewalks
- Security: Fire Alarm, Key Card Entry, Smoke Detector(s)
- Subdivision: KEY TOWER SOUTH
HOA
- Has HOA: No
- Services included: Cable TV, Common Area Taxes, Community Pool, Insurance, Maintenance Structure, Maintenance Grounds, Pest Control, Pool Maintenance, Recreational Facilities, Sewer, Trash, Water
- HOA fee: $1,573 monthly
- Pet fee: $0 monthly
Location
- Region: Sarasota
Financial & listing details
- Price per square foot: $587/sqft
- Tax assessed value: $729,500
- Annual tax amount: $10,512
- Date on market: 4/29/2025
- Cumulative days on market: 190 days
- Listing terms: Cash,Conventional
- Ownership: Condominium
- Total actual rent: 0
- Electric utility on property: Yes
- Road surface type: Asphalt