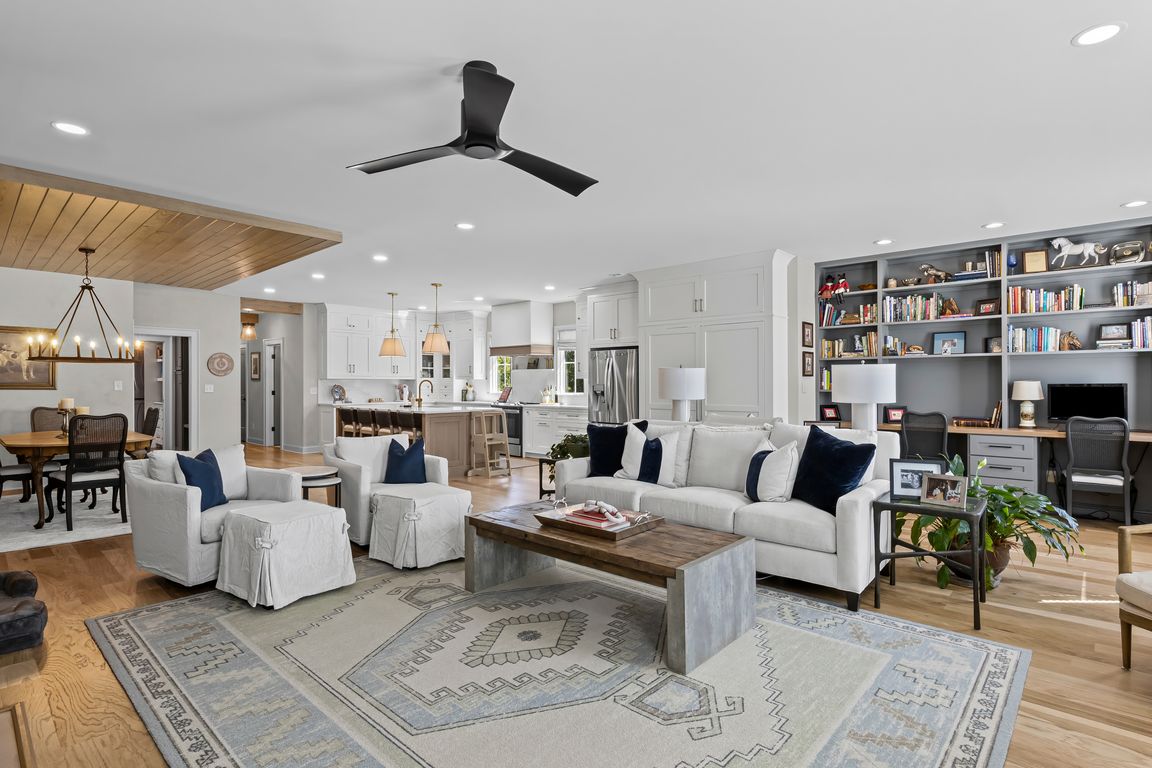
Active
$1,599,900
3beds
3,173sqft
1750 Bishop Rd, Luthersville, GA 30251
3beds
3,173sqft
Farm
Built in 2011
34.36 Acres
Open parking
$504 price/sqft
What's special
Two-story barnWood-burning fireplaceEstablished pasturesFantastic built-insChicken coopsTwelve-foot ceilingLarge island
BEAUTIFUL CUSTOM HOME AND EQUESTRIAN PROPERTY SITTING ON A TRANQUIL 34.36 +/- ACRES On Bear Creek Bordering Bear Creek Hunt Club. Home was meticulously remodeled in 2023 and features white oak hardwood floors, twelve-foot ceiling downstairs, elevator, new Pella windows, custom trim, custom cabinets. Two story foyer, bonus room/flex space, ...
- 13 days |
- 734 |
- 25 |
Source: GAMLS,MLS#: 10625039
Travel times
Living Room
Kitchen
Primary Bedroom
Zillow last checked: 7 hours ago
Listing updated: October 16, 2025 at 12:24pm
Listed by:
Jess Barron 678-857-9350,
Lindsey's Inc., Realtors
Source: GAMLS,MLS#: 10625039
Facts & features
Interior
Bedrooms & bathrooms
- Bedrooms: 3
- Bathrooms: 3
- Full bathrooms: 2
- 1/2 bathrooms: 1
- Main level bathrooms: 2
Rooms
- Room types: Bonus Room, Family Room, Foyer, Laundry
Dining room
- Features: Dining Rm/Living Rm Combo
Kitchen
- Features: Kitchen Island, Pantry, Solid Surface Counters
Heating
- Central
Cooling
- Central Air, Electric
Appliances
- Included: Dishwasher, Oven/Range (Combo), Refrigerator, Stainless Steel Appliance(s)
- Laundry: Laundry Closet
Features
- Bookcases, Double Vanity, High Ceilings, Separate Shower, Tile Bath, Entrance Foyer, Walk-In Closet(s)
- Flooring: Hardwood
- Windows: Double Pane Windows
- Basement: None
- Number of fireplaces: 1
- Fireplace features: Family Room
- Common walls with other units/homes: No Common Walls
Interior area
- Total structure area: 3,173
- Total interior livable area: 3,173 sqft
- Finished area above ground: 3,173
- Finished area below ground: 0
Video & virtual tour
Property
Parking
- Parking features: Parking Pad
- Has uncovered spaces: Yes
Features
- Levels: Two
- Stories: 2
- Patio & porch: Deck
- Fencing: Fenced,Wood
- Waterfront features: Creek, Stream
Lot
- Size: 34.36 Acres
- Features: Pasture, Private, Sloped
- Residential vegetation: Cleared, Grassed, Partially Wooded
Details
- Additional structures: Barn(s), Outbuilding, Stable(s)
- Parcel number: 128 1035 001
Construction
Type & style
- Home type: SingleFamily
- Architectural style: Country/Rustic
- Property subtype: Farm
Materials
- Concrete
- Foundation: Slab
- Roof: Metal
Condition
- Updated/Remodeled
- New construction: No
- Year built: 2011
Utilities & green energy
- Sewer: Septic Tank
- Water: Well
- Utilities for property: Electricity Available, High Speed Internet, Propane, Water Available
Community & HOA
Community
- Features: None
- Subdivision: None
HOA
- Has HOA: No
- Services included: None
Location
- Region: Luthersville
Financial & listing details
- Price per square foot: $504/sqft
- Tax assessed value: $645,045
- Annual tax amount: $4,773
- Date on market: 10/15/2025
- Listing agreement: Exclusive Right To Sell
- Listing terms: 1031 Exchange,Cash,Conventional
- Electric utility on property: Yes