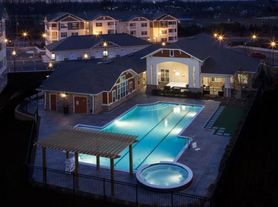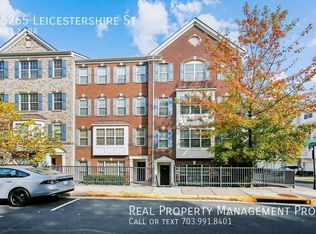1750 Blue Spruce Street Modern Luxury Meets Effortless Living Welcome home to 1750 Blue Spruce Street, a beautifully appointed 3-bedroom, 3.5-bath, 3-level townhome combining modern comfort, premium upgrades, and an unbeatable location in one of the area's most desirable communities. Step inside to discover an open-concept design filled with natural light and high-end finishes throughout. The gourmet kitchen boasts sleek cabinetry, quartz countertops, stainless steel appliances, and an oversized island perfect for entertaining. The spacious living area opens seamlessly to a private deck-ideal for relaxing or dining outdoors. Upstairs, the primary suite impresses with a huge walk-in closet and a luxurious en-suite bath featuring a spa-sized walk-in shower and designer tile. Each additional bedroom offers generous space, private bathrooms, and thoughtful details throughout. The attached garage includes a Tesla charger, adding convenience and sustainability to your daily life. And with lawn care included, you'll enjoy a low-maintenance lifestyle that lets you focus on what matters most. Community & Location This sought-after neighborhood offers resort-style amenities and vibrant community living, including: - 3 sparkling swimming pools - State-of-the-art fitness center (expanding soon!) - Neighborhood social events & clubs -Hiking/biking trails -Verizon FIOS internet - Multi-use sports courts -Signature golf course -Owner Pays Lawn Care and HOA fees which includes high speed internet (extra router included), as well as amenities listed above. -Tesla charger conveniently located inside garage! Just a short walk to the VRE station, with a Starbucks opening soon, and steps from the Marketplace's shopping & dining options, this location perfectly blends convenience, connection, and community charm. Modern. Luxurious. Connected. Experience the best of contemporary townhome living at 1750 Blue Spruce Street -where every detail has been designed for comfort, style, and ease of living.
Townhouse for rent
$3,500/mo
1750 Blue Spruce St, Dumfries, VA 22026
3beds
2,300sqft
Price may not include required fees and charges.
Townhouse
Available Mon Dec 1 2025
Cats, small dogs OK
Central air, electric
4 Attached garage spaces parking
Natural gas, forced air
What's special
Quartz countertopsGourmet kitchenSleek cabinetryStainless steel appliances
- 8 days |
- -- |
- -- |
Travel times
Looking to buy when your lease ends?
Consider a first-time homebuyer savings account designed to grow your down payment with up to a 6% match & a competitive APY.
Facts & features
Interior
Bedrooms & bathrooms
- Bedrooms: 3
- Bathrooms: 4
- Full bathrooms: 3
- 1/2 bathrooms: 1
Heating
- Natural Gas, Forced Air
Cooling
- Central Air, Electric
Features
- Walk In Closet
- Has basement: Yes
Interior area
- Total interior livable area: 2,300 sqft
Property
Parking
- Total spaces: 4
- Parking features: Attached, Driveway, Covered
- Has attached garage: Yes
- Details: Contact manager
Features
- Exterior features: Contact manager
Details
- Parcel number: 8389506434
Construction
Type & style
- Home type: Townhouse
- Architectural style: Colonial
- Property subtype: Townhouse
Condition
- Year built: 2023
Utilities & green energy
- Utilities for property: Garbage
Building
Management
- Pets allowed: Yes
Community & HOA
Community
- Features: Clubhouse, Pool
HOA
- Amenities included: Pool
Location
- Region: Dumfries
Financial & listing details
- Lease term: Contact For Details
Price history
| Date | Event | Price |
|---|---|---|
| 11/7/2025 | Listed for rent | $3,500$2/sqft |
Source: Bright MLS #VAPW2107094 | ||
| 9/7/2023 | Sold | $549,990$239/sqft |
Source: | ||
| 6/29/2023 | Pending sale | $549,990$239/sqft |
Source: | ||
| 6/19/2023 | Price change | $549,990-3.2%$239/sqft |
Source: | ||
| 6/7/2023 | Listed for sale | $567,990$247/sqft |
Source: | ||

