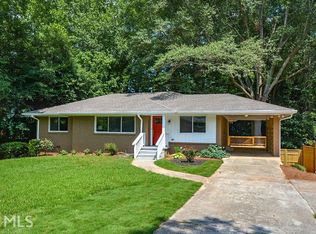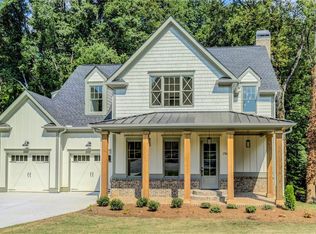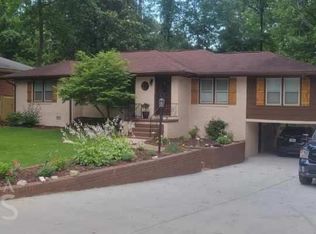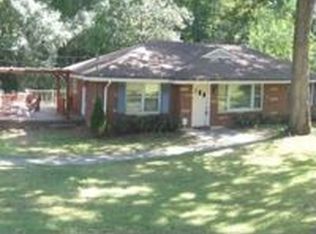Every inch of this brick ranch is renovated to perfection! HUGE inside! A white kitchen w/ SS appliances opens to a huge family dining & living space. Hardwoods throughout, updated bathrooms, & spacious bedrooms make this the perfect in-town home. Walk out terrace level looks out to level, fenced backyard, and was just renovated to include expansive en-suite guest room & designer bathroom (addtl ~550 sqft). Terrace also includes huge rec room perfect for a play room or theater. HVAC 4 months old, roof & hot water heater within 3 years. Access to I-285, 85, Emory, CDC. Current owners love being walking distance from the playground at Briarlake Baptist Church, with close proximity to surrounding schools and shopping.
This property is off market, which means it's not currently listed for sale or rent on Zillow. This may be different from what's available on other websites or public sources.



