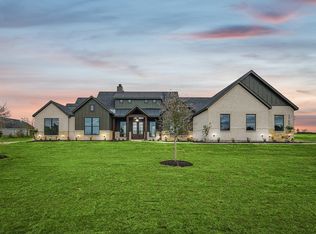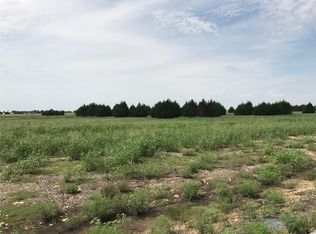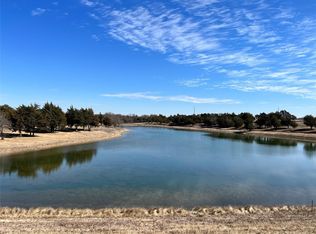Sold on 12/05/25
Price Unknown
1750 Carroll Moran Trl, Midlothian, TX 76065
4beds
3,019sqft
Farm, Single Family Residence
Built in 2023
1 Acres Lot
$645,100 Zestimate®
$--/sqft
$4,183 Estimated rent
Home value
$645,100
$613,000 - $677,000
$4,183/mo
Zestimate® history
Loading...
Owner options
Explore your selling options
What's special
Welcome to your dream Elmwood Home in a highly sought-after new construction neighborhood! Step inside and be greeted by the spacious Nathan Floor Plan. The open-concept seamlessly connects the living, dining, and kitchen areas, providing a perfect setting for both entertaining and everyday living. Featuring 4 bedrooms, 2 half baths, 3,019SQFT, formal dining, office, a separate utility room, bonus room upstairs and much more. The kitchen boasts beautiful cabinetry and sleek quartz countertops. Whether it's the calming greenery of the backyard or the serene surroundings, this home truly embraces peaceful living. Make this house your new home and embrace the convenience and luxury it offers. Schedule a showing today and experience the epitome of modern living! Call builder to see what their current incentive is. Must use Cornerstone mortgage to receive incentive.
Zillow last checked: 8 hours ago
Listing updated: December 05, 2025 at 12:50pm
Listed by:
Brandee Escalante 0467426 214-675-8545,
eXp Realty 214-817-8556,
Crystal Ashley 0676066 972-762-5202,
eXp Realty
Bought with:
Krissy Mireles
eXp Realty LLC
Source: NTREIS,MLS#: 20431292
Facts & features
Interior
Bedrooms & bathrooms
- Bedrooms: 4
- Bathrooms: 4
- Full bathrooms: 2
- 1/2 bathrooms: 2
Primary bedroom
- Features: Dual Sinks, Garden Tub/Roman Tub, Separate Shower, Walk-In Closet(s)
- Level: First
- Dimensions: 14 x 16
Bedroom
- Level: First
- Dimensions: 12 x 15
Bedroom
- Level: First
- Dimensions: 12 x 12
Bedroom
- Level: First
- Dimensions: 16 x 12
Bonus room
- Level: Second
- Dimensions: 14 x 17
Dining room
- Level: First
- Dimensions: 12 x 8
Kitchen
- Features: Eat-in Kitchen, Kitchen Island, Pantry, Stone Counters
- Level: First
- Dimensions: 12 x 18
Living room
- Features: Fireplace
- Level: First
- Dimensions: 19 x 20
Office
- Level: First
- Dimensions: 12 x 10
Utility room
- Level: First
- Dimensions: 0 x 0
Heating
- Central, Electric
Cooling
- Central Air, Ceiling Fan(s), Electric
Appliances
- Included: Dishwasher, Electric Cooktop, Microwave
- Laundry: Laundry in Utility Room
Features
- Decorative/Designer Lighting Fixtures, High Speed Internet, Kitchen Island, Open Floorplan, Pantry, Cable TV, Walk-In Closet(s)
- Flooring: Carpet, Hardwood
- Has basement: No
- Number of fireplaces: 1
- Fireplace features: Wood Burning
Interior area
- Total interior livable area: 3,019 sqft
Property
Parking
- Total spaces: 3
- Parking features: Garage, Garage Door Opener
- Attached garage spaces: 3
Features
- Levels: Two
- Stories: 2
- Patio & porch: Covered
- Pool features: None
Lot
- Size: 1 Acres
- Features: Subdivision
Details
- Parcel number: 297507
Construction
Type & style
- Home type: SingleFamily
- Architectural style: Farmhouse,Modern,Detached
- Property subtype: Farm, Single Family Residence
Materials
- Brick, Rock, Stone
- Foundation: Slab
- Roof: Composition
Condition
- Year built: 2023
Utilities & green energy
- Sewer: Aerobic Septic
- Water: Public
- Utilities for property: Septic Available, Water Available, Cable Available
Community & neighborhood
Location
- Region: Midlothian
- Subdivision: Hidden Lakes at Mockingbird
HOA & financial
HOA
- Has HOA: Yes
- HOA fee: $1,000 annually
- Services included: Association Management
- Association name: ask builder
- Association phone: 000-000-0000
Other
Other facts
- Listing terms: Cash,Conventional,FHA,VA Loan
Price history
| Date | Event | Price |
|---|---|---|
| 12/5/2025 | Sold | -- |
Source: NTREIS #20431292 | ||
| 11/13/2025 | Pending sale | $709,990$235/sqft |
Source: NTREIS #20431292 | ||
| 5/23/2025 | Price change | $709,990-3.4%$235/sqft |
Source: NTREIS #20431292 | ||
| 1/7/2025 | Price change | $734,990-2%$243/sqft |
Source: NTREIS #20431292 | ||
| 4/3/2024 | Price change | $749,990-1.4%$248/sqft |
Source: NTREIS #20431292 | ||
Public tax history
| Year | Property taxes | Tax assessment |
|---|---|---|
| 2025 | -- | $544,753 -17% |
| 2024 | $13,125 +330.7% | $655,975 +337.3% |
| 2023 | $3,048 | $150,000 |
Find assessor info on the county website
Neighborhood: 76065
Nearby schools
GreatSchools rating
- 8/10Dolores McClatchey ElGrades: K-5Distance: 1.8 mi
- 8/10Walnut Grove Middle SchoolGrades: 6-8Distance: 0.8 mi
- 8/10Midlothian Heritage High SchoolGrades: 9-12Distance: 1.4 mi
Schools provided by the listing agent
- Elementary: Dolores McClatchey
- Middle: Walnut Grove
- High: Heritage
- District: Midlothian ISD
Source: NTREIS. This data may not be complete. We recommend contacting the local school district to confirm school assignments for this home.
Get a cash offer in 3 minutes
Find out how much your home could sell for in as little as 3 minutes with a no-obligation cash offer.
Estimated market value
$645,100
Get a cash offer in 3 minutes
Find out how much your home could sell for in as little as 3 minutes with a no-obligation cash offer.
Estimated market value
$645,100


