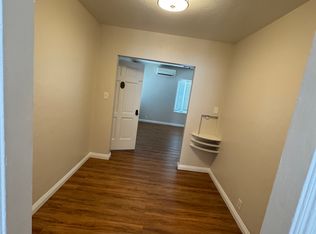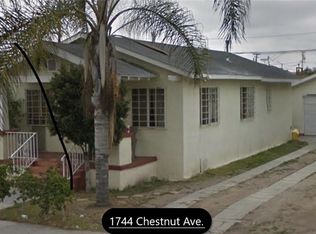Sold for $1,150,000 on 06/23/25
Listing Provided by:
Ty Youngblood DRE #01381038 951-751-1994,
Keller Williams Realty
Bought with: Century 21 Allstars
$1,150,000
1750 Chestnut Ave, Long Beach, CA 90813
9beds
4baths
2,927sqft
Quadruplex
Built in 1937
-- sqft lot
$1,126,200 Zestimate®
$393/sqft
$2,780 Estimated rent
Home value
$1,126,200
$1.02M - $1.24M
$2,780/mo
Zestimate® history
Loading...
Owner options
Explore your selling options
What's special
Located in the heart of Long Beach’s Washington neighborhood—an established rental market with strong tenant demand—1750 Chestnut Ave presents a unique opportunity to own a well-positioned, income-producing fourplex with excellent functionality and strong cash flow potential. Public records reflect a 5-bedroom, 4-bathroom building, but the property is currently configured as 9 bedrooms and 4 bathrooms across four units, maximizing use of space and rental flexibility.
The existing unit mix includes three 2-bedroom, 1-bath units and one 3-bedroom, 1-bath unit. Each unit is assigned one garage space within a 5-car garage structure located separately from the living units. The property also features a code-access gate for added security and a common laundry room with coin-operated machines, providing additional income.
This is an outstanding opportunity for value-driven investors to acquire a well-located, high-demand asset with strong in-place income and long-term upside. Properties offering this level of flexibility, security, and tenant appeal rarely come to market—don’t miss your chance to add a solid performer to your portfolio.
Zillow last checked: 8 hours ago
Listing updated: June 23, 2025 at 07:21pm
Listing Provided by:
Ty Youngblood DRE #01381038 951-751-1994,
Keller Williams Realty
Bought with:
Martin Robles, DRE #01779266
Century 21 Allstars
Source: CRMLS,MLS#: IG25068051 Originating MLS: California Regional MLS
Originating MLS: California Regional MLS
Facts & features
Interior
Bedrooms & bathrooms
- Bedrooms: 9
- Bathrooms: 4
Appliances
- Laundry: Common Area
Features
- Common walls with other units/homes: 1 Common Wall,No One Above
Interior area
- Total structure area: 2,927
- Total interior livable area: 2,927 sqft
Property
Parking
- Total spaces: 5
- Parking features: Public, Garage Faces Rear
- Garage spaces: 5
Features
- Levels: One
- Stories: 1
- Entry location: Front Gate
- Pool features: None
- Spa features: None
- Fencing: Security,Wood
- Has view: Yes
- View description: None
Lot
- Size: 7,504 sqft
- Features: 2-5 Units/Acre
Details
- Parcel number: 7269036010
- Zoning: LBR4N
- Special conditions: Standard
Construction
Type & style
- Home type: MultiFamily
- Architectural style: Traditional
- Property subtype: Quadruplex
- Attached to another structure: Yes
Materials
- Foundation: Slab
- Roof: Composition
Condition
- New construction: No
- Year built: 1937
Utilities & green energy
- Sewer: Public Sewer
- Water: Public
Community & neighborhood
Security
- Security features: Key Card Entry
Community
- Community features: Storm Drain(s), Street Lights, Sidewalks
Location
- Region: Long Beach
- Subdivision: Downtown (Dt)
HOA & financial
Other financial information
- Total actual rent: 8062
Other
Other facts
- Listing terms: Cash,Conventional,1031 Exchange,FHA,Fannie Mae,Freddie Mac,Government Loan
Price history
| Date | Event | Price |
|---|---|---|
| 8/31/2025 | Listing removed | $2,800$1/sqft |
Source: CRMLS #RS25182123 | ||
| 8/22/2025 | Listed for rent | $2,800$1/sqft |
Source: CRMLS #RS25182123 | ||
| 8/14/2025 | Listing removed | $2,800$1/sqft |
Source: CRMLS #RS25182123 | ||
| 8/13/2025 | Listed for rent | $2,800$1/sqft |
Source: CRMLS #RS25182123 | ||
| 6/23/2025 | Sold | $1,150,000$393/sqft |
Source: | ||
Public tax history
| Year | Property taxes | Tax assessment |
|---|---|---|
| 2025 | $5,262 +3.7% | $339,754 +2% |
| 2024 | $5,075 +1.8% | $333,093 +2% |
| 2023 | $4,986 +6% | $326,563 +2% |
Find assessor info on the county website
Neighborhood: Washington School
Nearby schools
GreatSchools rating
- 6/10Lafayette Elementary SchoolGrades: K-5Distance: 0.8 mi
- 5/10Washington Middle SchoolGrades: 6-8Distance: 0.3 mi
- 3/10Cabrillo High SchoolGrades: 9-12Distance: 1.2 mi
Get a cash offer in 3 minutes
Find out how much your home could sell for in as little as 3 minutes with a no-obligation cash offer.
Estimated market value
$1,126,200
Get a cash offer in 3 minutes
Find out how much your home could sell for in as little as 3 minutes with a no-obligation cash offer.
Estimated market value
$1,126,200

