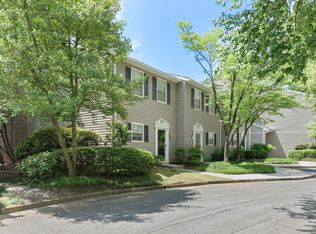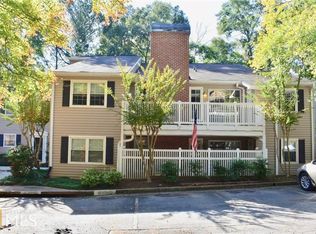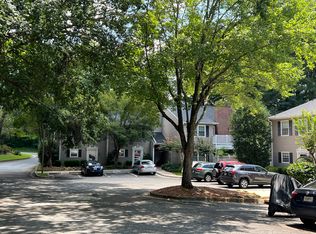Renovated Top floor 2BR/2BA Condo in top rated N Druid hills HS/ walk to Emory/ close to downtown Decatur. 2 large master bedrooms/2 full baths w/both having walk in closets Interior freshly painted, New granite counters in kitchen, updated hardware, SS appliances. Hardwoods in main areas, carpet in bedrooms/ Built in bookshelves in family rm, gas fireplace, dining rm leads to private deck w/a storage closet. Lots of Natural light. Fits a full size washer/dryer Quiet community 1 assigned parking spot/Active HOA. Close to Hwys, shopping, parks. Complex NOT FHA approved.
This property is off market, which means it's not currently listed for sale or rent on Zillow. This may be different from what's available on other websites or public sources.


