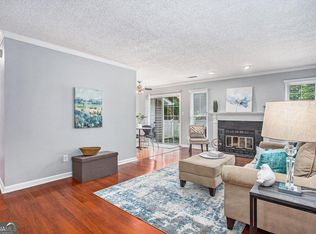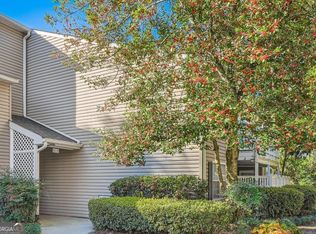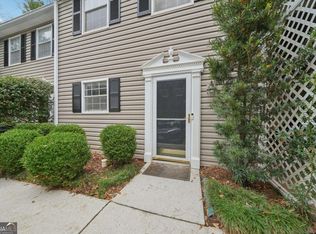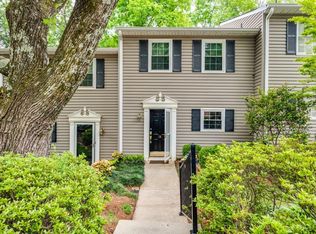Closed
$250,000
1750 Clairmont Rd APT 17, Decatur, GA 30033
2beds
1,254sqft
Condominium, Mid Rise
Built in 1982
-- sqft lot
$250,900 Zestimate®
$199/sqft
$1,798 Estimated rent
Home value
$250,900
$236,000 - $268,000
$1,798/mo
Zestimate® history
Loading...
Owner options
Explore your selling options
What's special
Step inside your spacious 2 bedroom 2 bathroom condo in a sought-after established community 1750 Clairmont. Walk up with ease to your ground level condo and when you open your front door the natural light pours in generously, illuminating the vast living space. The sliding glass door adjacent to the fireplace opens up to a spacious partially covered patio and your very own green space with an outside storage closet.aInside features a true roommate friendly floor plan - The primary suite is a true retreat, boasting generous proportions and a private en-suite bathroom. The second bedroom provides versatility, ideal for guests, a home office, or a cozy retreat. Both bedrooms feature ample closet space, ensuring that storage is never a concern. Located in the heart of Decatur, you'll be just moments away from vibrant local amenities, delicious dining options, and convenient shopping. Commuting is a breeze with easy access to major highways (I-85, I-75, & I-285) and public transportation. Close to Emory, CDC, & VA Hospital. This condo is not just a home; it's a lifestyle. Experience the best of Decatur living in this spacious and well-appointed residence. Don't miss the opportunity to make it yours and imagine the possibilities of calling this condo your new home sweet home!
Zillow last checked: 8 hours ago
Listing updated: June 16, 2025 at 10:07am
Listed by:
Paula Girvan 404-217-0212,
Keller Williams Realty,
Ashley Bowman 770-722-4897,
Keller Williams Realty
Bought with:
Tracy Witherspoon, 358223
HomeSmart
Source: GAMLS,MLS#: 10248748
Facts & features
Interior
Bedrooms & bathrooms
- Bedrooms: 2
- Bathrooms: 2
- Full bathrooms: 2
- Main level bathrooms: 2
- Main level bedrooms: 2
Kitchen
- Features: Pantry
Heating
- Natural Gas
Cooling
- Electric, Ceiling Fan(s), Central Air
Appliances
- Included: Electric Water Heater, Dishwasher
- Laundry: In Hall
Features
- High Ceilings, Master On Main Level, Roommate Plan, Split Bedroom Plan
- Flooring: Hardwood, Carpet, Laminate
- Basement: None
- Number of fireplaces: 1
- Fireplace features: Gas Starter
- Common walls with other units/homes: End Unit
Interior area
- Total structure area: 1,254
- Total interior livable area: 1,254 sqft
- Finished area above ground: 1,254
- Finished area below ground: 0
Property
Parking
- Total spaces: 1
- Parking features: Assigned
Features
- Levels: Two
- Stories: 2
- Patio & porch: Deck
- Has view: Yes
- View description: City
- Body of water: None
Lot
- Size: 653.40 sqft
- Features: Level
Details
- Parcel number: 18 104 06 017
Construction
Type & style
- Home type: Condo
- Architectural style: Other
- Property subtype: Condominium, Mid Rise
- Attached to another structure: Yes
Materials
- Vinyl Siding
- Foundation: Slab
- Roof: Composition
Condition
- Resale
- New construction: No
- Year built: 1982
Utilities & green energy
- Sewer: Public Sewer
- Water: Public
- Utilities for property: Cable Available, Electricity Available, Natural Gas Available, Phone Available, Sewer Available
Community & neighborhood
Security
- Security features: Carbon Monoxide Detector(s)
Community
- Community features: Sidewalks, Street Lights, Near Public Transport, Walk To Schools, Near Shopping
Location
- Region: Decatur
- Subdivision: 1750 Clairmont
HOA & financial
HOA
- Has HOA: Yes
- HOA fee: $4,320 annually
- Services included: Maintenance Structure, Maintenance Grounds, Pest Control, Reserve Fund
Other
Other facts
- Listing agreement: Exclusive Right To Sell
Price history
| Date | Event | Price |
|---|---|---|
| 3/25/2024 | Pending sale | $250,000$199/sqft |
Source: | ||
| 3/18/2024 | Sold | $250,000$199/sqft |
Source: | ||
| 2/7/2024 | Contingent | $250,000$199/sqft |
Source: | ||
| 2/2/2024 | Listed for sale | $250,000+111.9%$199/sqft |
Source: | ||
| 3/28/2013 | Sold | $118,000-5.6%$94/sqft |
Source: Public Record Report a problem | ||
Public tax history
| Year | Property taxes | Tax assessment |
|---|---|---|
| 2025 | $3,137 +535.4% | $110,680 +9.2% |
| 2024 | $494 +58.7% | $101,320 +4.5% |
| 2023 | $311 -35.9% | $96,960 +12.2% |
Find assessor info on the county website
Neighborhood: 30033
Nearby schools
GreatSchools rating
- 5/10Briar Vista Elementary SchoolGrades: PK-5Distance: 1.5 mi
- 5/10Druid Hills Middle SchoolGrades: 6-8Distance: 2.4 mi
- 6/10Druid Hills High SchoolGrades: 9-12Distance: 0.9 mi
Schools provided by the listing agent
- Elementary: Briar Vista
- Middle: Druid Hills
- High: Druid Hills
Source: GAMLS. This data may not be complete. We recommend contacting the local school district to confirm school assignments for this home.
Get a cash offer in 3 minutes
Find out how much your home could sell for in as little as 3 minutes with a no-obligation cash offer.
Estimated market value$250,900
Get a cash offer in 3 minutes
Find out how much your home could sell for in as little as 3 minutes with a no-obligation cash offer.
Estimated market value
$250,900



