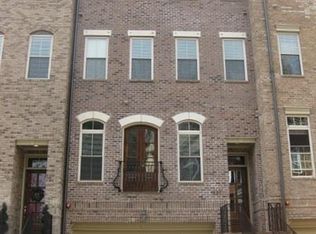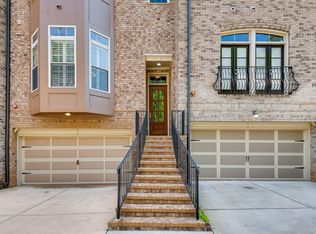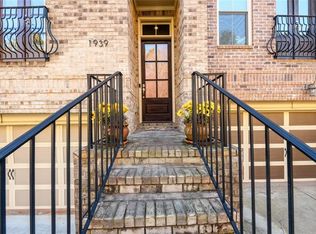This home is for the buyer who must have a stepless, ground-level condo with private brick patio, fresh paint and new carpets. Classic roommate floorplan with spacious bedrooms, private baths and walk-in-closets. Complex is quiet, well-established and next to Emory's Clairmont Campus and the VA Hospital. Ready to move right in! Taxes reflect senior homestead exemption.
This property is off market, which means it's not currently listed for sale or rent on Zillow. This may be different from what's available on other websites or public sources.


