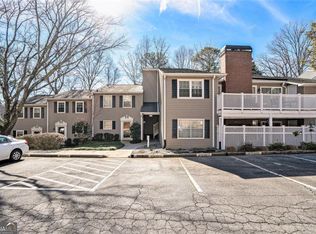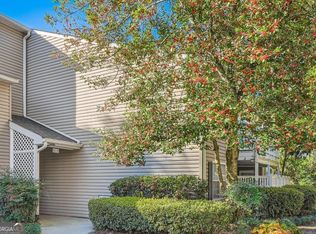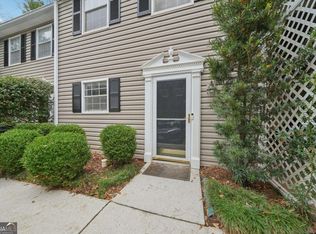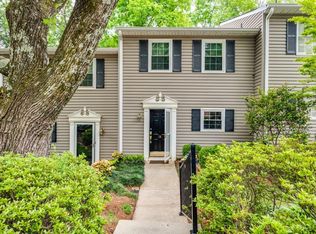Closed
$287,500
1750 Clairmont Rd APT 5, Decatur, GA 30033
2beds
1,254sqft
Condominium
Built in 1982
-- sqft lot
$281,300 Zestimate®
$229/sqft
$1,798 Estimated rent
Home value
$281,300
$253,000 - $312,000
$1,798/mo
Zestimate® history
Loading...
Owner options
Explore your selling options
What's special
Light, bright, open and airy Ca 1750 Clairmont is the perfect place to call home. This spacious condo checks all the boxes: Great Community, Ideal Location, Right Price & Loveable Floor Plan: youCOll like the easy flow here: two large bedroom / bathroom suites with huge walk-in closets are bookends to a large, open living / dining / den area. The kitchen and breakfast area overlook the large glass doors to your own private deck. If you like closets, you will LOVE this: BIG walk-in closets, oversized laundry room, deep coat closet, a storage room on the deck - and a linen closet hiding behind the bathroom door. One of those Cbest-kept secrets,C 1750 Clairmont is a quiet, well-managed community tucked away just above the large VA complex in the heart of North Decatur with very little turnover. Your reserved parking is right in front, but you wonCOt need a car! YouCOll be living just blocks from everything: Parks, Emory, SAAC and Lullwater, CDC, Mason Mill Rec, Avis G Library, Toco Hills, a plethora of restaurants and retail, and a short jaunt to Downtown Decatur. This home is accessible to MARTA and Emory Shuttles, and easy to find for ride sharing. So, what are you waiting for? Hurry!
Zillow last checked: 8 hours ago
Listing updated: September 18, 2024 at 09:19am
Listed by:
Jody Steinberg 404-932-5771,
Bolst, Inc.
Bought with:
Mary Sasser, 412213
Harry Norman Realtors
Source: GAMLS,MLS#: 10341062
Facts & features
Interior
Bedrooms & bathrooms
- Bedrooms: 2
- Bathrooms: 2
- Full bathrooms: 2
- Main level bathrooms: 2
- Main level bedrooms: 2
Kitchen
- Features: Pantry
Heating
- Forced Air, Natural Gas
Cooling
- Ceiling Fan(s), Central Air, Electric
Appliances
- Included: Dishwasher, Dryer
- Laundry: Other
Features
- Roommate Plan, Walk-In Closet(s)
- Flooring: Carpet
- Basement: None
- Number of fireplaces: 1
- Fireplace features: Factory Built, Gas Starter
- Common walls with other units/homes: No Common Walls
Interior area
- Total structure area: 1,254
- Total interior livable area: 1,254 sqft
- Finished area above ground: 1,254
- Finished area below ground: 0
Property
Parking
- Parking features: None
Features
- Levels: One
- Stories: 1
- Exterior features: Balcony, Gas Grill
- Body of water: None
Lot
- Size: 609.84 sqft
- Features: Level
Details
- Additional structures: Tennis Court(s)
- Parcel number: 18 104 06 005
Construction
Type & style
- Home type: Condo
- Architectural style: Traditional
- Property subtype: Condominium
Materials
- Aluminum Siding, Vinyl Siding
- Roof: Other
Condition
- Resale
- New construction: No
- Year built: 1982
Utilities & green energy
- Sewer: Public Sewer
- Water: Public
- Utilities for property: Electricity Available, Sewer Available, Water Available
Green energy
- Water conservation: Low-Flow Fixtures
Community & neighborhood
Community
- Community features: Street Lights, Near Public Transport, Near Shopping
Location
- Region: Decatur
- Subdivision: 1750 Clairmont
HOA & financial
HOA
- Has HOA: Yes
- HOA fee: $4,320 annually
- Services included: Maintenance Structure, Maintenance Grounds, Reserve Fund, Sewer, Trash, Water
Other
Other facts
- Listing agreement: Exclusive Right To Sell
Price history
| Date | Event | Price |
|---|---|---|
| 9/17/2024 | Sold | $287,500-2.5%$229/sqft |
Source: | ||
| 8/25/2024 | Pending sale | $295,000$235/sqft |
Source: | ||
| 7/19/2024 | Listed for sale | $295,000+51.3%$235/sqft |
Source: | ||
| 8/26/2019 | Sold | $195,000+50.1%$156/sqft |
Source: | ||
| 5/21/2015 | Sold | $129,900$104/sqft |
Source: | ||
Public tax history
| Year | Property taxes | Tax assessment |
|---|---|---|
| 2025 | $4,972 +11% | $112,680 +11.2% |
| 2024 | $4,481 +4.3% | $101,320 +4.5% |
| 2023 | $4,294 +12.5% | $96,960 +12.2% |
Find assessor info on the county website
Neighborhood: 30033
Nearby schools
GreatSchools rating
- 5/10Briar Vista Elementary SchoolGrades: PK-5Distance: 1.5 mi
- 5/10Druid Hills Middle SchoolGrades: 6-8Distance: 2.4 mi
- 6/10Druid Hills High SchoolGrades: 9-12Distance: 0.9 mi
Schools provided by the listing agent
- Elementary: Briar Vista
- Middle: Druid Hills
- High: Druid Hills
Source: GAMLS. This data may not be complete. We recommend contacting the local school district to confirm school assignments for this home.
Get a cash offer in 3 minutes
Find out how much your home could sell for in as little as 3 minutes with a no-obligation cash offer.
Estimated market value$281,300
Get a cash offer in 3 minutes
Find out how much your home could sell for in as little as 3 minutes with a no-obligation cash offer.
Estimated market value
$281,300



