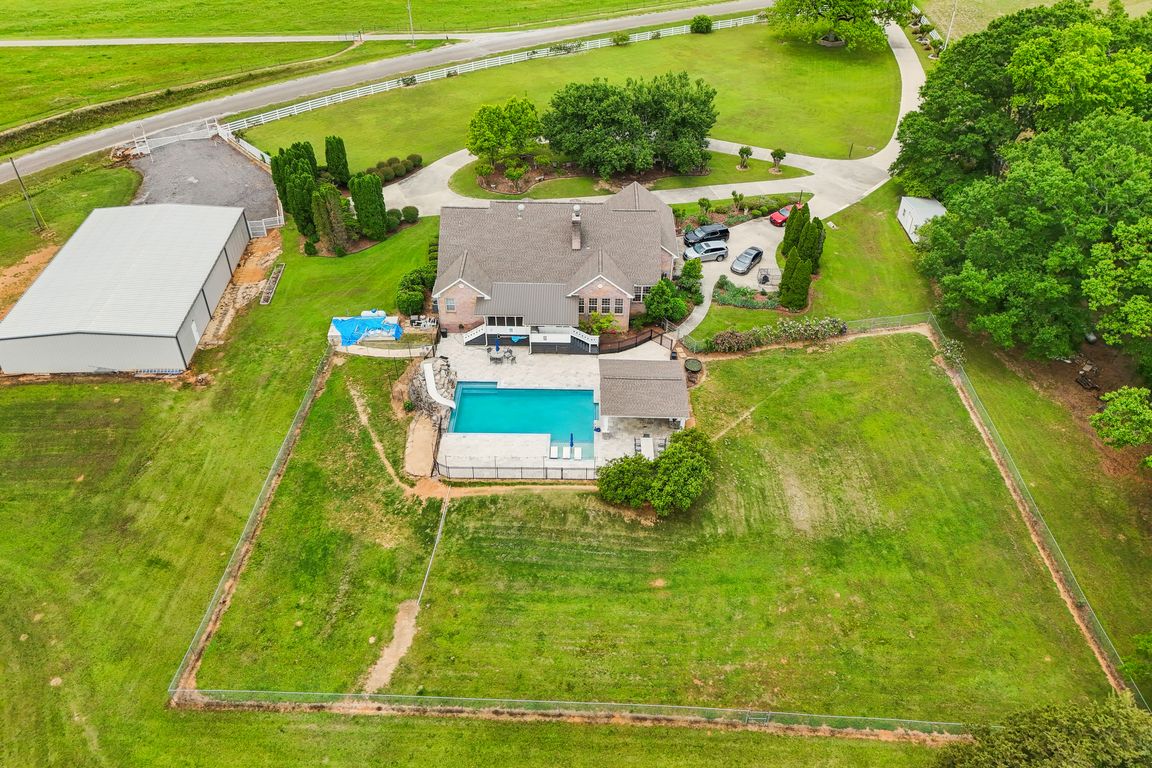
For salePrice cut: $200K (11/23)
$1,199,000
4beds
4,119sqft
1750 County Road 461, Clanton, AL 35046
4beds
4,119sqft
Single family residence
Built in 1996
8.25 Acres
2 Attached garage spaces
$291 price/sqft
What's special
Updated bathroomTanning ledgeOversized screened porchFormal lr and diningUpdated appliancesFlex spaceMedia room
EVERY DAY FEELS LIKE VACATION! Welcome to your dream country retreat in Clanton, AL, offering the perfect blend of comfort, privacy & Southern charm. UNIQUE FEATURES INCLUDE: Private Gate, 8+ ACRE property, SECRET ROOM;) 4000 SQ FT. SHOP, CUSTOM OUTDOOR OASIS added '21, features an oversized screened porch, cabana w/outdoor kitchen ...
- 210 days |
- 378 |
- 10 |
Source: MAAR,MLS#: 575761 Originating MLS: Montgomery Area Association Of Realtors
Originating MLS: Montgomery Area Association Of Realtors
Travel times
Kitchen
Dining Room
Outdoor 1
Screened Porch
Living Room
Guest Half Bathroom
Foyer
Primary Bathroom
Hidden Upstairs Room
Bedroom
Bathroom
Upstairs Full Bathroom
Bonus Room
Office
Bedroom
Garage
Bedroom (Used as Theater)
Bedroom
Laundry Room
Bathroom
Zillow last checked: 8 hours ago
Listing updated: June 20, 2025 at 08:47am
Listed by:
Katie Woodard 334-277-8920,
Keller Williams - Vestavia
Source: MAAR,MLS#: 575761 Originating MLS: Montgomery Area Association Of Realtors
Originating MLS: Montgomery Area Association Of Realtors
Facts & features
Interior
Bedrooms & bathrooms
- Bedrooms: 4
- Bathrooms: 4
- Full bathrooms: 3
- 1/2 bathrooms: 1
Primary bedroom
- Level: First
Bedroom
- Level: First
Bedroom
- Level: First
Bedroom
- Level: Second
Bathroom
- Level: First
Bathroom
- Level: First
Bathroom
- Level: Second
Breakfast room nook
- Level: First
Dining room
- Level: First
Half bath
- Level: First
Kitchen
- Level: First
Laundry
- Level: First
Living room
- Level: First
Media room
- Level: Second
Office
- Level: Second
Heating
- Central, Dual System, Electric, Propane
Cooling
- Central Air, Electric, Heat Pump
Appliances
- Included: Double Oven, Dishwasher, Electric Cooktop, Electric Oven, Electric Water Heater, Microwave, Plumbed For Ice Maker, Refrigerator, Smooth Cooktop, Self Cleaning Oven
- Laundry: Washer Hookup, Dryer Hookup
Features
- Attic, Double Vanity, Garden Tub/Roman Tub, Linen Closet, Sound System, Storage, Shutters, Separate Shower, Walk-In Closet(s), Wired for Sound, Window Treatments, Breakfast Bar, Kitchen Island
- Flooring: Carpet, Tile, Wood
- Windows: Blinds, Plantation Shutters
- Number of fireplaces: 1
- Fireplace features: One, Gas Log, Outside
Interior area
- Total interior livable area: 4,119 sqft
Video & virtual tour
Property
Parking
- Total spaces: 2
- Parking features: Attached, Driveway, Garage, Garage Door Opener
- Attached garage spaces: 2
Features
- Levels: Two
- Stories: 2
- Patio & porch: Deck, Enclosed, Patio, Porch, Screened
- Exterior features: Covered Patio, Deck, Fence, Sprinkler/Irrigation, Outdoor Grill, Outdoor Kitchen, Patio
- Pool features: In Ground, Pool, Salt Water, Pool Equipment
- Fencing: Partial
Lot
- Size: 8.25 Acres
- Dimensions: 424 ft × 848 ft
- Features: Outside City Limits, Sprinklers In Ground
Details
- Additional structures: Workshop
- Parcel number: 1008340000020001
Construction
Type & style
- Home type: SingleFamily
- Architectural style: Two Story
- Property subtype: Single Family Residence
Materials
- Brick, HardiPlank Type
- Foundation: Slab
Condition
- New construction: No
- Year built: 1996
Details
- Warranty included: Yes
Utilities & green energy
- Sewer: Public Sewer
- Water: Community/Coop
- Utilities for property: Cable Available, High Speed Internet Available, Propane
Community & HOA
Community
- Security: Security System
- Subdivision: Clanton Area
HOA
- Has HOA: No
Location
- Region: Clanton
Financial & listing details
- Price per square foot: $291/sqft
- Tax assessed value: $603,000
- Annual tax amount: $1,635
- Date on market: 5/3/2025
- Cumulative days on market: 210 days
- Listing terms: Cash,Conventional,VA Loan
- Road surface type: Paved