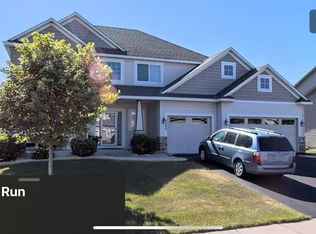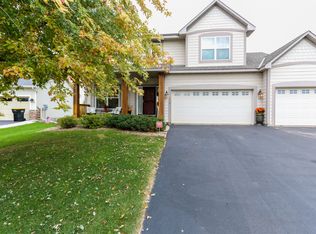Closed
$520,000
1750 Fox Run, Shakopee, MN 55379
5beds
3,948sqft
Single Family Residence
Built in 2009
0.32 Acres Lot
$523,100 Zestimate®
$132/sqft
$2,915 Estimated rent
Home value
$523,100
$481,000 - $570,000
$2,915/mo
Zestimate® history
Loading...
Owner options
Explore your selling options
What's special
Welcome to 1750 Fox Run – this one-owner home nestled on over a third of an acre at the end of a peaceful cul-de-sac. This spacious property offers 5 bedrooms, 4 bathrooms, and a 3-car garage—perfect for comfortable living and entertaining.
Start your mornings with a cup of coffee on the charming front porch and wind down your evenings with a BBQ on the well-maintained backyard deck. Inside, the main level features gleaming hardwood floors, granite countertops, an informal dining area, a formal dining room, and two living room spaces—ideal for both relaxed family time and formal gatherings.
Upstairs, you'll find four generously sized bedrooms and an extra-wide hallway that enhances the sense of openness. The lower level offers a massive family room for movie nights, game days, or hosting guests, with additional space that can be tailored to your needs.
Enjoy community amenities just steps from your door, including a tennis court, scenic walking trails, and bluff views. Located near some of the Midwest’s top attractions, you’re minutes from the charm of downtown along the Minnesota River, the excitement of Canterbury Park’s horse racing, and the fun of Valleyfair amusement park. There’s truly something here for everyone.
Zillow last checked: 8 hours ago
Listing updated: September 18, 2025 at 07:18pm
Listed by:
Kaylee Pham 612-987-8181,
KAP Realty LLC
Bought with:
Laura Nilles
Keller Williams Realty Integrity Lakes
Source: NorthstarMLS as distributed by MLS GRID,MLS#: 6750157
Facts & features
Interior
Bedrooms & bathrooms
- Bedrooms: 5
- Bathrooms: 4
- Full bathrooms: 2
- 3/4 bathrooms: 1
- 1/2 bathrooms: 1
Bedroom 1
- Level: Upper
- Area: 225 Square Feet
- Dimensions: 15x15
Bedroom 2
- Level: Upper
- Area: 169 Square Feet
- Dimensions: 13x13
Bedroom 3
- Level: Upper
- Area: 169 Square Feet
- Dimensions: 13x13
Bedroom 4
- Level: Upper
- Area: 132 Square Feet
- Dimensions: 12x11
Bedroom 5
- Level: Lower
- Area: 156 Square Feet
- Dimensions: 13x12
Dining room
- Level: Main
- Area: 144 Square Feet
- Dimensions: 12x12
Family room
- Level: Lower
- Area: 465 Square Feet
- Dimensions: 31x15
Kitchen
- Level: Main
- Area: 150 Square Feet
- Dimensions: 15x10
Laundry
- Level: Upper
- Area: 64 Square Feet
- Dimensions: 8x8
Living room
- Level: Main
- Area: 180 Square Feet
- Dimensions: 15x12
Mud room
- Level: Main
- Area: 25 Square Feet
- Dimensions: 5x5
Heating
- Forced Air
Cooling
- Central Air
Appliances
- Included: Dishwasher, Dryer, Electric Water Heater, Humidifier, Microwave, Range, Refrigerator, Washer, Water Softener Owned
Features
- Basement: Daylight,Finished,Sump Pump
- Number of fireplaces: 1
- Fireplace features: Gas
Interior area
- Total structure area: 3,948
- Total interior livable area: 3,948 sqft
- Finished area above ground: 2,784
- Finished area below ground: 930
Property
Parking
- Total spaces: 3
- Parking features: Attached, Tuckunder Garage
- Attached garage spaces: 3
Accessibility
- Accessibility features: None
Features
- Levels: Two
- Stories: 2
- Patio & porch: Deck, Porch
Lot
- Size: 0.32 Acres
- Dimensions: 21 x 44 x 29 x 44
Details
- Foundation area: 1164
- Parcel number: 274040190
- Zoning description: Residential-Single Family
Construction
Type & style
- Home type: SingleFamily
- Property subtype: Single Family Residence
Materials
- Brick/Stone, Vinyl Siding, Concrete
- Roof: Age Over 8 Years,Asphalt
Condition
- Age of Property: 16
- New construction: No
- Year built: 2009
Utilities & green energy
- Electric: Circuit Breakers
- Gas: Electric, Natural Gas
- Sewer: City Sewer/Connected
- Water: City Water/Connected
Community & neighborhood
Location
- Region: Shakopee
- Subdivision: Riverside Bluffs 1st Add
HOA & financial
HOA
- Has HOA: No
Price history
| Date | Event | Price |
|---|---|---|
| 9/18/2025 | Sold | $520,000$132/sqft |
Source: | ||
| 7/9/2025 | Listed for sale | $520,000-3.7%$132/sqft |
Source: | ||
| 7/3/2025 | Listing removed | $540,000$137/sqft |
Source: | ||
| 5/26/2025 | Listed for sale | $540,000+27.1%$137/sqft |
Source: | ||
| 3/24/2021 | Listing removed | -- |
Source: Owner | ||
Public tax history
| Year | Property taxes | Tax assessment |
|---|---|---|
| 2024 | $5,580 -0.9% | $539,900 +4.1% |
| 2023 | $5,628 +1.6% | $518,800 +0.7% |
| 2022 | $5,540 +14.1% | $515,200 +17.9% |
Find assessor info on the county website
Neighborhood: 55379
Nearby schools
GreatSchools rating
- 6/10Eagle Creek Elementary SchoolGrades: K-5Distance: 0.7 mi
- 5/10Shakopee East Junior High SchoolGrades: 6-8Distance: 4.2 mi
- 7/10Shakopee Senior High SchoolGrades: 9-12Distance: 5.1 mi
Get a cash offer in 3 minutes
Find out how much your home could sell for in as little as 3 minutes with a no-obligation cash offer.
Estimated market value
$523,100
Get a cash offer in 3 minutes
Find out how much your home could sell for in as little as 3 minutes with a no-obligation cash offer.
Estimated market value
$523,100

