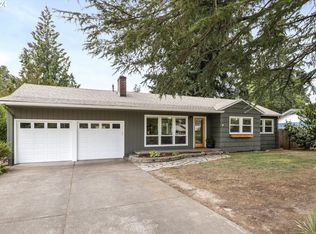Mid-century modern rambler in the heart of Cedar Hills. This stunning home has it all! Vaulted ceilings, a cozy patio area for endless entertaining, raised beds for the gardener, a bonus detached room with its own mini-split AC/Heat & laundry that can be used as a study, home theater, possible extra bedroom. Walk to Commonwealth Lake, Cedar Hills Crossing. Convenient to Nike, Tektronix, Columbia. Minutes to downtown PDX. A must see!
This property is off market, which means it's not currently listed for sale or rent on Zillow. This may be different from what's available on other websites or public sources.
