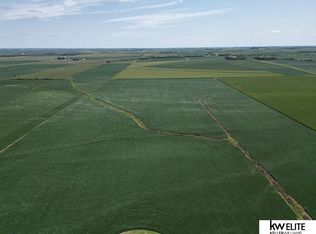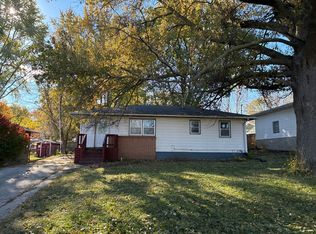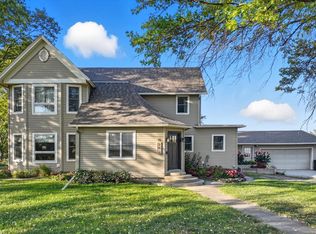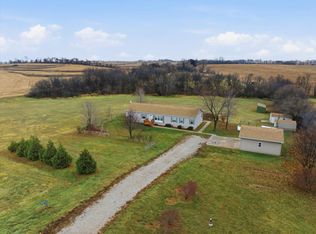Unique opportunity just minutes from Shenandoah, IA! This versatile rural property sits on 1 acre of land and includes two separate 3-bedroom, 2-bath homes - perfect for multi-generational living, rental income, or guest accommodations.The primary home features 3 bedrooms and 2 full bathrooms, a comfortable and functional living space, a well-equipped kitchen, and plenty of natural light. Mature trees and open space provide a peaceful, country setting. A 2-car attached garage offers convenience and protection from the elements.Second Home-The second dwelling is a well-maintained 3-bedroom, 2-bath mobile home, set apart from the main house for added privacy. It's ideal for extended family, rental income, or even a home-based business.
For sale
$299,000
1750 State Highway 48, Shenandoah, IA 51601
3beds
2baths
2,060sqft
Est.:
Single Family Residence
Built in 1975
1 Acres Lot
$-- Zestimate®
$145/sqft
$-- HOA
What's special
Mature treesOpen spacePlenty of natural lightWell-equipped kitchen
- 219 days |
- 397 |
- 11 |
Zillow last checked: 8 hours ago
Listing updated: November 05, 2025 at 09:35am
Listed by:
Leanne Haynes,
United Country Gilworth Real Estate & Auction
Source: SWIAR,MLS#: 25-817
Tour with a local agent
Facts & features
Interior
Bedrooms & bathrooms
- Bedrooms: 3
- Bathrooms: 2
Rooms
- Room types: Family Room, Baths, Other Bedrooms, Kitchen, Living Room, Dining
Bedroom 2
- Level: M
- Area: 198.75
- Dimensions: 15 x 13.25
Bedroom 3
- Description: Bedroom/office
- Level: M
- Area: 117.78
- Dimensions: 12.08 x 9.75
Bathroom
- Description: Primary En Suite
- Level: M
- Area: 40.13
- Dimensions: 9.08 x 4.42
Bathroom
- Level: M
- Area: 44.86
- Dimensions: 8.83 x 5.08
Other
- Level: M
- Area: 218.63
- Dimensions: 16.5 x 13.25
Bonus room
- Description: Family/Rec Room
- Level: B
- Area: 424.08
- Dimensions: 17.67 x 24
Dining room
- Description: Kit/DR Combo
- Level: M
- Area: 221.01
- Dimensions: 16.68 x 13.25
Kitchen
- Description: Kit/DR Combo
- Level: M
- Area: 219.68
- Dimensions: 16.58 x 13.25
Laundry
- Level: B
- Area: 121.98
- Dimensions: 10.25 x 11.9
Living room
- Level: M
- Area: 300.38
- Dimensions: 22.67 x 13.25
Heating
- Propane
Cooling
- Electric
Appliances
- Included: Dishwasher, Refrigerator, Vented Exhaust Fan, Microwave, Disposal, Electric Range, Water Softener Owned
- Laundry: In Basement, Washer Hookup, Dryer Hookup
Features
- Ceiling Fan(s)
- Basement: Full,Family Room,Laundry,Walk-Out Access,Partially Finished,Other
- Has fireplace: Yes
- Fireplace features: Basement, Yes
Interior area
- Total structure area: 2,060
- Total interior livable area: 2,060 sqft
- Finished area above ground: 1,560
Video & virtual tour
Property
Parking
- Total spaces: 4
- Parking features: Attached & Detached, Electric, Garage Door Opener, Floor Drain, Storage
- Attached garage spaces: 4
Features
- Stories: 1
- Patio & porch: Covered Deck, Porch, Deck
Lot
- Size: 1 Acres
- Dimensions: 43,560
- Features: Paved, Over 1/2 up to 1 Acre
Details
- Additional structures: Garage(s), Other, Shed(s), Outbuilding
- Parcel number: 0508400240000
- Zoning description: Residential
Construction
Type & style
- Home type: SingleFamily
- Architectural style: Raised Ranch
- Property subtype: Single Family Residence
Materials
- Frame
- Roof: Composition
Condition
- New construction: No
- Year built: 1975
Utilities & green energy
- Sewer: Septic Tank
- Water: Well
- Utilities for property: Propane
Community & HOA
Community
- Security: Smoke Detector(s)
Location
- Region: Shenandoah
Financial & listing details
- Price per square foot: $145/sqft
- Tax assessed value: $269,020
- Annual tax amount: $3,381
- Date on market: 5/9/2025
- Listing terms: 1031 Exchange,Conventional
- Electric utility on property: Yes
Estimated market value
Not available
Estimated sales range
Not available
$1,517/mo
Price history
Price history
| Date | Event | Price |
|---|---|---|
| 5/9/2025 | Listed for sale | $299,000-6.4%$145/sqft |
Source: SWIAR #25-817 Report a problem | ||
| 4/18/2023 | Listing removed | -- |
Source: Jim Hughes Real Estate Report a problem | ||
| 12/17/2022 | Price change | $319,500-4.6%$155/sqft |
Source: Jim Hughes Real Estate Report a problem | ||
| 10/14/2022 | Listed for sale | $335,000+385.5%$163/sqft |
Source: Jim Hughes Real Estate Report a problem | ||
| 6/2/1997 | Sold | $69,000$33/sqft |
Source: Agent Provided Report a problem | ||
Public tax history
Public tax history
| Year | Property taxes | Tax assessment |
|---|---|---|
| 2024 | $3,382 +11.6% | $269,020 |
| 2023 | $3,030 +16.4% | $269,020 +15% |
| 2022 | $2,604 +0.2% | $233,970 +11.9% |
Find assessor info on the county website
BuyAbility℠ payment
Est. payment
$1,943/mo
Principal & interest
$1482
Property taxes
$356
Home insurance
$105
Climate risks
Neighborhood: 51601
Nearby schools
GreatSchools rating
- 5/10Shenandoah Middle SchoolGrades: 5-8Distance: 3.1 mi
- 8/10Shenandoah High SchoolGrades: 9-12Distance: 2.9 mi
- 8/10Shenandoah Elementary SchoolGrades: K-4Distance: 3.1 mi
Schools provided by the listing agent
- Elementary: Shenandoah
- Middle: Shenandoah
- High: Shenandoah
- District: Shenandoah
Source: SWIAR. This data may not be complete. We recommend contacting the local school district to confirm school assignments for this home.
- Loading
- Loading




