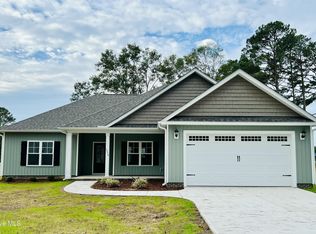Sold for $305,000 on 06/20/25
$305,000
1750 Walnut Run Drive, Deep Run, NC 28525
3beds
1,726sqft
Single Family Residence
Built in 2025
0.47 Acres Lot
$305,400 Zestimate®
$177/sqft
$-- Estimated rent
Home value
$305,400
Estimated sales range
Not available
Not available
Zestimate® history
Loading...
Owner options
Explore your selling options
What's special
Welcome to your new home, new construction Venice open floor plan located in Deep Run North Carolina. This beautiful home offers 3 bedrooms, 2 bathrooms and 2 car garage, covered front and back porch. While entering the front door you will be greeted by a the foyer with 11ft ceiling and a spacious family room with an electric fireplace. As well as ceiling fans throughout the house. On your right hand you will see a formal dinning room with 11ft ceiling and a Craftsman Wainscoting detail. The kitchen features granite countertops, tile backsplash, extra seating in kitchen island as well as a breakfast nook, stainless steel appliances and a pantry with custom shelving. The master bedroom is a must have with a modern accent wall featuring a walk in closet with custom shelving accompanied with it's own spacious master bathroom on the left you have the walk in shower with upgraded tile on all four sides to the right you have linen shelves and a bath tub as well as double vanities. This beautiful property is minutes away from Kinston. In the center of Goldsboro, New Bern and Greenville. Only minutes from restaurants, gas stations and grocery store. Everything is so convenient. SELLER IS OFFERING $10,000 IN CLOSING COST ASSISTANCE!!
Zillow last checked: 8 hours ago
Listing updated: July 22, 2025 at 01:25pm
Listed by:
Ofelia Diaz Soto 919-222-6198,
United Real Estate East Carolina
Bought with:
WALTER LAROQUE, 46929
EAST CAROLINA REALTY SERVICES LLC
Source: Hive MLS,MLS#: 100501712 Originating MLS: Coastal Plains Association of Realtors
Originating MLS: Coastal Plains Association of Realtors
Facts & features
Interior
Bedrooms & bathrooms
- Bedrooms: 3
- Bathrooms: 2
- Full bathrooms: 2
Primary bedroom
- Level: Primary Living Area
Dining room
- Features: Formal
Heating
- Heat Pump, Electric
Cooling
- Heat Pump
Appliances
- Included: Vented Exhaust Fan, Built-In Microwave, Range, Dishwasher
- Laundry: Laundry Room
Features
- Walk-in Closet(s), Tray Ceiling(s), High Ceilings, Entrance Foyer, Kitchen Island, Ceiling Fan(s), Pantry, Walk-in Shower, Walk-In Closet(s)
- Flooring: LVT/LVP
- Basement: None
- Attic: Scuttle
Interior area
- Total structure area: 1,726
- Total interior livable area: 1,726 sqft
Property
Parking
- Total spaces: 2
- Parking features: Attached, Concrete, Garage Door Opener
- Has attached garage: Yes
Accessibility
- Accessibility features: None
Features
- Levels: One
- Stories: 1
- Patio & porch: Covered, Patio, Porch
- Exterior features: None
- Pool features: None
- Fencing: None
- Waterfront features: None
Lot
- Size: 0.47 Acres
- Dimensions: 180.37 x 112.83 x 182.62 x 113.86
Details
- Parcel number: 37850
- Zoning: Residential
- Special conditions: Standard
Construction
Type & style
- Home type: SingleFamily
- Property subtype: Single Family Residence
Materials
- Stone, Vinyl Siding
- Foundation: Slab
- Roof: Architectural Shingle
Condition
- New construction: Yes
- Year built: 2025
Utilities & green energy
- Sewer: Septic Tank
- Utilities for property: Sewer Connected, Water Available, Water Connected
Community & neighborhood
Security
- Security features: Smoke Detector(s)
Location
- Region: Deep Run
- Subdivision: Other
Other
Other facts
- Listing agreement: Exclusive Right To Sell
- Listing terms: Cash,Conventional,FHA,USDA Loan,VA Loan
- Road surface type: Paved
Price history
| Date | Event | Price |
|---|---|---|
| 6/20/2025 | Sold | $305,000-1.6%$177/sqft |
Source: | ||
| 5/10/2025 | Contingent | $310,000$180/sqft |
Source: | ||
| 4/17/2025 | Listed for sale | $310,000$180/sqft |
Source: | ||
Public tax history
Tax history is unavailable.
Neighborhood: 28525
Nearby schools
GreatSchools rating
- 9/10Pink Hill ElementaryGrades: PK-5Distance: 4.9 mi
- 8/10Woodington MiddleGrades: 6-8Distance: 4.7 mi
- 3/10South Lenoir HighGrades: 9-12Distance: 0.7 mi
Schools provided by the listing agent
- Elementary: Moss Hill Elementary
- Middle: Moss Hill
- High: South Lenoir
Source: Hive MLS. This data may not be complete. We recommend contacting the local school district to confirm school assignments for this home.

Get pre-qualified for a loan
At Zillow Home Loans, we can pre-qualify you in as little as 5 minutes with no impact to your credit score.An equal housing lender. NMLS #10287.
