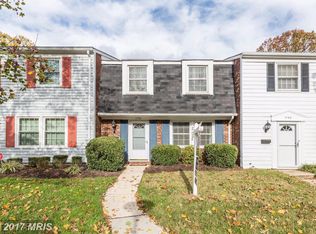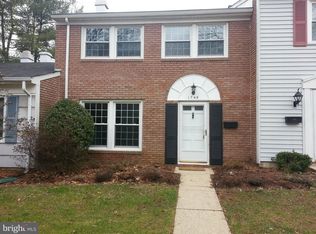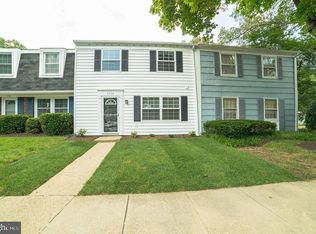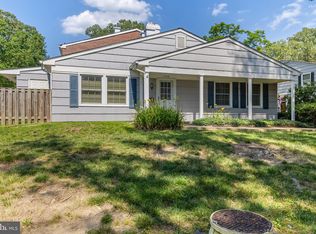Sold for $390,000 on 07/18/25
$390,000
1750 Woodridge Ct, Crofton, MD 21114
3beds
1,496sqft
Townhouse
Built in 1969
-- sqft lot
$394,700 Zestimate®
$261/sqft
$2,693 Estimated rent
Home value
$394,700
$367,000 - $422,000
$2,693/mo
Zestimate® history
Loading...
Owner options
Explore your selling options
What's special
Spacious three bedroom townhouse nestled in the heart of Crofton. Newly renovated and freshly updated 3-bedroom, 1-full bath, 1-half bath home in the coveted Crofton Triangle Recently refreshed with * brand-new paint throughout * brand-new flooring on first floor * New Granite Countertops * New Hot Water Heater * Updated Bathroom upstairs 5 years ago * New flooring 5 years ago upstairs * Updated windows * Updated roof * U[dated Vinyl Siding * Fenced Yard * Patio * Updated powder room The layout is perfect for both relaxation and entertaining, with spacious rooms and a layout that flows effortlessly. Step outside, and you'll find yourself just minutes away from Waugh Chapel Shopping Center, Regal Cinemas, Target, Wegmans, and more—ensuring you’re never far from all the shopping, dining, and entertainment options you could need. Plus, you're within walking distance to the elementary school and have quick access to major commuter routes, making your commute a breeze. Enjoy the convenience of being less than 20 minutes from Fort Meade and Annapolis, and within 30 minutes of Baltimore and DC. Don’t miss your chance to see this charming home in one of the best locations in Crofton! Schedule your showing today!
Zillow last checked: 8 hours ago
Listing updated: July 18, 2025 at 03:38pm
Listed by:
Dan Hoffman 301-440-3587,
Blackwell Real Estate, LLC
Bought with:
Jabria Kuteyi
RLAH @properties
Source: Bright MLS,MLS#: MDAA2117046
Facts & features
Interior
Bedrooms & bathrooms
- Bedrooms: 3
- Bathrooms: 2
- Full bathrooms: 1
- 1/2 bathrooms: 1
- Main level bathrooms: 1
Basement
- Area: 0
Heating
- Forced Air, Natural Gas
Cooling
- Central Air, Ceiling Fan(s), Electric
Appliances
- Included: Dishwasher, Disposal, Dryer, Exhaust Fan, Ice Maker, Refrigerator, Cooktop, Washer, Water Heater, Gas Water Heater
Features
- Attic, Ceiling Fan(s), Crown Molding, Floor Plan - Traditional, Dry Wall
- Flooring: Vinyl
- Has basement: No
- Has fireplace: No
Interior area
- Total structure area: 1,496
- Total interior livable area: 1,496 sqft
- Finished area above ground: 1,496
- Finished area below ground: 0
Property
Parking
- Parking features: Parking Lot
Accessibility
- Accessibility features: Accessible Entrance
Features
- Levels: Two
- Stories: 2
- Pool features: None
- Fencing: Wood
Details
- Additional structures: Above Grade, Below Grade
- Parcel number: 020220505197483
- Zoning: R15
- Special conditions: Standard
Construction
Type & style
- Home type: Townhouse
- Architectural style: Colonial
- Property subtype: Townhouse
Materials
- Vinyl Siding
- Foundation: Slab
- Roof: Asphalt
Condition
- Very Good
- New construction: No
- Year built: 1969
- Major remodel year: 2025
Utilities & green energy
- Sewer: Public Sewer
- Water: Public
Community & neighborhood
Location
- Region: Crofton
- Subdivision: Crofton Park
HOA & financial
Other fees
- Condo and coop fee: $196 monthly
Other
Other facts
- Listing agreement: Exclusive Right To Sell
- Ownership: Condominium
Price history
| Date | Event | Price |
|---|---|---|
| 7/18/2025 | Sold | $390,000+1.3%$261/sqft |
Source: | ||
| 7/1/2025 | Pending sale | $385,000$257/sqft |
Source: | ||
| 6/30/2025 | Contingent | $385,000$257/sqft |
Source: | ||
| 6/10/2025 | Pending sale | $385,000$257/sqft |
Source: | ||
| 6/7/2025 | Listed for sale | $385,000+41.2%$257/sqft |
Source: | ||
Public tax history
| Year | Property taxes | Tax assessment |
|---|---|---|
| 2025 | -- | $294,667 +7.6% |
| 2024 | $2,998 +8.5% | $273,833 +8.2% |
| 2023 | $2,763 +4.6% | $253,000 +0.1% |
Find assessor info on the county website
Neighborhood: 21114
Nearby schools
GreatSchools rating
- 10/10Crofton Woods Elementary SchoolGrades: K-5Distance: 0.3 mi
- 9/10Crofton Middle SchoolGrades: 6-8Distance: 1.5 mi
- 8/10South River High SchoolGrades: 9-12Distance: 9.2 mi
Schools provided by the listing agent
- Elementary: Crofton Woods
- Middle: Crofton
- High: Crofton
- District: Anne Arundel County Public Schools
Source: Bright MLS. This data may not be complete. We recommend contacting the local school district to confirm school assignments for this home.

Get pre-qualified for a loan
At Zillow Home Loans, we can pre-qualify you in as little as 5 minutes with no impact to your credit score.An equal housing lender. NMLS #10287.
Sell for more on Zillow
Get a free Zillow Showcase℠ listing and you could sell for .
$394,700
2% more+ $7,894
With Zillow Showcase(estimated)
$402,594


