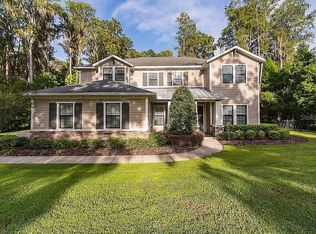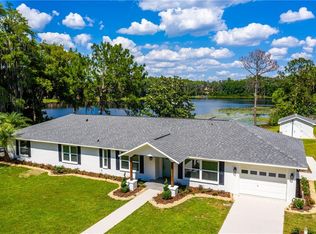Sold for $839,000
$839,000
17501 Brown Rd, Odessa, FL 33556
4beds
2,836sqft
Single Family Residence
Built in 1979
0.68 Acres Lot
$824,500 Zestimate®
$296/sqft
$4,068 Estimated rent
Home value
$824,500
$759,000 - $899,000
$4,068/mo
Zestimate® history
Loading...
Owner options
Explore your selling options
What's special
METICULOUSLY MAINTAINED! This is your chance to own a very unique, MINI RESORT, Lakefront oasis in the heart of Odessa. 18 minutes to TIA. Less than 10 minutes from St. Joseph's Hospital. This home is one of 3 stilted homes on a spring-fed lake in all of Florida. Boasting 87 feet of prime water-frontage, this property has been owned, maintained, and enhanced by a tradesman/craftsman for the last 25 years. This property is Nestled on the serene, spring-fed Lake Cypress this exceptionally UNIQUE property features two beautifully crafted single-family residences on your own lakefront oasis with room for a pool. As you enter the property you'll notice the audio/visual security gate and the fully fenced in yard that allows for a pool. Enter thru the electric gate and you're on vacation! The main home is elevated on stilts, allowing the lake to flow under the home. It also features a large wrap around porch for quick access to the waterfront! This main residence offers 1,402 sq ft of living space, featuring Travertine flooring and real wood paneling which makes you feel like you're on a vacation at this waterfront retreat. The main home has 2 bedrooms, 2 bathrooms, and an open concept kitchen that overlooks the Florida room. Upon entry, the guest bedroom is located on the right which features a generously sized closet and ceiling fan while the guest bathroom is just steps away. The guest bath features a tub/shower combo with glass sliding shower doors, a wooden vanity with stone countertops, overhead lighting and a ceiling fan! The kitchen is equipped with stainless steel appliances, wood cabinetry, a breakfast bar, stone counter tops, overhead lighting and serving window to the fully enclosed Florida room. The Florida room is perfect for entertaining with its full lake front view, hurricane impact rated sliding glass door and windows, plus it's equipped with a slate Billiards pool table, Safe, dartboard, card table and its prewired for internet, TV, and surround sound. Step outside the Florida room to the deck and you can enjoy your breakfast, lunch or dinner on your bistro style porch while taking in the views of Cypress Lake. The master suite is fit for a king. It's equipped with an ensuite that offers a Kraftmaid wooden vanity, stone counters, walk in shower with glass shower door and a ceiling fan too! Wake up and enjoy the lake front views thru the triple sliding glass door or enjoy your privacy simply by lowering the mounted shade in your master suite! The recently remodeled guest house, spanning 994sq ft, is currently a profitable Airbnb rental generating $350 per night. The guest home is fully handicap accessible, featuring new carpet and tile flooring, a raised range, raised dishwasher, and cooktop, along with a breakfast bar and lakefront views. It has 2 bedrooms with large closets fitted with organizers and a fully tiled bathroom with a roll/walk-in handicap shower and raised commode with safety bars. Adjacent to the guest home is the 1-car garage, already fitted with a walk-in shower, commode, and a laundry area with two sets of laundry machines, plus a brand new Mini Split A/C and heat system. This additional unit could easily be converted into caretaker's quarters with the addition of a cooktop, a few cabinets, and a sink. CONTINUED..
Zillow last checked: 8 hours ago
Listing updated: May 19, 2025 at 07:09am
Listed by:
Thomas "TJ" L Homan Jr 352-675-8245,
Homan Realty Group Inc
Bought with:
PAID RECIPROCAL
Paid Reciprocal Office
Source: HCMLS,MLS#: 2239310
Facts & features
Interior
Bedrooms & bathrooms
- Bedrooms: 4
- Bathrooms: 4
- Full bathrooms: 4
Primary bedroom
- Description: Main Home
- Level: Main
- Area: 210
- Dimensions: 15x14
Primary bedroom
- Description: Guest Home
- Level: Main
- Area: 154
- Dimensions: 14x11
Bedroom 2
- Description: Main Home
- Level: Main
- Area: 120
- Dimensions: 12x10
Bedroom 2
- Description: Guest Home
- Level: Main
- Area: 100
- Dimensions: 10x10
Florida room
- Description: Main Home
- Level: Main
- Area: 348
- Dimensions: 29x12
Kitchen
- Description: Main Home
- Level: Main
- Area: 210
- Dimensions: 15x14
Kitchen
- Description: Guest Home
- Level: Main
- Area: 180
- Dimensions: 18x10
Living room
- Description: Main Home
- Level: Main
- Area: 336
- Dimensions: 21x16
Living room
- Description: Guest Home
- Level: Main
- Area: 198
- Dimensions: 18x11
Other
- Description: Garage 1 w/ efficiency,Garage
- Level: Main
- Area: 400
- Dimensions: 20x20
Other
- Description: Garage 2,Garage
- Level: Main
- Area: 440
- Dimensions: 22x20
Other
- Description: Boat Garage,Garage
- Level: Main
- Area: 312
- Dimensions: 24x13
Heating
- Central, Electric
Cooling
- Central Air, Electric, Wall/Window Unit(s), Other
Appliances
- Included: Dishwasher, Disposal, Dryer, Electric Oven, Microwave, Refrigerator, Washer, Water Softener Owned
- Laundry: Sink
Features
- Built-in Features, Ceiling Fan(s), Open Floorplan, Pantry, Primary Bathroom - Shower No Tub, Walk-In Closet(s), Split Plan
- Flooring: Carpet, Stone, Tile
- Windows: Skylight(s)
- Has fireplace: No
- Furnished: Yes
Interior area
- Total structure area: 2,836
- Total interior livable area: 2,836 sqft
Property
Parking
- Total spaces: 4
- Parking features: Attached, Detached, Garage Door Opener, RV Access/Parking
- Attached garage spaces: 4
Features
- Levels: One
- Stories: 1
- Patio & porch: Deck, Front Porch
- Exterior features: Dock, Other
- Fencing: Privacy,Wood
- Has view: Yes
- View description: Lake
- Has water view: Yes
- Water view: Lake
- Waterfront features: Lake Front, Lake Privileges
Lot
- Size: 0.68 Acres
- Features: Few Trees
Details
- Additional structures: Guest House, Shed(s), Workshop
- Parcel number: U 23 27 17 01J 000000 00001.0
- Zoning: PDP
- Zoning description: Planned Development Project
- Special conditions: Standard
Construction
Type & style
- Home type: SingleFamily
- Architectural style: A-Frame
- Property subtype: Single Family Residence
Materials
- Frame, Wood Siding
- Roof: Shingle
Condition
- New construction: No
- Year built: 1979
Utilities & green energy
- Electric: Whole House Generator
- Sewer: Private Sewer
- Water: Well
- Utilities for property: Cable Available, Electricity Available
Green energy
- Energy efficient items: HVAC, Insulation
Community & neighborhood
Security
- Security features: Security System Owned
Location
- Region: Odessa
- Subdivision: Not In Hernando
Other
Other facts
- Listing terms: Cash,Conventional,Other
- Road surface type: Paved
Price history
| Date | Event | Price |
|---|---|---|
| 5/19/2025 | Sold | $839,000-13.1%$296/sqft |
Source: | ||
| 3/30/2025 | Pending sale | $965,000$340/sqft |
Source: | ||
| 3/13/2025 | Price change | $965,000-0.4%$340/sqft |
Source: | ||
| 1/29/2025 | Price change | $969,000-2.8%$342/sqft |
Source: | ||
| 11/1/2024 | Price change | $997,000-0.3%$352/sqft |
Source: | ||
Public tax history
| Year | Property taxes | Tax assessment |
|---|---|---|
| 2024 | $4,437 +4.1% | $241,490 +3% |
| 2023 | $4,260 +6.5% | $234,456 +3% |
| 2022 | $4,000 +1.1% | $227,627 +3% |
Find assessor info on the county website
Neighborhood: 33556
Nearby schools
GreatSchools rating
- 9/10Hammond Elementary SchoolGrades: PK-5Distance: 1 mi
- 10/10Martinez Middle SchoolGrades: 6-8Distance: 3.2 mi
- 7/10Steinbrenner High SchoolGrades: 9-12Distance: 3 mi
Get a cash offer in 3 minutes
Find out how much your home could sell for in as little as 3 minutes with a no-obligation cash offer.
Estimated market value$824,500
Get a cash offer in 3 minutes
Find out how much your home could sell for in as little as 3 minutes with a no-obligation cash offer.
Estimated market value
$824,500

