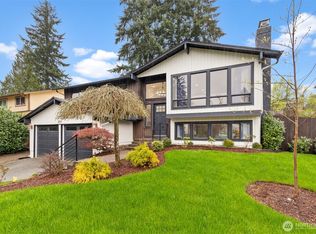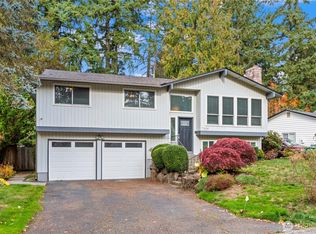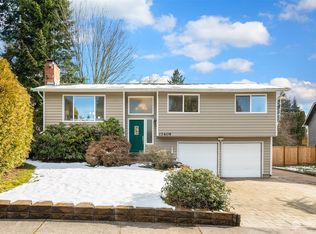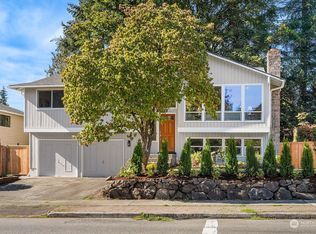Sold
Listed by:
Virginia Lawson,
Coldwell Banker Danforth
Bought with: Windermere Real Estate Central
$799,000
17503 24th Avenue SE, Bothell, WA 98012
4beds
1,710sqft
Single Family Residence
Built in 1975
7,405.2 Square Feet Lot
$800,100 Zestimate®
$467/sqft
$3,294 Estimated rent
Home value
$800,100
$744,000 - $856,000
$3,294/mo
Zestimate® history
Loading...
Owner options
Explore your selling options
What's special
Beautifully updated 4 bedroom home on a greenbelt with serene views! This rare May’s Pond gem offers an updated kitchen, 3 decks facing the greenbelt, lush gardens, and a tranquil atmosphere. Enjoy new countertops, large breakfast bar, custom cabinetry and updated fixtures. Light-filled open layout with true hardwood floors. Primary suite boasts ensuite bath & private deck with scenic views. Lower level offers endless use with fireplace, closet, bath. Ideal 4th bedroom or office. Spacious lot with berries, fruit trees, garden beds & greenhouse. Community pool, playground & clubhouse! Stroll to coffee, dining & more. 2-car garage plus side parking. Home is prepped for easy A/C installation to the existing HVAC.
Zillow last checked: 8 hours ago
Listing updated: November 08, 2025 at 04:04am
Listed by:
Virginia Lawson,
Coldwell Banker Danforth
Bought with:
Alex Vorotnikov, 125641
Windermere Real Estate Central
Source: NWMLS,MLS#: 2420946
Facts & features
Interior
Bedrooms & bathrooms
- Bedrooms: 4
- Bathrooms: 3
- Full bathrooms: 1
- 3/4 bathrooms: 2
- Main level bathrooms: 1
Bedroom
- Level: Lower
Bathroom three quarter
- Level: Main
Entry hall
- Level: Split
Family room
- Level: Lower
Utility room
- Level: Lower
Heating
- Fireplace, Forced Air, Electric, Natural Gas
Cooling
- None
Appliances
- Included: Dishwasher(s), Dryer(s), Microwave(s), Refrigerator(s), Stove(s)/Range(s), Washer(s)
Features
- Bath Off Primary, Ceiling Fan(s), Dining Room
- Flooring: Hardwood, Laminate, Slate, Vinyl, Carpet
- Windows: Double Pane/Storm Window, Skylight(s)
- Number of fireplaces: 1
- Fireplace features: Gas, Lower Level: 1, Fireplace
Interior area
- Total structure area: 1,710
- Total interior livable area: 1,710 sqft
Property
Parking
- Total spaces: 2
- Parking features: Driveway, Attached Garage
- Attached garage spaces: 2
Features
- Levels: Multi/Split
- Entry location: Split
- Patio & porch: Bath Off Primary, Ceiling Fan(s), Double Pane/Storm Window, Dining Room, Fireplace, Skylight(s)
- Has view: Yes
- View description: Territorial
Lot
- Size: 7,405 sqft
- Features: Curbs, Paved, Cable TV, Deck, Fenced-Partially, Gas Available, Green House, High Speed Internet
- Topography: Level
- Residential vegetation: Garden Space
Details
- Parcel number: 00420100003500
- Special conditions: Standard
Construction
Type & style
- Home type: SingleFamily
- Property subtype: Single Family Residence
Materials
- Brick, Wood Siding
- Foundation: Poured Concrete
- Roof: Composition
Condition
- Year built: 1975
Utilities & green energy
- Sewer: Sewer Connected
- Water: Public
Community & neighborhood
Community
- Community features: CCRs, Clubhouse, Park, Playground
Location
- Region: Bothell
- Subdivision: Mays Pond
HOA & financial
HOA
- HOA fee: $106 quarterly
- Services included: Common Area Maintenance, See Remarks
Other
Other facts
- Listing terms: Cash Out,Conventional,FHA,VA Loan
- Cumulative days on market: 23 days
Price history
| Date | Event | Price |
|---|---|---|
| 10/8/2025 | Sold | $799,000-3.2%$467/sqft |
Source: | ||
| 9/6/2025 | Pending sale | $825,000$482/sqft |
Source: | ||
| 8/14/2025 | Listed for sale | $825,000-2.9%$482/sqft |
Source: | ||
| 6/17/2022 | Listing removed | -- |
Source: John L Scott Real Estate | ||
| 6/3/2022 | Price change | $850,000-2.9%$497/sqft |
Source: John L Scott Real Estate #1929344 | ||
Public tax history
| Year | Property taxes | Tax assessment |
|---|---|---|
| 2024 | $7,053 +7.9% | $729,000 +7.5% |
| 2023 | $6,536 -5.1% | $678,100 -13.5% |
| 2022 | $6,886 +16.5% | $784,000 +34.7% |
Find assessor info on the county website
Neighborhood: 98012
Nearby schools
GreatSchools rating
- 9/10Woodside Elementary SchoolGrades: PK-5Distance: 0.4 mi
- 7/10Heatherwood Middle SchoolGrades: 6-8Distance: 2.3 mi
- 9/10Henry M. Jackson High SchoolGrades: 9-12Distance: 2.4 mi

Get pre-qualified for a loan
At Zillow Home Loans, we can pre-qualify you in as little as 5 minutes with no impact to your credit score.An equal housing lender. NMLS #10287.
Sell for more on Zillow
Get a free Zillow Showcase℠ listing and you could sell for .
$800,100
2% more+ $16,002
With Zillow Showcase(estimated)
$816,102


