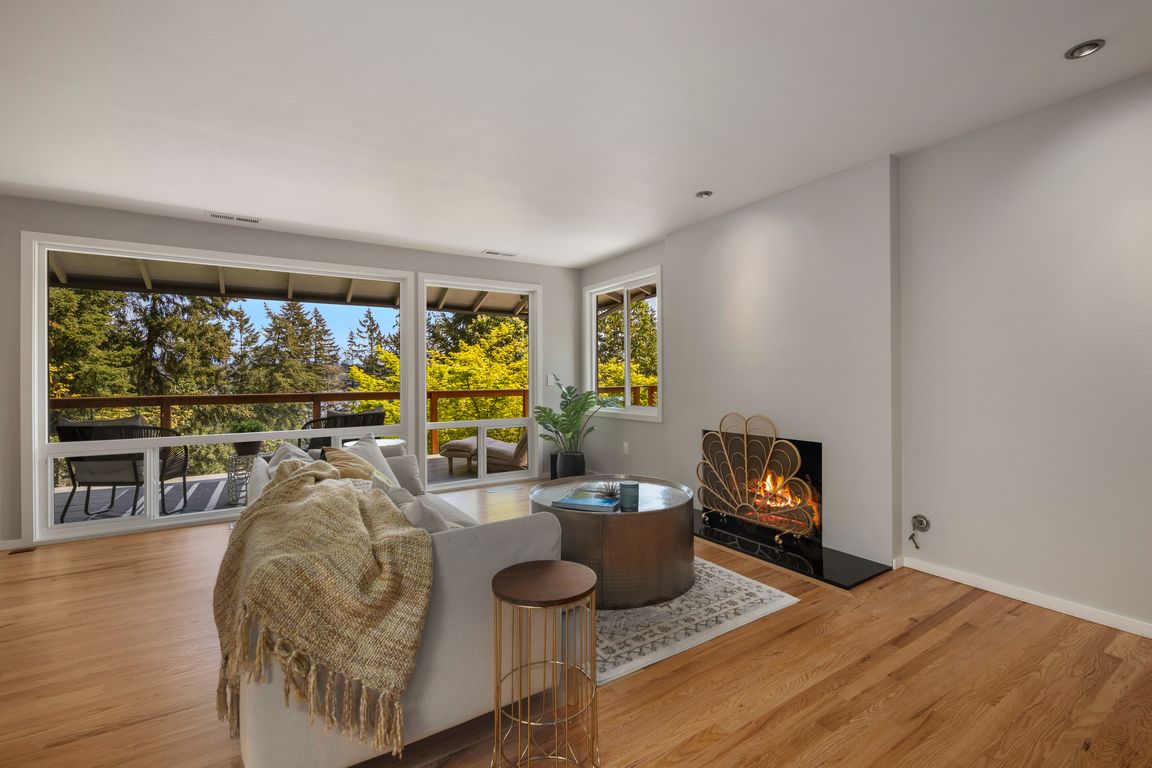
ActivePrice cut: $100K (7/10)
$2,050,000
4beds
3,580sqft
17505 NE 4th Place, Bellevue, WA 98008
4beds
3,580sqft
Single family residence
Built in 1978
0.34 Acres
2 Attached garage spaces
$573 price/sqft
What's special
Spacious roomsOversized closetsLush greeneryFlexible layoutSerene fountain entry
Experience ultimate privacy and tranquility in this stunning 4-bedroom, 2.5-bath, 3,580 sq ft retreat! Spacious rooms and oversized closets offer comfortable living. The flexible layout includes 2 beds and a ¾ bath on the lower level—space & privacy for everyone in the home and perfect for guests. New, fully paid-off solar ...
- 107 days
- on Zillow |
- 1,086 |
- 37 |
Source: NWMLS,MLS#: 2362075
Travel times
Living Room
Kitchen
Primary Bedroom
Primary Bathroom
Dining Room
Family Room (Lower Level)
Bonus Room (Unfinished)
Bedroom #3 (Lower Level)
Bedroom #4 (Lower Level)
Zillow last checked: 7 hours ago
Listing updated: August 06, 2025 at 01:57pm
Listed by:
Scott Huber,
Rain Town Realty + JPAR
Source: NWMLS,MLS#: 2362075
Facts & features
Interior
Bedrooms & bathrooms
- Bedrooms: 4
- Bathrooms: 3
- Full bathrooms: 1
- 3/4 bathrooms: 2
- Main level bathrooms: 2
- Main level bedrooms: 2
Primary bedroom
- Level: Main
Bedroom
- Level: Main
Bedroom
- Level: Lower
Bedroom
- Level: Lower
Bathroom three quarter
- Level: Main
Bathroom three quarter
- Level: Lower
Bathroom full
- Level: Main
Bonus room
- Level: Lower
Dining room
- Level: Main
Entry hall
- Level: Main
Family room
- Level: Lower
Kitchen with eating space
- Level: Main
Living room
- Level: Main
Utility room
- Level: Lower
Heating
- Fireplace, Heat Pump, Electric, Natural Gas, Solar (Unspecified)
Cooling
- Heat Pump
Appliances
- Included: Dishwasher(s), Disposal, Dryer(s), Microwave(s), Refrigerator(s), Stove(s)/Range(s), Washer(s), Garbage Disposal, Water Heater: Electric, Water Heater Location: Utility Room Downstairs
Features
- Bath Off Primary, Dining Room
- Flooring: Ceramic Tile, Hardwood, Carpet
- Doors: French Doors
- Windows: Double Pane/Storm Window
- Basement: Daylight,Finished
- Number of fireplaces: 2
- Fireplace features: Gas, Lower Level: 1, Main Level: 1, Fireplace
Interior area
- Total structure area: 3,580
- Total interior livable area: 3,580 sqft
Video & virtual tour
Property
Parking
- Total spaces: 2
- Parking features: Attached Garage
- Attached garage spaces: 2
Features
- Levels: One
- Stories: 1
- Entry location: Main
- Patio & porch: Bath Off Primary, Double Pane/Storm Window, Dining Room, Fireplace, French Doors, Walk-In Closet(s), Water Heater, Wired for Generator
- Has view: Yes
- View description: Lake, Mountain(s), See Remarks, Territorial
- Has water view: Yes
- Water view: Lake
Lot
- Size: 0.34 Acres
- Features: Cul-De-Sac, Paved, Deck, Electric Car Charging, Gas Available, High Speed Internet, Patio
- Topography: Partial Slope,Sloped
- Residential vegetation: Garden Space, Wooded
Details
- Parcel number: 4039800120
- Special conditions: Standard
- Other equipment: Wired for Generator
Construction
Type & style
- Home type: SingleFamily
- Architectural style: Northwest Contemporary
- Property subtype: Single Family Residence
Materials
- Wood Siding
- Foundation: Poured Concrete, Slab
- Roof: Composition
Condition
- Very Good
- Year built: 1978
- Major remodel year: 1978
Utilities & green energy
- Electric: Company: PSE
- Sewer: Sewer Connected, Company: City of Bellevue
- Water: Public, Company: City of Bellevue
- Utilities for property: Xfinity, Xfinity
Green energy
- Energy generation: Solar
Community & HOA
Community
- Subdivision: East Bellevue
Location
- Region: Bellevue
Financial & listing details
- Price per square foot: $573/sqft
- Tax assessed value: $1,659,000
- Annual tax amount: $10,709
- Date on market: 4/23/2025
- Listing terms: Cash Out,Conventional,FHA,VA Loan
- Inclusions: Dishwasher(s), Dryer(s), Garbage Disposal, Microwave(s), Refrigerator(s), Stove(s)/Range(s), Washer(s)
- Cumulative days on market: 109 days