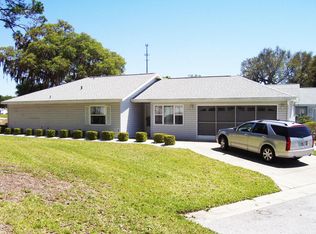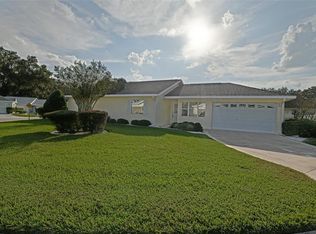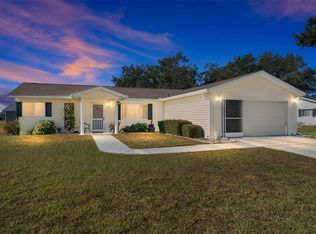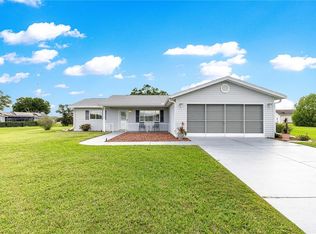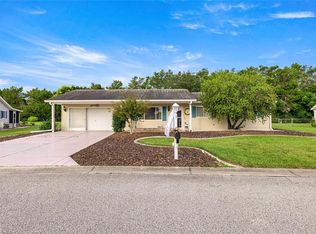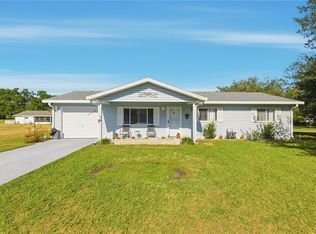CHARMING VILLA WITH STUNNING GOLF COURSE VIEWS! Located just 1 mile from The Villages, in the sought-after 55+ Spruce Creek South community, this inviting 2-bedroom, 2-bathroom Villa offers the perfect blend of comfort and convenience. Featuring a desirable split floor plan, a spacious kitchen, and beautiful wood flooring throughout, this home is designed for easy living. The primary suite includes a private en suite bathroom and a walk-in closet. Enjoy your morning coffee or unwind in the evenings on the enclosed patio overlooking the scenic golf course and Grandaddy Oak trees. Situated on a quiet cul-de-sac for added privacy, this Villa is the ideal retreat to enjoy Florida living at its best. Enjoy the many activities and amenities at the Clubhouse and a carefree lifestyle while the yard and landscaping are maintained by the HOA. Restaurants and shopping accessible by golf cart. This is a rare opportunity, only a few Villas are on the golf course. COULD ALSO BE A GREAT SEASONAL RENTAL PROPERTY! Don’t miss your opportunity to call it home!
For sale
Price cut: $10K (10/17)
$229,000
17505 SE 100th Ct, Summerfield, FL 34491
2beds
1,359sqft
Est.:
Villa
Built in 1994
4,356 Square Feet Lot
$224,000 Zestimate®
$169/sqft
$318/mo HOA
What's special
Stunning golf course viewsSpacious kitchenDesirable split floor planWalk-in closet
- 226 days |
- 266 |
- 8 |
Zillow last checked: 8 hours ago
Listing updated: November 28, 2025 at 06:21pm
Listing Provided by:
Kim Costa 352-622-9700,
BERKSHIRE HATHAWAY HS FLORIDA 352-622-9700
Source: Stellar MLS,MLS#: OM700442 Originating MLS: Ocala - Marion
Originating MLS: Ocala - Marion

Tour with a local agent
Facts & features
Interior
Bedrooms & bathrooms
- Bedrooms: 2
- Bathrooms: 2
- Full bathrooms: 2
Primary bedroom
- Features: En Suite Bathroom, Walk-In Closet(s)
- Level: First
- Area: 120 Square Feet
- Dimensions: 12x10
Kitchen
- Features: Breakfast Bar, Ceiling Fan(s), No Closet
- Level: First
- Area: 120 Square Feet
- Dimensions: 12x10
Living room
- Features: Ceiling Fan(s), No Closet
- Level: First
- Area: 300 Square Feet
- Dimensions: 20x15
Heating
- Central, Electric, Heat Pump
Cooling
- Central Air
Appliances
- Included: Dishwasher, Microwave, Range, Refrigerator, Washer
- Laundry: Electric Dryer Hookup, In Garage, Washer Hookup
Features
- Ceiling Fan(s), High Ceilings, Primary Bedroom Main Floor, Split Bedroom, Thermostat, Walk-In Closet(s)
- Flooring: Carpet, Tile, Hardwood
- Windows: Blinds, Insulated Windows, Shutters
- Has fireplace: No
Interior area
- Total structure area: 2,049
- Total interior livable area: 1,359 sqft
Video & virtual tour
Property
Parking
- Total spaces: 1
- Parking features: Driveway, Garage Door Opener, Garage Faces Side, Golf Cart Parking, Ground Level, Guest, Off Street
- Attached garage spaces: 1
- Has uncovered spaces: Yes
Features
- Levels: One
- Stories: 1
- Patio & porch: Covered, Enclosed, Patio, Rear Porch
- Exterior features: Private Mailbox
- Has view: Yes
- View description: Golf Course
Lot
- Size: 4,356 Square Feet
- Features: Cleared, Cul-De-Sac, In County, Landscaped, Level, On Golf Course, Street Dead-End
- Residential vegetation: Trees/Landscaped
Details
- Parcel number: 6010001012
- Zoning: PUD
- Special conditions: None
Construction
Type & style
- Home type: SingleFamily
- Architectural style: Florida
- Property subtype: Villa
Materials
- Vinyl Siding, Wood Frame
- Foundation: Slab
- Roof: Shingle
Condition
- Completed
- New construction: No
- Year built: 1994
Utilities & green energy
- Sewer: Public Sewer
- Water: Public
- Utilities for property: BB/HS Internet Available, Cable Available, Cable Connected, Electricity Available, Electricity Connected, Phone Available, Public, Sewer Available, Sewer Connected, Underground Utilities, Water Available, Water Connected
Community & HOA
Community
- Features: Buyer Approval Required, Clubhouse, Deed Restrictions, Dog Park, Fitness Center, Gated Community - Guard, Golf Carts OK, Golf, Pool
- Security: Gated Community, Security Gate
- Senior community: Yes
- Subdivision: SPRUCE CREEK SOUTH
HOA
- Has HOA: Yes
- Services included: 24-Hour Guard
- HOA fee: $318 monthly
- HOA name: Heritage Management
- Pet fee: $0 monthly
Location
- Region: Summerfield
Financial & listing details
- Price per square foot: $169/sqft
- Tax assessed value: $215,549
- Annual tax amount: $1,054
- Date on market: 4/28/2025
- Cumulative days on market: 226 days
- Listing terms: Cash,Conventional,FHA,VA Loan
- Ownership: Fee Simple
- Total actual rent: 0
- Electric utility on property: Yes
- Road surface type: Paved
Estimated market value
$224,000
$213,000 - $235,000
$2,021/mo
Price history
Price history
| Date | Event | Price |
|---|---|---|
| 10/17/2025 | Price change | $229,000-4.2%$169/sqft |
Source: | ||
| 5/23/2025 | Price change | $239,000-8%$176/sqft |
Source: | ||
| 4/28/2025 | Listed for sale | $259,900$191/sqft |
Source: | ||
Public tax history
Public tax history
| Year | Property taxes | Tax assessment |
|---|---|---|
| 2024 | $1,054 +3.5% | $93,045 +3% |
| 2023 | $1,019 -2.8% | $90,335 +3% |
| 2022 | $1,049 +1.1% | $87,704 +3% |
Find assessor info on the county website
BuyAbility℠ payment
Est. payment
$1,850/mo
Principal & interest
$1143
HOA Fees
$318
Other costs
$389
Climate risks
Neighborhood: 34491
Nearby schools
GreatSchools rating
- 1/10Stanton-Weirsdale Elementary SchoolGrades: PK-5Distance: 3.4 mi
- 4/10Lake Weir Middle SchoolGrades: 6-8Distance: 2.2 mi
- 3/10Belleview High SchoolGrades: 9-12Distance: 9.7 mi
- Loading
- Loading
