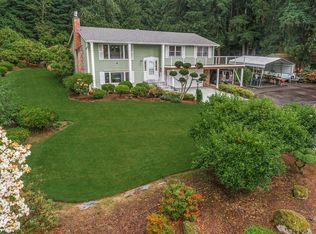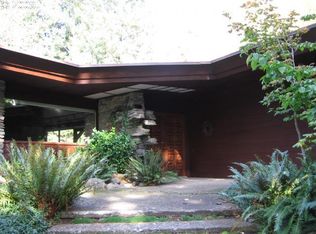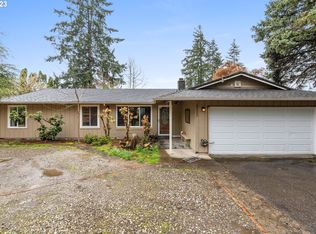Well maintained home nestled back on 1.27 private, wooded acres. Peaceful & inviting front porch overlooks trees. Spacious family rm featuring gorgeous wood ceiling & fireplace. Kitchen has eat area + formal dining. Master suite + 2 bedrooms on main. Basement has bedroom, full bath, laundry & bonus area w/potential for mother-in-law suite w/added kitchen. Massive backyard w/Mature landscaping & large patio. Parking pad & RV parking.
This property is off market, which means it's not currently listed for sale or rent on Zillow. This may be different from what's available on other websites or public sources.


