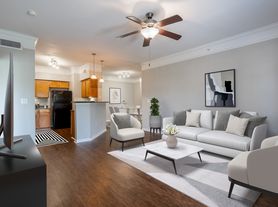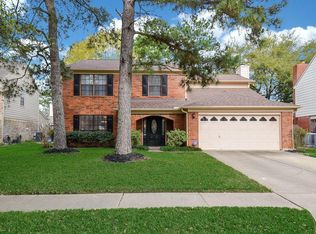Please note, our homes are available on a first-come, first-serve basis and are not reserved until the holding fee agreement is signed and the holding fee is paid by the primary applicant.
This home features Progress Smart Home - Progress Residential's smart home app, which allows you to control the home securely from any of your devices.
This home is priced to rent and won't be around for long. Apply now, while we make this home ready for you, or call to arrange a meeting with your local Progress Residential leasing specialist today.
This charming four-bedroom two-bath rental home in Houston gives you 2,895 square feet of space with an open floor plan including a living and dining area. An extended foyer leads to a cozy family room you'll love, featuring laminate flooring, a ceiling fan, and a fireplace. Prepare meals with ease in the kitchen with stainless steel appliances, granite countertops, a pass-through window to the dining area, and a handy pantry. The family room lets you out into the fenced backyard for when the weather's nice. Tour the master bedroom suite to admire the huge walk-in closet and bathroom with dual-sink vanity, and a walk-in shower. Other amenities you'll love include a two-car double-door garage, loft, and separate office space. Schedule a tour today.
House for rent
$2,695/mo
17506 Hoover Gardens Dr, Houston, TX 77095
4beds
2,895sqft
Price may not include required fees and charges.
Single family residence
Available Thu Oct 23 2025
Cats, small dogs OK
Ceiling fan
None laundry
Attached garage parking
Fireplace
What's special
Open floor planLaminate flooringLiving and dining areaSeparate office spaceCozy family roomGranite countertopsFenced backyard
- 13 days |
- -- |
- -- |
Travel times
Renting now? Get $1,000 closer to owning
Unlock a $400 renter bonus, plus up to a $600 savings match when you open a Foyer+ account.
Offers by Foyer; terms for both apply. Details on landing page.
Facts & features
Interior
Bedrooms & bathrooms
- Bedrooms: 4
- Bathrooms: 3
- Full bathrooms: 2
- 1/2 bathrooms: 1
Heating
- Fireplace
Cooling
- Ceiling Fan
Appliances
- Laundry: Contact manager
Features
- Ceiling Fan(s), Walk In Closet, Walk-In Closet(s)
- Flooring: Laminate
- Has fireplace: Yes
Interior area
- Total interior livable area: 2,895 sqft
Property
Parking
- Parking features: Attached, Garage
- Has attached garage: Yes
- Details: Contact manager
Features
- Exterior features: 2 Story, Dual-Vanity Sinks, Flooring: Laminate, Garden, Granite Countertops, High Ceilings, Smart Home, Walk In Closet
- Fencing: Fenced Yard
Details
- Parcel number: 1246280010043
Construction
Type & style
- Home type: SingleFamily
- Property subtype: Single Family Residence
Community & HOA
Location
- Region: Houston
Financial & listing details
- Lease term: Contact For Details
Price history
| Date | Event | Price |
|---|---|---|
| 10/4/2025 | Price change | $2,695-2%$1/sqft |
Source: Zillow Rentals | ||
| 9/26/2025 | Price change | $2,750-28.6%$1/sqft |
Source: Zillow Rentals | ||
| 9/25/2025 | Listed for rent | $3,850+59.4%$1/sqft |
Source: Zillow Rentals | ||
| 4/4/2022 | Listing removed | -- |
Source: Zillow Rental Network Premium | ||
| 3/30/2022 | Price change | $2,415-0.6%$1/sqft |
Source: Zillow Rental Network Premium | ||

