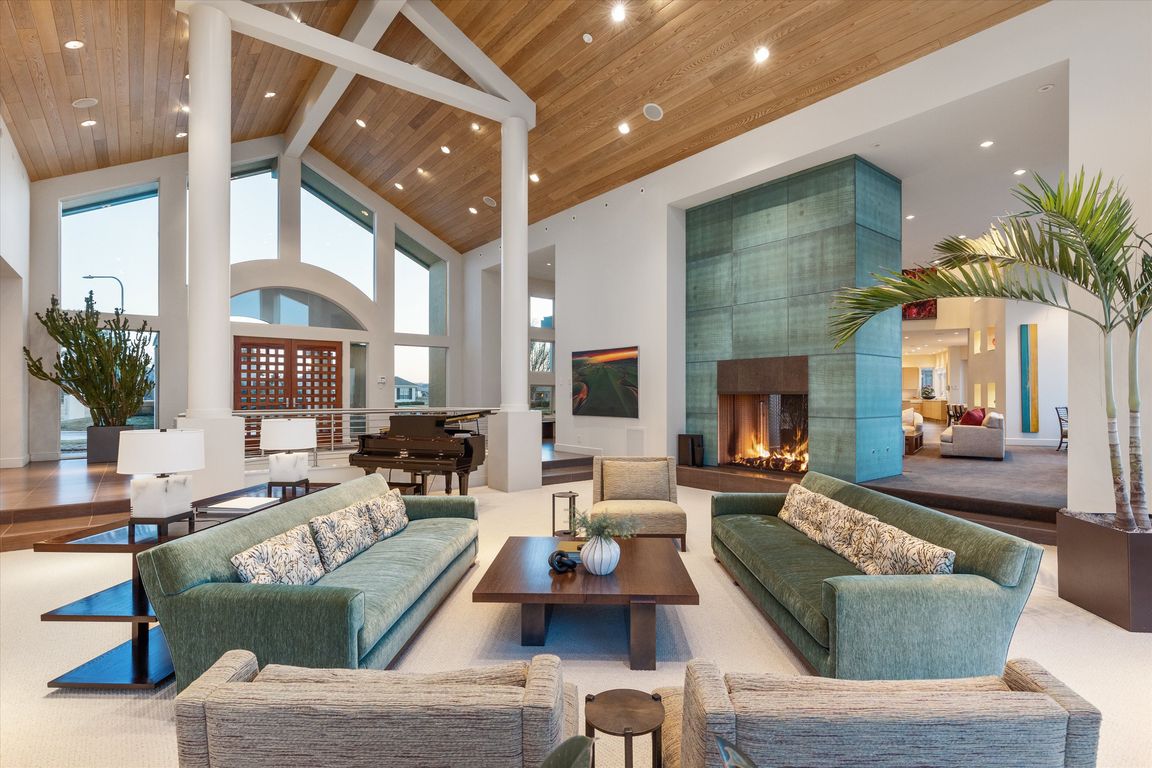
Pending
$3,950,000
5beds
18,320sqft
17506 Island Cir, Bennington, NE 68007
5beds
18,320sqft
Single family residence
Built in 2006
1.91 Acres
12 Attached garage spaces
$216 price/sqft
$2,200 annually HOA fee
What's special
Custom pool and spaDeluxe stationary dockGolf simulatorPocket office by kitchenSitting roomWood paneled home libraryDream closet
Contract Pending This truly incredible architectural masterpiece is ready & waiting for YOU! From the moment you enter the breathtaking 2 story great room, you will be captivated by the walls of windows overlooking the lake. Private. Luxurious yet Comfortable. Midcentury & Transitional Modern Design that is Timeless & Customizable by ...
- 261 days |
- 834 |
- 18 |
Source: GPRMLS,MLS#: 22503015
Travel times
Exterior
Great Room
Lower Level
Zillow last checked: 7 hours ago
Listing updated: August 13, 2025 at 08:25am
Listed by:
Kelly Kontz 402-290-4972,
BHHS Ambassador Real Estate
Source: GPRMLS,MLS#: 22503015
Facts & features
Interior
Bedrooms & bathrooms
- Bedrooms: 5
- Bathrooms: 10
- Full bathrooms: 3
- 3/4 bathrooms: 3
- 1/2 bathrooms: 4
- Main level bathrooms: 4
Primary bedroom
- Features: Wall/Wall Carpeting, Window Covering, Cath./Vaulted Ceiling, 9'+ Ceiling, Walk-In Closet(s), Cedar Closet(s), Steam/Sauna, Whirlpool
- Level: Main
Bedroom 2
- Features: Wall/Wall Carpeting, Window Covering, 9'+ Ceiling, Walk-In Closet(s), Whirlpool
- Level: Second
Bedroom 3
- Features: Wall/Wall Carpeting, Window Covering, 9'+ Ceiling, Walk-In Closet(s)
- Level: Second
Bedroom 4
- Features: Wall/Wall Carpeting, Window Covering, 9'+ Ceiling, Skylight, Walk-In Closet(s)
- Level: Second
Bedroom 5
- Features: Wall/Wall Carpeting, Window Covering, 9'+ Ceiling, Walk-In Closet(s), Egress Window
- Level: Basement
Primary bathroom
- Features: Full, Shower, Whirlpool, Double Sinks
Dining room
- Features: Ceramic Tile Floor, Window Covering, Fireplace, Cath./Vaulted Ceiling, 9'+ Ceiling, Wetbar
- Level: Main
Family room
- Features: Wall/Wall Carpeting, Window Covering, Fireplace, 9'+ Ceiling
- Level: Basement
Kitchen
- Features: Ceramic Tile Floor, Window Covering, Fireplace, 9'+ Ceiling, Pantry
- Level: Main
Living room
- Features: Ceramic Tile Floor, Window Covering, Fireplace, Cath./Vaulted Ceiling, 9'+ Ceiling, Wet Bar
- Level: Main
Basement
- Area: 10415
Office
- Features: Wall/Wall Carpeting, Window Covering, Cath./Vaulted Ceiling, 9'+ Ceiling, Walk-In Closet(s)
- Level: Main
Heating
- Natural Gas, Electric, Water Source, Forced Air, Heat Pump, Zoned, Geothermal
Cooling
- Central Air, Heat Pump, Zoned, Other, Whole House Fan
Appliances
- Included: Humidifier, Water Purifier, Range, Oven, Ice Maker, Refrigerator, Water Softener, Freezer, Washer, Dishwasher, Dryer, Disposal, Microwave, Other, Double Oven, Warming Drawer, Wine Refrigerator, Convection Oven
- Laundry: Ceramic Tile Floor, Window Covering, 9'+ Ceiling
Features
- Central Vacuum, Wet Bar, High Ceilings, Exercise Room, Two Story Entry, Other, Elevator, 2nd Kitchen, Ceiling Fan(s), Drain Tile, Formal Dining Room, Garage Floor Drain, Pantry, Zero Step Entry
- Flooring: Other, Carpet, Concrete, Ceramic Tile, Porcelain Tile
- Doors: Sliding Doors
- Windows: Window Coverings, LL Daylight Windows, Skylight(s)
- Basement: Daylight,Egress,Other Window,Walk-Out Access,Walk-Up Access,Full
- Number of fireplaces: 8
- Fireplace features: Kitchen, Recreation Room, Family Room, Living Room, Direct-Vent Gas Fire, Gas Log Lighter, Great Room, Dining Room
Interior area
- Total structure area: 18,320
- Total interior livable area: 18,320 sqft
- Finished area above ground: 11,046
- Finished area below ground: 7,274
Video & virtual tour
Property
Parking
- Total spaces: 12
- Parking features: Heated Garage, Tandem, Attached, Built-In, Garage, Underground, Off Street, Extra Parking Slab, Garage Door Opener
- Attached garage spaces: 12
- Has uncovered spaces: Yes
Accessibility
- Accessibility features: Exterior Accessible, Interior Accessible
Features
- Levels: One and One Half
- Patio & porch: Porch, Patio, Enclosed Porch, Covered Deck, Deck, Covered Patio
- Exterior features: Storm Cellar, Sprinkler System, Lighting, Other, Drain Tile, Gas Grill, Lake Use, Recreational, Separate Entrance, Zero Step Entry
- Has private pool: Yes
- Pool features: In Ground
- Has spa: Yes
- Spa features: Hot Tub/Spa
- Fencing: Full,Other,Iron
- Waterfront features: Lake Front, Waterfront
Lot
- Size: 1.91 Acres
- Dimensions: 502' Lakefront x 177' Street x 238' East x 209
- Features: Over 1 up to 5 Acres, Corner Lot, Cul-De-Sac, Subdivided, Public Sidewalk, Curb Cut, Curb and Gutter, Other, Paved, Common Area
Details
- Additional structures: Outbuilding, Gazebo, Guest House
- Parcel number: 0611370631
- Other equipment: Intercom, Air Purifier, Sump Pump
Construction
Type & style
- Home type: SingleFamily
- Architectural style: Contemporary,Resort,Traditional
- Property subtype: Single Family Residence
Materials
- Stone, Steel Siding, Stucco, Cement Siding, Block
- Foundation: Concrete Perimeter
- Roof: Metal
Condition
- Not New and NOT a Model
- New construction: No
- Year built: 2006
Details
- Builder name: Arjay Custom Homes
Utilities & green energy
- Sewer: Public Sewer
- Water: Public
- Utilities for property: Cable Available, Electricity Available, Natural Gas Available, Water Available, Sewer Available, Storm Sewer, Phone Available, Fiber Optic, Other
Community & HOA
Community
- Security: Security System
- Subdivision: BENNINGTON LAKE
HOA
- Has HOA: Yes
- Services included: Snow Removal, Lake, Common Area Maintenance, Other, Management
- HOA fee: $2,200 annually
- HOA name: Newport Landing Lake & HOA
Location
- Region: Bennington
Financial & listing details
- Price per square foot: $216/sqft
- Tax assessed value: $2,300,000
- Annual tax amount: $54,751
- Date on market: 2/4/2025
- Listing terms: Conventional,Cash
- Ownership: Fee Simple
- Electric utility on property: Yes
- Road surface type: Paved