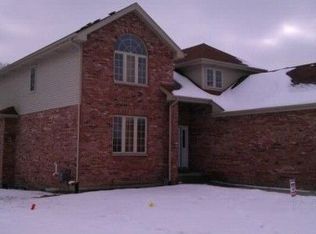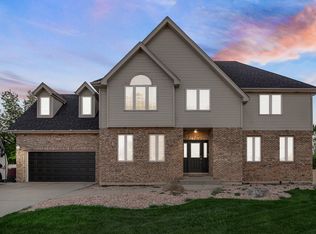Fro free voice recorded information call 800-932-2040 enter code # 3058. THIS FANTASTIC 2-STORY HOME IS LOCATED IN AWARD WINNING HOMEWOOD/FLOSSMOOR SCHOOL DISTRICT. THIS GREAT HOME HAS 4 BEDROOMS WITH A 5TH BEDROOM AND A FULL BATH IN THE BASEMENT THE MASTER BEDROOM HAS A MASTER BATH WITH JACUZZI TUB AND DOUBLE SINKS. THE FIRST FLOOR EVEN HAS A WET BAR.
This property is off market, which means it's not currently listed for sale or rent on Zillow. This may be different from what's available on other websites or public sources.


